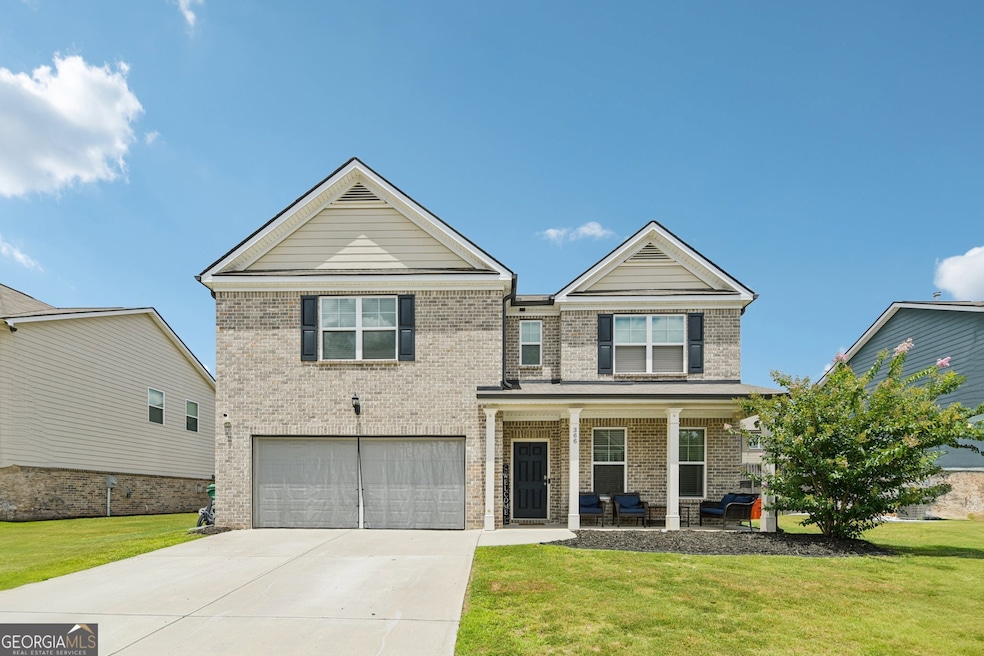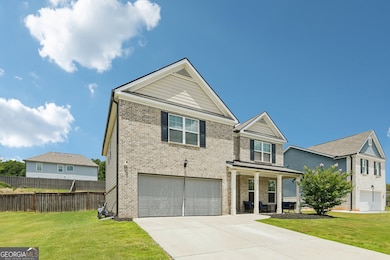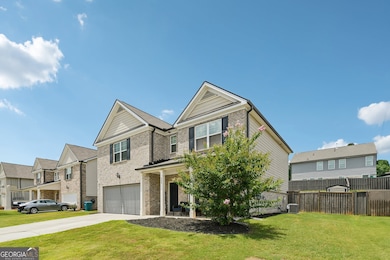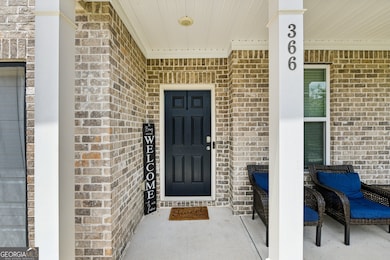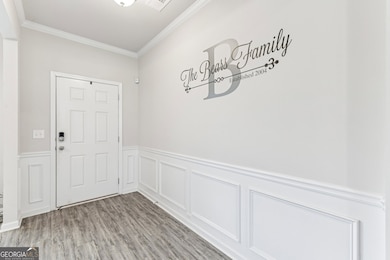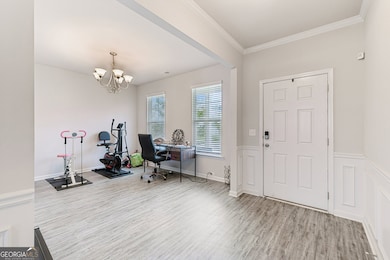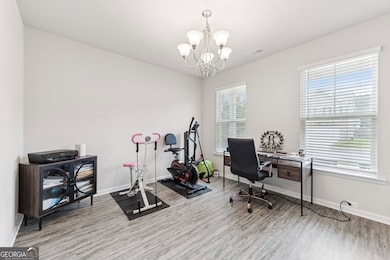366 Lead Way Jonesboro, GA 30238
Estimated payment $2,374/month
Highlights
- Clubhouse
- Home Office
- Shed
- Traditional Architecture
- Porch
- Kitchen Island
About This Home
Price Improvement! Sellers have already relocated and are motivated! Welcome home to this beautifully maintained property offering space, privacy, and a layout perfect for both daily living and entertaining. Featuring bright, open living areas, an updated kitchen, generous bedrooms, and a fenced backyard - this home checks every box. The primary suite offers great separation from guest bedrooms, and the additional bonus spaces give you flexibility for an office, media room, or playroom. Conveniently located near shopping, dining, and quick highway access. FHA, VA, and Conventional buyers are welcome. Bring your buyers - this one is ready for a quick close!
Listing Agent
Fathom Realty GA, LLC Brokerage Phone: 678.525.0723 License #433643 Listed on: 10/24/2025

Home Details
Home Type
- Single Family
Est. Annual Taxes
- $5,326
Year Built
- Built in 2020
Lot Details
- Wood Fence
- Back Yard Fenced
- Level Lot
HOA Fees
- $29 Monthly HOA Fees
Home Design
- Traditional Architecture
- Slab Foundation
- Composition Roof
- Wood Siding
- Brick Front
Interior Spaces
- 2,570 Sq Ft Home
- 2-Story Property
- Ceiling Fan
- Factory Built Fireplace
- Gas Log Fireplace
- Home Office
- Pull Down Stairs to Attic
Kitchen
- Microwave
- Dishwasher
- Kitchen Island
Flooring
- Carpet
- Laminate
Bedrooms and Bathrooms
- 4 Bedrooms
Laundry
- Laundry in Hall
- Laundry on upper level
Parking
- 2 Car Garage
- Garage Door Opener
Outdoor Features
- Shed
- Porch
Schools
- Hawthorne Elementary School
- Eddie White Academy Middle School
- Mundys Mill High School
Utilities
- Central Heating and Cooling System
- 220 Volts
- High Speed Internet
- Phone Available
- Cable TV Available
Community Details
Overview
- $175 Initiation Fee
- Keswick Estates Subdivision
Amenities
- Clubhouse
Map
Home Values in the Area
Average Home Value in this Area
Property History
| Date | Event | Price | List to Sale | Price per Sq Ft |
|---|---|---|---|---|
| 11/21/2025 11/21/25 | Price Changed | $359,900 | -1.4% | $140 / Sq Ft |
| 10/24/2025 10/24/25 | For Sale | $365,000 | -- | $142 / Sq Ft |
Source: Georgia MLS
MLS Number: 10631852
APN: 05174A C007
- 338 Lead Way
- 9716 Holly Hill Way
- 442 Hastings Way
- 603 Hastings Way Unit 2
- 573 Hastings Way
- 696 Tara Rd
- 10588 Fitzgerald Rd
- LOT Hunter Ridge Dr
- 800 Sinclair Way
- 10411 Ivygate Terrace
- 709 Willow Bend Dr
- 10820 Lees Ct
- 10338 Canyon Trail
- 416 Rosewood Cir
- 10283 Richfield Ct
- 9997 Point View Dr
- 1036 Walnut Creek Ln
- 10909 University Dr
- 0 Highway 54 Unit 10613856
- 330 Tara Beach Ln
- 587 Rosewood Cir
- 696 Tara Rd
- 10438 Ivygate Terrace
- 664 Rosewood Cir
- 10583 Tobano Trail
- 10283 Richfield Ct
- 9908 Point View Dr
- 10608 Pecan Ln
- 10253 Commons Crossing
- 1001 Maple Leaf Ridge
- 1034 Maple Leaf Ridge
- 10162 Commons Way
- 10119 Port Royal Ct
- 10587 Village Trail
- 1100 Village Oaks
- 10395 Surf Ct
- 9776 Ivey Ridge Cir
- 9423 Flowering Trail
- 10806 Misty Meadows Ct
