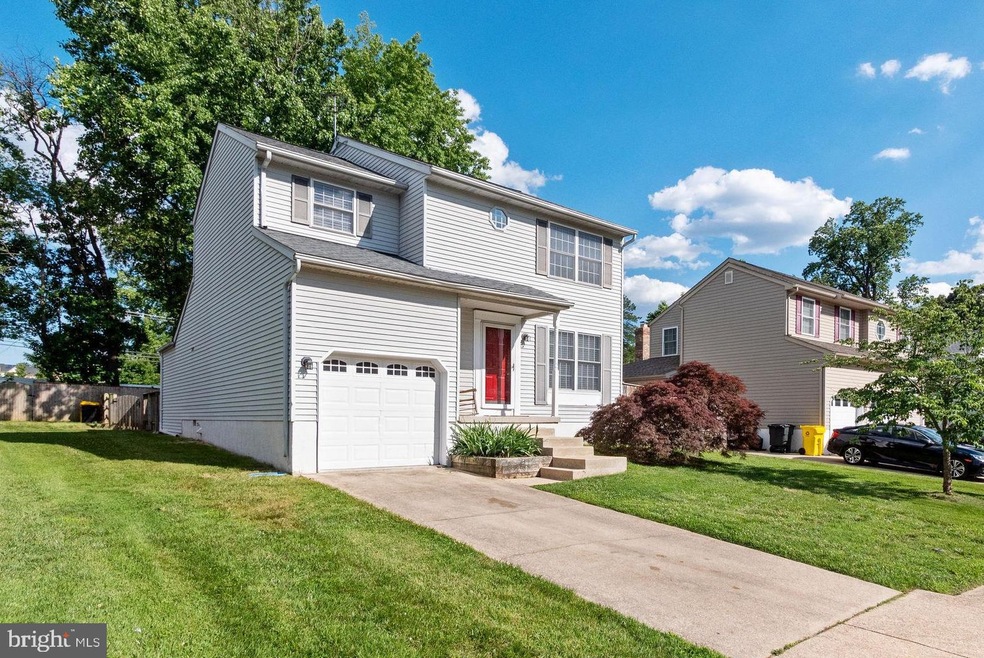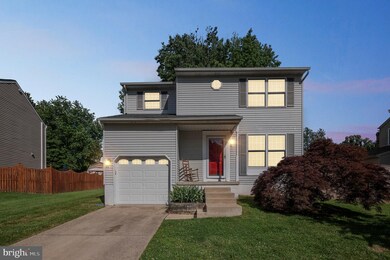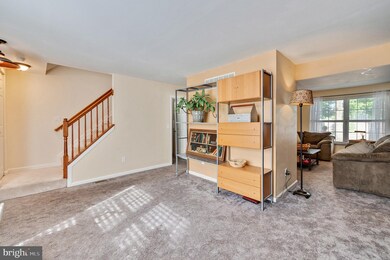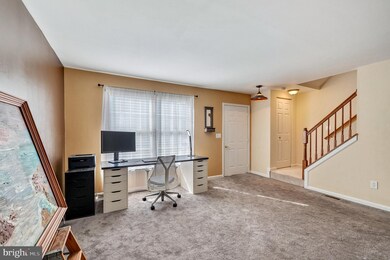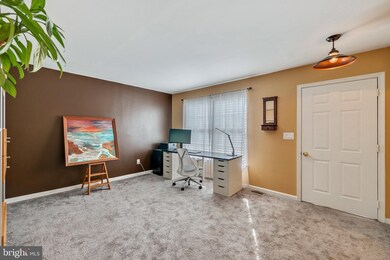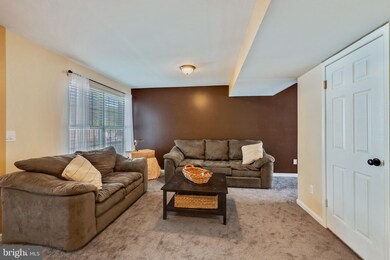
366 Long Meadow Way Arnold, MD 21012
Estimated Value: $569,375 - $653,000
Highlights
- Gourmet Kitchen
- Commercial Range
- Colonial Architecture
- Broadneck High School Rated A
- Open Floorplan
- Community Lake
About This Home
As of July 2021Amazing chefs’ kitchen: 48" FiveStar gas cooktop – 6 open burners + cast iron griddle/grill, 48" Vent-A-Hood Professional w/ two fans against real brick backstop * 36" marble farmhouse sink * 36" French Door refrigerator * 30" KitchenAid double ovens * Granite countertops * Acacia hardwood flooring * Vaulted ceiling *** New roof July 2020 * Three large bedrooms * Spacious rear and side yards * 12x20 detached workshop in fenced back yard * Short walk to the community pool, membership included with the HOA dues * Walking/jogging paths around the picturesque pond
Home Details
Home Type
- Single Family
Est. Annual Taxes
- $4,213
Year Built
- Built in 1994
Lot Details
- 7,838 Sq Ft Lot
- Property is in very good condition
- Property is zoned R5
HOA Fees
- $61 Monthly HOA Fees
Parking
- 1 Car Attached Garage
- 1 Driveway Space
- Front Facing Garage
Home Design
- Colonial Architecture
- Architectural Shingle Roof
- Vinyl Siding
Interior Spaces
- Property has 3 Levels
- Open Floorplan
- Family Room
- Combination Dining and Living Room
Kitchen
- Gourmet Kitchen
- Double Oven
- Gas Oven or Range
- Commercial Range
- Six Burner Stove
- Range Hood
- Dishwasher
- Stainless Steel Appliances
- Disposal
Flooring
- Wood
- Carpet
Bedrooms and Bathrooms
- 3 Bedrooms
Laundry
- Electric Dryer
- Washer
Unfinished Basement
- Partial Basement
- Walk-Up Access
Outdoor Features
- Deck
- Shed
Schools
- Belvedere Elementary School
- Severn River Middle School
- Broadneck High School
Utilities
- Forced Air Heating and Cooling System
- Natural Gas Water Heater
- Cable TV Available
Listing and Financial Details
- Tax Lot 16
- Assessor Parcel Number 020341990079030
- $390 Front Foot Fee per year
Community Details
Overview
- Association fees include common area maintenance, pool(s)
- Harting Farm HOA
- Harting Farm Subdivision
- Community Lake
Amenities
- Clubhouse
Recreation
- Community Pool
- Jogging Path
Ownership History
Purchase Details
Home Financials for this Owner
Home Financials are based on the most recent Mortgage that was taken out on this home.Purchase Details
Purchase Details
Home Financials for this Owner
Home Financials are based on the most recent Mortgage that was taken out on this home.Similar Homes in Arnold, MD
Home Values in the Area
Average Home Value in this Area
Purchase History
| Date | Buyer | Sale Price | Title Company |
|---|---|---|---|
| Schrouder Edward | $515,000 | Title Excellence | |
| Smith Kevin C | $312,000 | -- | |
| Ennis Matthew | $184,940 | -- |
Mortgage History
| Date | Status | Borrower | Loan Amount |
|---|---|---|---|
| Open | Schrouder Edward | $55,000 | |
| Open | Schrouder Edward | $489,250 | |
| Previous Owner | Smith Kevin C | $415,000 | |
| Previous Owner | Ennis Matthew | $166,400 |
Property History
| Date | Event | Price | Change | Sq Ft Price |
|---|---|---|---|---|
| 07/27/2021 07/27/21 | Sold | $515,000 | +0.2% | $293 / Sq Ft |
| 06/28/2021 06/28/21 | Pending | -- | -- | -- |
| 06/24/2021 06/24/21 | For Sale | $514,000 | -- | $293 / Sq Ft |
Tax History Compared to Growth
Tax History
| Year | Tax Paid | Tax Assessment Tax Assessment Total Assessment is a certain percentage of the fair market value that is determined by local assessors to be the total taxable value of land and additions on the property. | Land | Improvement |
|---|---|---|---|---|
| 2024 | $4,989 | $409,700 | $231,500 | $178,200 |
| 2023 | $4,389 | $401,900 | $0 | $0 |
| 2022 | $4,549 | $394,100 | $0 | $0 |
| 2021 | $3,261 | $386,300 | $216,500 | $169,800 |
| 2020 | $3,261 | $374,367 | $0 | $0 |
| 2019 | $6,266 | $362,433 | $0 | $0 |
| 2018 | $3,554 | $350,500 | $183,600 | $166,900 |
| 2017 | $2,979 | $342,733 | $0 | $0 |
| 2016 | -- | $334,967 | $0 | $0 |
| 2015 | -- | $327,200 | $0 | $0 |
| 2014 | -- | $327,200 | $0 | $0 |
Agents Affiliated with this Home
-
Aidan Surlis, Jr.

Seller's Agent in 2021
Aidan Surlis, Jr.
RE/MAX
(443) 995-0159
2 in this area
245 Total Sales
-
Dennis Thompson

Buyer's Agent in 2021
Dennis Thompson
Taylor Properties
(443) 875-8143
3 in this area
10 Total Sales
Map
Source: Bright MLS
MLS Number: MDAA2001370
APN: 03-419-90079030
- 389 Mattapany Ct
- 835 Clifton Ave
- 308 Alameda Pkwy
- 305 Hersden Ln
- 860 Nancy Lynn Ln
- 818 Aylesbury Garth
- 298 Overleaf Ct
- 810 Macsherry Dr
- 271 Waycross Way
- 799 Ruxshire Dr
- 161 Moore Rd
- 438 Haven Holme Ct
- 302 Haskell Dr
- 421 Knottwood Ct
- 1249 Birchcrest Ct
- 492 Century Vista Dr
- 1223 Summerwood Ct
- 1214 Heartwood Ct
- 550 Greenhill Ct
- 1219 Driftwood Ct
- 366 Long Meadow Way
- 368 Long Meadow Way
- 364 Long Meadow Way
- 321 Jones Station Rd
- 370 Long Meadow Way
- 362 Long Meadow Way
- 363 Long Meadow Way
- 365 Long Meadow Way
- 372 Long Meadow Way
- 361 Long Meadow Way
- 371 Long Meadow Way
- 359 Long Meadow Way
- 339 Jones Station Rd
- 367 Long Meadow Way
- 358 Long Meadow Way
- 369 Long Meadow Way
- 356 Long Meadow Way
- 376 Long Meadow Way
- 1001 Tred Avon Ct
- 1003 Tred Avon Ct
