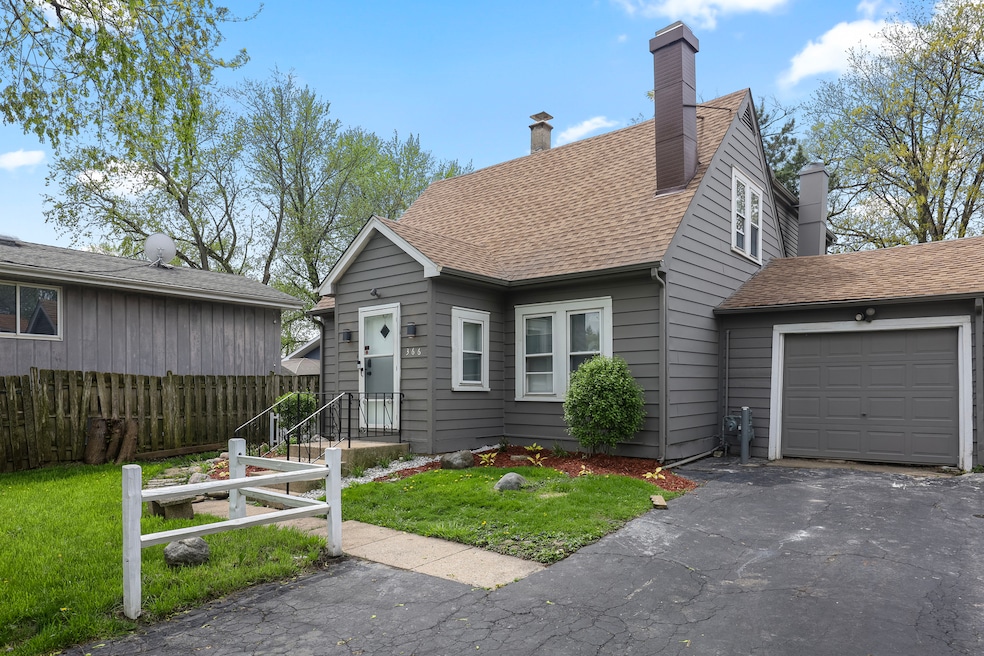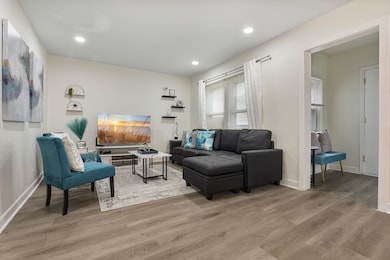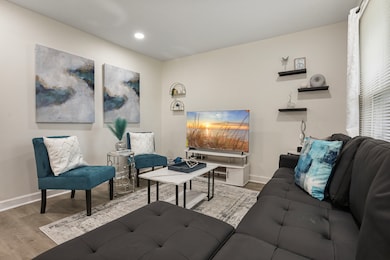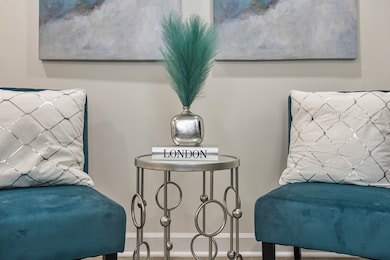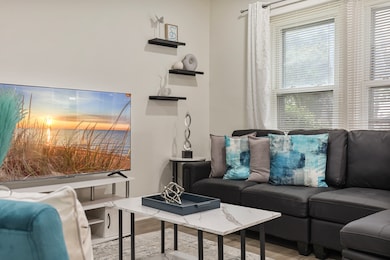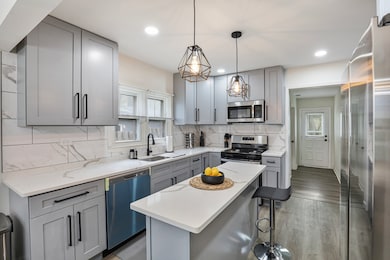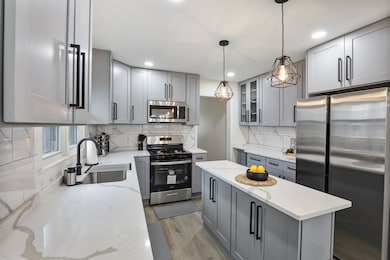
366 N Hemlock Ave Wood Dale, IL 60191
Highlights
- Landscaped Professionally
- Home Office
- Soaking Tub
- Furnished
- Stainless Steel Appliances
- 4-minute walk to Central Park
About This Home
Fully furnished and move-in ready 4BR/2BA just minutes to O'Hare, Metra, and major expressways. Recently remodeled with an open main level and a newer kitchen featuring shaker cabinets, quartz counters, subway-style backsplash, pendant lighting, and an island. Bright living/dining area with modern fixtures and LVP flooring. Flexible bedroom layout (two king rooms, one queen, one full) plus a sleeper sofa option and a small office nook-great for work-from-home. Updated baths, in-unit laundry, central air/heat. Private fenced deck/patio for outdoor seating, plus driveway and attached 1-car garage. Close to parks, shops, dining, Rosemont entertainment district, and a quick commute to downtown Chicago. Fully furnished; terms flexible-ask for details.
Home Details
Home Type
- Single Family
Est. Annual Taxes
- $5,247
Year Built
- Built in 1941 | Remodeled in 2024
Lot Details
- Lot Dimensions are 50 x 180
- Landscaped Professionally
Parking
- 1 Car Garage
- Driveway
- Parking Included in Price
Home Design
- Asphalt Roof
- Concrete Perimeter Foundation
Interior Spaces
- 1,728 Sq Ft Home
- 1.5-Story Property
- Furnished
- Ceiling Fan
- Pendant Lighting
- Family Room
- Combination Dining and Living Room
- Home Office
- Storage
- Vinyl Flooring
Kitchen
- Range
- Microwave
- Dishwasher
- Stainless Steel Appliances
- Disposal
Bedrooms and Bathrooms
- 4 Bedrooms
- 4 Potential Bedrooms
- Bathroom on Main Level
- 2 Full Bathrooms
- Soaking Tub
- Separate Shower
Laundry
- Laundry Room
- Dryer
- Washer
- Sink Near Laundry
Schools
- Oakbrook Elementary School
- Wood Dale Junior High School
- Fenton High School
Utilities
- Forced Air Heating and Cooling System
- Heating System Uses Natural Gas
- Lake Michigan Water
- High Speed Internet
Listing and Financial Details
- Security Deposit $5,950
- Property Available on 11/12/25
- Rent includes cable TV, gas, electricity, heat, water, parking, scavenger, security, exterior maintenance, lawn care, snow removal, internet, air conditioning, wi-fi
Community Details
Pet Policy
- Limit on the number of pets
- Pet Size Limit
- Pet Deposit Required
Additional Features
- Laundry Facilities
- Security Service
Map
About the Listing Agent

As a 40-year resident of Chicago’s North Shore, and a realtor for 30 years, Marla Schneider has developed an enduring business by focusing on customer service and providing her clients with an in-depth knowledge of the local real estate market. Starting out as an individual agent, Marla quickly reached an elevated level of success. Understanding the need to expand and provide a better service for her clients The Marla Schneider Team was formed utilizing progressive marketing techniques
Marla's Other Listings
Source: Midwest Real Estate Data (MRED)
MLS Number: 12516547
APN: 03-10-410-022
- 373 N Hemlock Ave
- 367 Catalpa Ave
- 345 Ash Ave
- 259 Pine Ln
- 243 Pine Ln
- 341 Oak Ave
- 454 N Cedar Ave
- 294 Oak Ave
- 174 Ash Ave
- 1217 Itasca St
- 17W508 Hawthorne Ave
- 401 N Wood Dale Rd
- 139 N Hemlock Ave
- 1110 Itasca St
- 5N184 Illinois 83
- 130 E Potter St
- 1003 W Hillside Dr
- 128 W Irving Park Rd
- 225 N Spruce Ave
- 125 N Spruce Ave
- 323 Marshall Rd Unit 2
- 110 Homestead Dr
- 922 W Irving Park Rd Unit 303
- 930-950 W Irving Park Rd
- 238 E Irving Park Rd Unit 506
- 519 Hillside Dr Unit 3
- 190 S Wood Dale Rd Unit 611
- 213 N Walnut St
- 185 Paramount Dr
- 174 Paramount Dr
- 132 N Center St
- 24 S Addison St
- 154 Juliann Dr
- 425 S Ellis St Unit ID1237863P
- 446 Barron St
- 640 S York Rd
- 371 Walnut Ln
- 329 E Jefferson St
- 1133 N Arlington Heights Rd
- 100 George St
