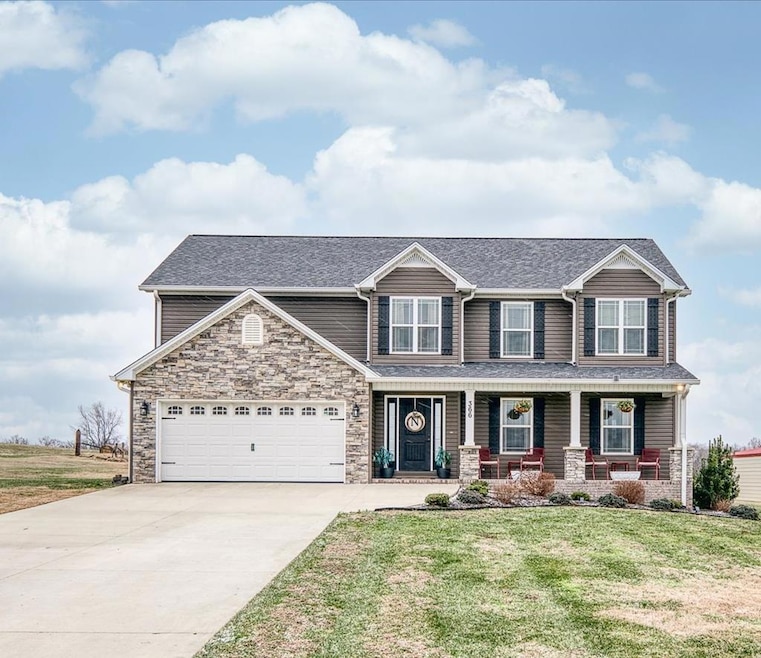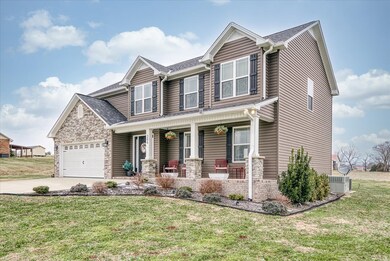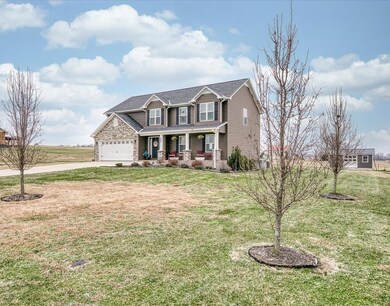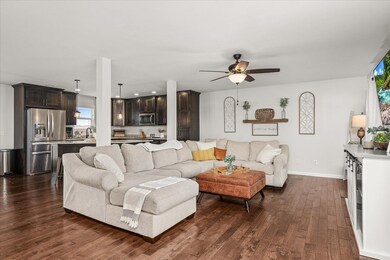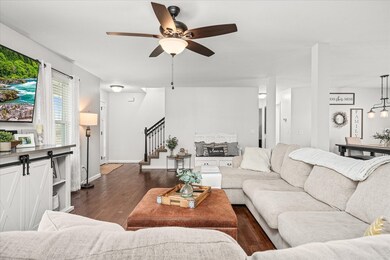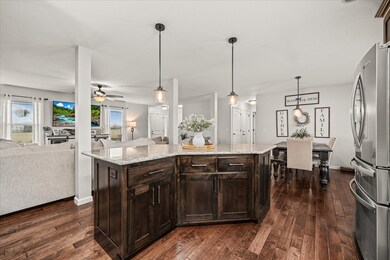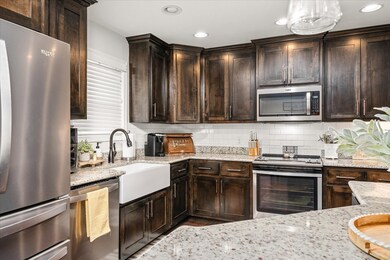
366 S Bunker Hill Rd Sparta, TN 38583
Highlights
- Above Ground Pool
- Vaulted Ceiling
- No HOA
- Newly Painted Property
- Main Floor Bedroom
- 2 Car Attached Garage
About This Home
As of February 2025This spacious residence offers ample room for everyone, providing a comfortable and inviting atmosphere. It's convenient location places you within easy reach of both Cookeville & Sparta. Additionally, its proximity to Northfield Elementary School allows for a safe, effortless walk to school each day. Upon entering the home, you're immediately greeted by an open and airy floor plan that seamlessly connects the living, dining, and kitchen areas, creating a sense of flow and spaciousness. Pretty kitchen equipped with granite counters, stainless appliances and an island that provides room to hang out with family and friends while cooking. The covered front and back porches offer an ideal setting for outdoor entertaining while enjoying scenic farmland views. The primary suite is expansive, featuring large walk-in closet, jet tub, dual sinks, & walk in tiled shower. Guest rooms boast large closets and there is an additional flex space suitable for an office, playroom, or exercise area.
Last Agent to Sell the Property
American Way Real Estate Brokerage Phone: 9315269581 License #291404 Listed on: 01/09/2025
Home Details
Home Type
- Single Family
Est. Annual Taxes
- $1,255
Year Built
- Built in 2018
Lot Details
- 0.64 Acre Lot
- Lot Dimensions are 112.16 x 210
- Garden
- Property is zoned Resd
Home Design
- Newly Painted Property
- Frame Construction
- Composition Roof
- Vinyl Siding
- Stone
Interior Spaces
- 2,415 Sq Ft Home
- 2-Story Property
- Vaulted Ceiling
- Ceiling Fan
- Living Room
- Dining Room
- Crawl Space
- Fire and Smoke Detector
- Laundry on upper level
- Property Views
Kitchen
- Electric Oven
- Electric Range
- <<microwave>>
- Dishwasher
Bedrooms and Bathrooms
- 4 Bedrooms | 1 Main Level Bedroom
- Primary Bedroom Upstairs
- 3 Full Bathrooms
- Spa Bath
Parking
- 2 Car Attached Garage
- Garage Door Opener
- Open Parking
Pool
- Above Ground Pool
- Spa
Schools
- Northfield/Wcms/Wchs Elementary And Middle School
- Northfield/Wcms/Wchs High School
Utilities
- Central Heating and Cooling System
- Electric Water Heater
- Septic Tank
Community Details
- No Home Owners Association
- Plainview Subdivision
Listing and Financial Details
- Assessor Parcel Number 019.03
- $18,985 Seller Concession
Ownership History
Purchase Details
Home Financials for this Owner
Home Financials are based on the most recent Mortgage that was taken out on this home.Purchase Details
Home Financials for this Owner
Home Financials are based on the most recent Mortgage that was taken out on this home.Purchase Details
Purchase Details
Similar Homes in Sparta, TN
Home Values in the Area
Average Home Value in this Area
Purchase History
| Date | Type | Sale Price | Title Company |
|---|---|---|---|
| Warranty Deed | $427,900 | None Listed On Document | |
| Warranty Deed | $427,900 | None Listed On Document | |
| Warranty Deed | $248,000 | None Available | |
| Warranty Deed | $33,000 | -- | |
| Deed | $14,500 | -- |
Mortgage History
| Date | Status | Loan Amount | Loan Type |
|---|---|---|---|
| Open | $150,000 | New Conventional | |
| Closed | $150,000 | New Conventional | |
| Previous Owner | $255,555 | New Conventional |
Property History
| Date | Event | Price | Change | Sq Ft Price |
|---|---|---|---|---|
| 07/18/2025 07/18/25 | For Sale | $479,929 | +12.2% | $199 / Sq Ft |
| 02/27/2025 02/27/25 | Sold | $427,900 | 0.0% | $177 / Sq Ft |
| 01/09/2025 01/09/25 | Pending | -- | -- | -- |
| 01/09/2025 01/09/25 | For Sale | $427,900 | -- | $177 / Sq Ft |
Tax History Compared to Growth
Tax History
| Year | Tax Paid | Tax Assessment Tax Assessment Total Assessment is a certain percentage of the fair market value that is determined by local assessors to be the total taxable value of land and additions on the property. | Land | Improvement |
|---|---|---|---|---|
| 2024 | $1,255 | $61,200 | $3,675 | $57,525 |
| 2023 | $1,255 | $61,200 | $3,675 | $57,525 |
| 2022 | $1,255 | $61,200 | $3,675 | $57,525 |
| 2021 | $1,255 | $61,200 | $3,675 | $57,525 |
| 2020 | $1,255 | $61,200 | $3,675 | $57,525 |
| 2019 | $1,088 | $53,075 | $2,375 | $50,700 |
| 2018 | $49 | $53,075 | $2,375 | $50,700 |
| 2017 | $69 | $2,375 | $2,375 | $0 |
| 2016 | $69 | $3,350 | $3,350 | $0 |
| 2015 | $62 | $3,350 | $3,350 | $0 |
| 2014 | -- | $3,350 | $3,350 | $0 |
| 2013 | -- | $3,350 | $3,350 | $0 |
Agents Affiliated with this Home
-
Heather Skender-Newton

Seller's Agent in 2025
Heather Skender-Newton
Skender-Newton Realty
(931) 261-9001
1,070 Total Sales
-
Vickie Loftis

Seller's Agent in 2025
Vickie Loftis
American Way Real Estate
(931) 510-4143
444 Total Sales
-
Jenny Holmes
J
Seller Co-Listing Agent in 2025
Jenny Holmes
Skender-Newton Realty
(931) 510-4560
147 Total Sales
-
Erica Martinez
E
Seller Co-Listing Agent in 2025
Erica Martinez
American Way Real Estate
51 Total Sales
-
Tyler Wilson
T
Buyer's Agent in 2025
Tyler Wilson
Skender-Newton Realty
(931) 349-2012
145 Total Sales
Map
Source: Upper Cumberland Association of REALTORS®
MLS Number: 233945
APN: 014-019.03
