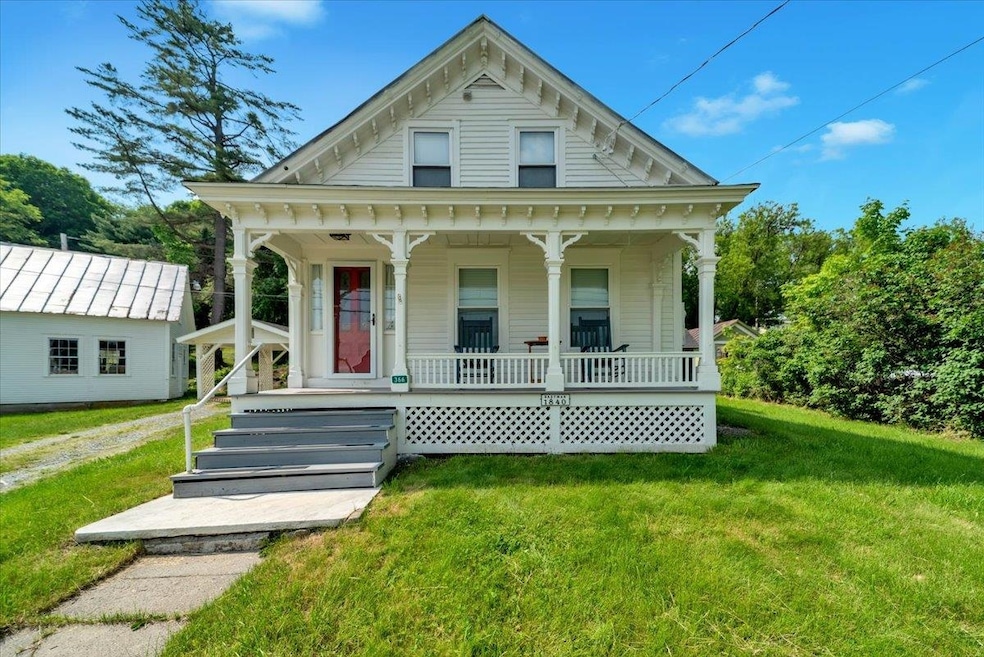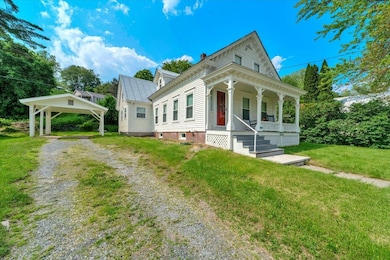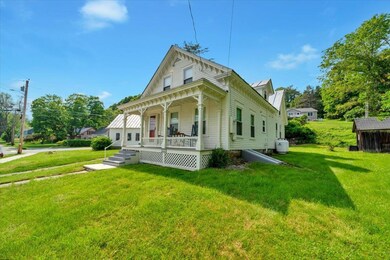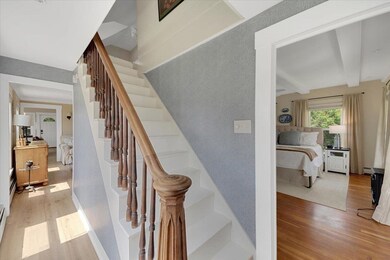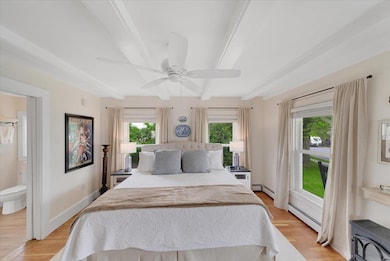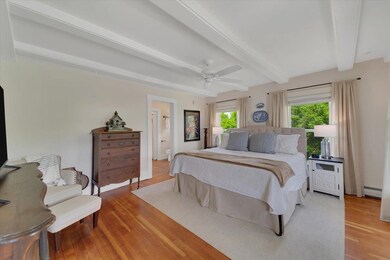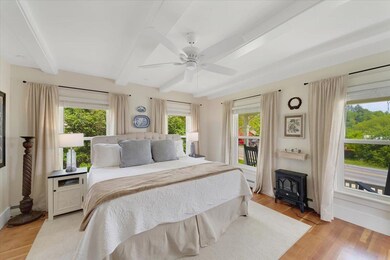
366 S Main St Bradford, VT 05033
Estimated payment $2,331/month
Highlights
- Hot Property
- Baseboard Heating
- Wood Siding
- Colonial Architecture
- Trails
About This Home
??Welcome to this beautifully maintained and thoughtfully restored 1840s farmhouse. This 4-bed, 2.5-bath home seamlessly blends timeless character w/ modern convenience. Meticulously brought back to life by its current owners, the home features gorgeous architectural details, abundant natural light, and a massive 20x40 carriage house w/ incredible potential. The carriage house boasts soaring ceilings—nearly 20 feet to the peak—already includes a loft, and offers enough height for the addition of a full second floor. Inside the main house, the first floor includes two bedrooms, including a well-appointed primary suite with a luxurious clawfoot tub, a cozy living room, and a kitchen and dining area with built-in bench seating—perfect for gathering with family and friends. Upstairs, you’ll find the remaining bedrooms, a 3/4 bath, a family room ideal for relaxing, and a laundry room. Located in a friendly neighborhood with public sidewalks offering an easy stroll to local shops and amenities. Recent updates include new Rockwool insulation in 80% of the home (2023), new wiring and plumbing (2023), a new boiler (2022), new flooring, appliances, and bath fixtures. The exterior was thoroughly restored and painted with Benjamin Moore paint in 2023. An updated heating system with three zones, each controlled by a Nest thermostat, ensures comfort and efficiency throughout. This home is a rare gem where historic charm meets modern lifestyle.
Home Details
Home Type
- Single Family
Est. Annual Taxes
- $2,823
Year Built
- Built in 1840
Lot Details
- 0.3 Acre Lot
Parking
- Gravel Driveway
Home Design
- Colonial Architecture
- Stone Foundation
- Wood Frame Construction
- Metal Roof
- Wood Siding
Interior Spaces
- Property has 2 Levels
- Basement
- Interior Basement Entry
- Fire and Smoke Detector
Kitchen
- Microwave
- Dishwasher
Bedrooms and Bathrooms
- 4 Bedrooms
Laundry
- Dryer
- Washer
Schools
- Bradford Elementary School
- Oxbow Uhsd #30 Middle School
- Oxbow High School
Utilities
- Window Unit Cooling System
- Radiator
- Baseboard Heating
Community Details
- Trails
Map
Home Values in the Area
Average Home Value in this Area
Tax History
| Year | Tax Paid | Tax Assessment Tax Assessment Total Assessment is a certain percentage of the fair market value that is determined by local assessors to be the total taxable value of land and additions on the property. | Land | Improvement |
|---|---|---|---|---|
| 2024 | $4,303 | $141,500 | $14,400 | $127,100 |
| 2023 | $2,503 | $141,500 | $14,400 | $127,100 |
| 2022 | $3,822 | $141,500 | $14,400 | $127,100 |
| 2021 | $3,761 | $141,500 | $14,400 | $127,100 |
| 2020 | $1,400 | $141,500 | $14,400 | $127,100 |
| 2019 | $3,571 | $141,500 | $14,400 | $127,100 |
| 2018 | $3,440 | $141,500 | $14,400 | $127,100 |
| 2017 | $3,496 | $167,000 | $16,000 | $151,000 |
| 2016 | $3,537 | $167,000 | $16,000 | $151,000 |
Property History
| Date | Event | Price | Change | Sq Ft Price |
|---|---|---|---|---|
| 06/09/2025 06/09/25 | For Sale | $374,900 | +127.2% | $182 / Sq Ft |
| 11/01/2022 11/01/22 | Sold | $165,000 | 0.0% | $80 / Sq Ft |
| 09/12/2022 09/12/22 | Pending | -- | -- | -- |
| 08/29/2022 08/29/22 | Price Changed | $165,000 | -8.3% | $80 / Sq Ft |
| 08/19/2022 08/19/22 | For Sale | $180,000 | -- | $87 / Sq Ft |
Purchase History
| Date | Type | Sale Price | Title Company |
|---|---|---|---|
| Deed | $165,000 | -- | |
| Grant Deed | $129,900 | -- |
Similar Homes in Bradford, VT
Source: PrimeMLS
MLS Number: 5045418
APN: 072-022-10029
- 241 High St
- 56 S Pleasant St
- 368 Lower Plain
- 271 N Pleasant St
- 57 Werner Rd
- 00 Werner Rd
- 405 Cross Rd
- 0 Kidder Rd
- 1978 South Rd
- 1496 Fairground Rd
- 4183 Waits River Rd
- TBD Waits River Rd
- 160 Route 25c
- 35 Goshen Rd E
- 239 Route 25c Route
- 161 Old Post Rd
- 1235 Rogers Hill Rd
- 347 New Hampshire Route 25c
- 194 Dartmouth College Hwy
- 235 Dartmouth College Hwy
