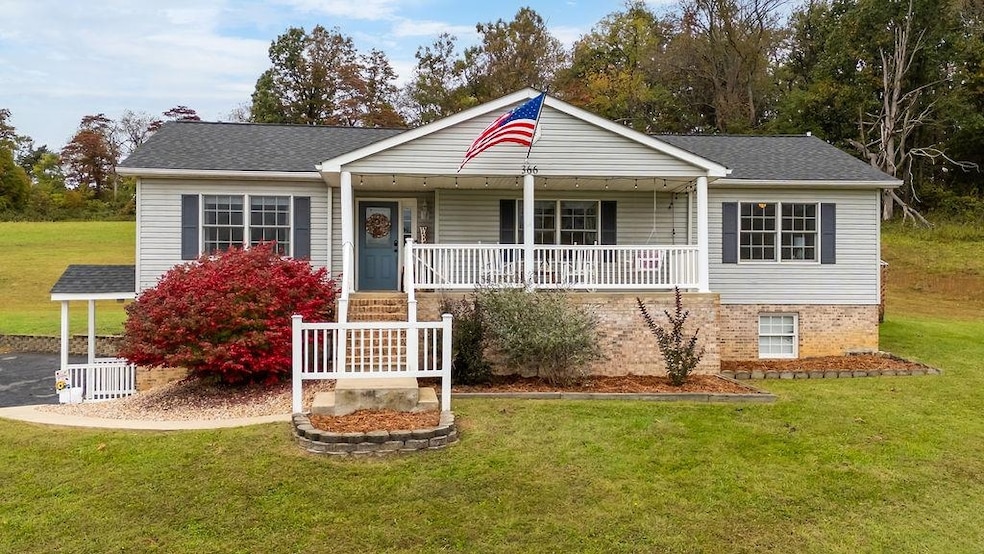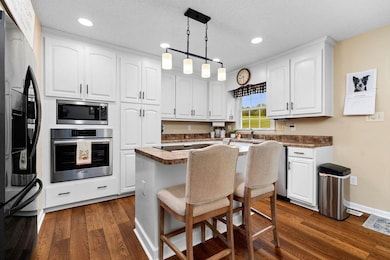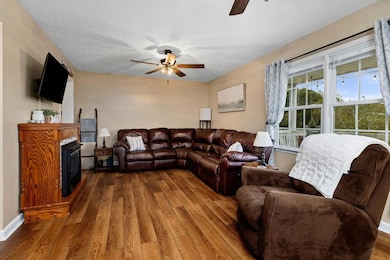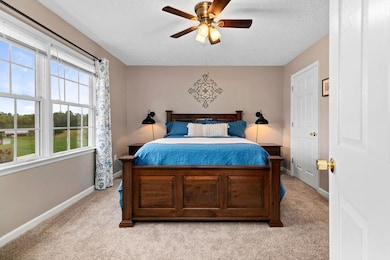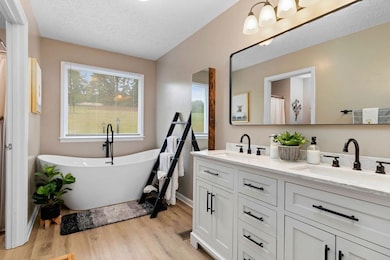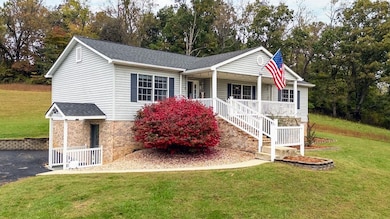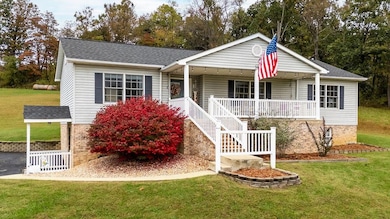366 Smoky Row Rd Staunton, VA 24401
Estimated payment $2,186/month
Highlights
- Freestanding Bathtub
- Entrance Foyer
- 1 Car Garage
- Front Porch
- Shed
- Utility Room
About This Home
Perfectly perched on a hillside in Augusta County, this beautifully updated home sits on nearly 1.5 acres, offering both convenience and room to roam. Featuring 3 bedrooms and 2 full baths, the home boasts an updated kitchen with new appliances, flooring, and fixtures. The new flooring continues throughout the main living spaces and hallways for a seamless flow and fresh feel. The spacious primary suite includes new carpet, a walk-in closet, and a fully updated ensuite with a double vanity, new flooring, a relaxing free-standing soaker tub, and a private toilet and shower area. Outdoor living shines here with a grand patio designed for entertaining, complete with plenty of room for seating and a built-in bar. The full walk-out basement provides endless potential for future expansion, a workshop, or abundant storage. If you’ve been looking for the perfect blend of modern updates, outdoor living, and peaceful country charm, 366 Smoky Row Road is the home you’ve been searching for.
Home Details
Home Type
- Single Family
Est. Annual Taxes
- $1,579
Year Built
- Built in 1996 | Remodeled
Lot Details
- 1.48 Acre Lot
- Zoning described as GA General Agricultural
Parking
- 1 Car Garage
- Basement Garage
Home Design
- Block Foundation
- Vinyl Siding
- Modular or Manufactured Materials
Interior Spaces
- 1-Story Property
- Gas Log Fireplace
- Entrance Foyer
- Utility Room
- Washer and Dryer Hookup
- Dishwasher
- Basement
Bedrooms and Bathrooms
- 3 Main Level Bedrooms
- 2 Full Bathrooms
- Freestanding Bathtub
Outdoor Features
- Shed
- Front Porch
Schools
- Riverheads Elementary And Middle School
- Riverheads High School
Utilities
- Heat Pump System
- Private Water Source
- Well
Community Details
Listing and Financial Details
- Assessor Parcel Number 064/ / /28 A/
Map
Home Values in the Area
Average Home Value in this Area
Tax History
| Year | Tax Paid | Tax Assessment Tax Assessment Total Assessment is a certain percentage of the fair market value that is determined by local assessors to be the total taxable value of land and additions on the property. | Land | Improvement |
|---|---|---|---|---|
| 2025 | $1,579 | $303,700 | $58,800 | $244,900 |
| 2024 | $1,209 | $303,700 | $58,800 | $244,900 |
| 2023 | $1,209 | $191,900 | $58,300 | $133,600 |
| 2022 | $1,209 | $191,900 | $58,300 | $133,600 |
| 2021 | $1,209 | $191,900 | $58,300 | $133,600 |
| 2020 | $1,209 | $191,900 | $58,300 | $133,600 |
| 2019 | $1,209 | $191,900 | $58,300 | $133,600 |
| 2018 | $1,138 | $180,611 | $58,300 | $122,311 |
| 2017 | $1,047 | $180,611 | $58,300 | $122,311 |
| 2016 | $1,047 | $180,611 | $58,300 | $122,311 |
| 2015 | $882 | $180,611 | $58,300 | $122,311 |
| 2014 | $882 | $180,611 | $58,300 | $122,311 |
| 2013 | $882 | $183,800 | $63,300 | $120,500 |
Property History
| Date | Event | Price | List to Sale | Price per Sq Ft | Prior Sale |
|---|---|---|---|---|---|
| 11/07/2025 11/07/25 | Pending | -- | -- | -- | |
| 10/26/2025 10/26/25 | Price Changed | $389,000 | -2.5% | $291 / Sq Ft | |
| 10/16/2025 10/16/25 | For Sale | $399,000 | +14.0% | $298 / Sq Ft | |
| 09/19/2023 09/19/23 | Sold | $350,000 | +4.2% | $262 / Sq Ft | View Prior Sale |
| 08/20/2023 08/20/23 | Pending | -- | -- | -- | |
| 08/17/2023 08/17/23 | For Sale | $336,000 | +26.8% | $251 / Sq Ft | |
| 09/18/2020 09/18/20 | Sold | $265,000 | -1.8% | $198 / Sq Ft | View Prior Sale |
| 07/30/2020 07/30/20 | Pending | -- | -- | -- | |
| 07/17/2020 07/17/20 | For Sale | $269,900 | -- | $202 / Sq Ft |
Purchase History
| Date | Type | Sale Price | Title Company |
|---|---|---|---|
| Deed | -- | None Listed On Document | |
| Deed | $265,000 | Bankers Title |
Mortgage History
| Date | Status | Loan Amount | Loan Type |
|---|---|---|---|
| Open | $273,000 | New Conventional | |
| Previous Owner | $220,000 | New Conventional |
Source: Charlottesville Area Association of REALTORS®
MLS Number: 670135
APN: 064-28A
- TBD Smoky Row Rd
- 82 Smoky Row Rd
- 1370 Middlebrook Rd
- 2062 Middlebrook Rd
- 1221 Miller Farm Rd
- 12 Valley Manor Dr
- 18 Breezewood Dr
- 35 Stanley St
- 537 Straith St
- 2515 W Beverley St
- 1546 Parkersburg Turnpike
- 2409 Bare St
- 506 Buttermilk Spring Rd
- 322 Ridge Rd
- 47 Villa View Dr
- 98 Mitchell Ln
- 67 Villa View Dr
- 2311 W Beverley St
- 289 Heather Ln
- 0038
