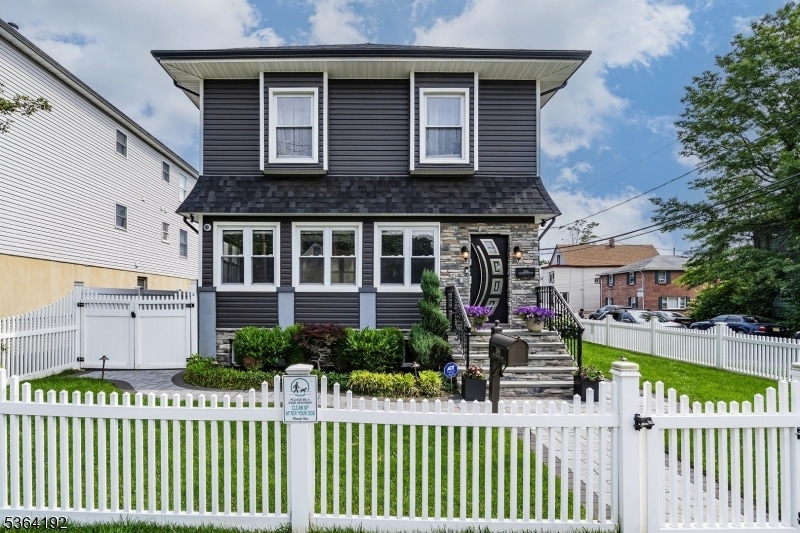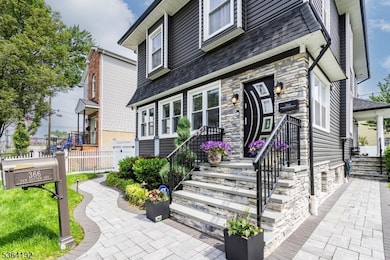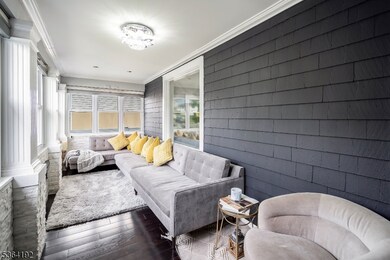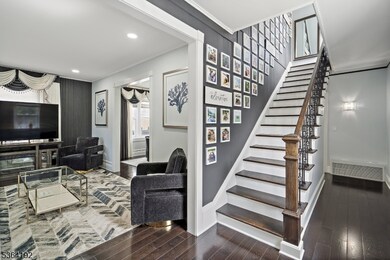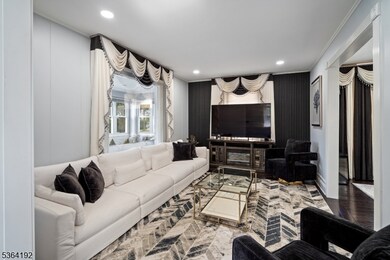
$749,987
- 5 Beds
- 3 Baths
- 364-366 Van Houten Ave
- Passaic, NJ
This stunning, fully renovated residence features 4 bedrooms and 3 full bathrooms, with most renovations completed between 2018–2022. Step into a sunlit sitting room with a cozy fireplace, leading into a dramatic foyer with staircase and high ceilings, a spacious living room, and an elegant dining area. The renovated eat-in kitchen boasts quartz countertops, stainless steel appliances, and
Jeffrey Radlin PRIME Real Estate Group
