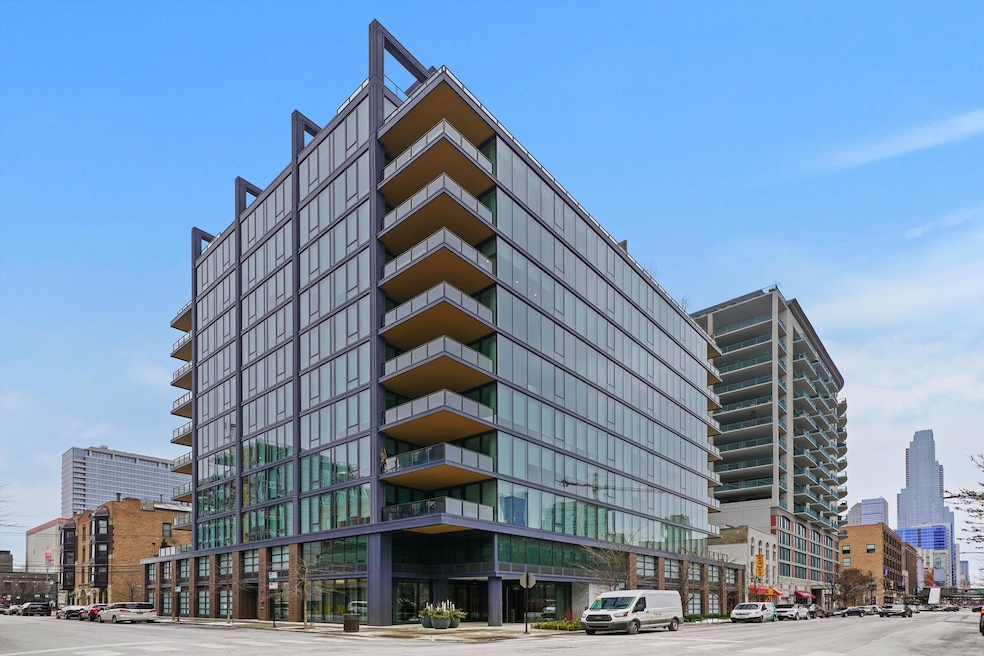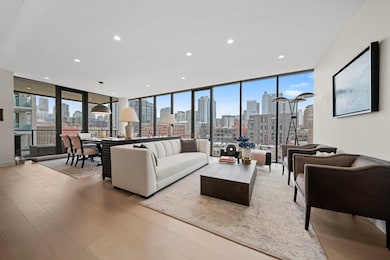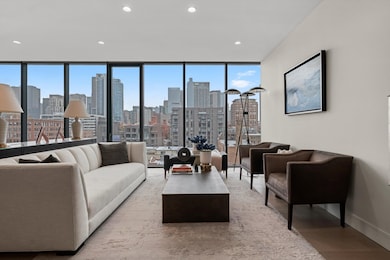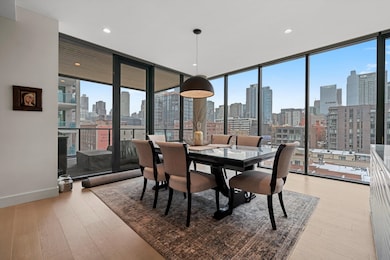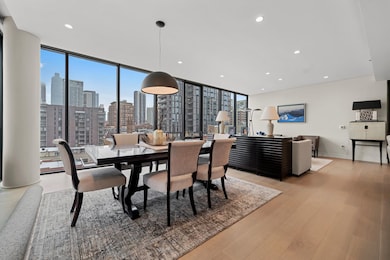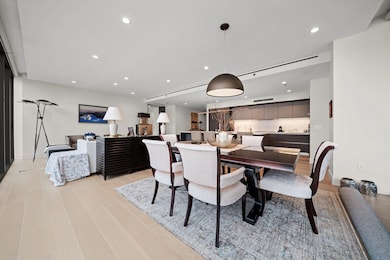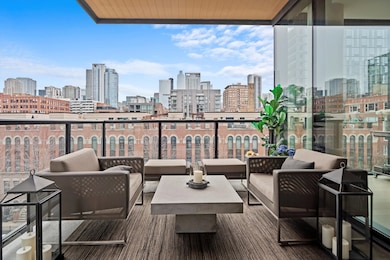366 W Superior St Unit 801 Chicago, IL 60654
River North NeighborhoodHighlights
- Doorman
- 3-minute walk to Chicago Avenue Station (Brown, Purple Lines)
- End Unit
- Fitness Center
- Wood Flooring
- 4-minute walk to Chestnut Park
About This Home
Experience the luxury of Superior House, River North's premier boutique building. This 4 bedroom, 3.5 bath home features soaring ceilings, a large corner terrace, and floor-to-ceiling windows that fill the open living spaces with natural light and showcase captivating skyline views. Refined interiors and luxury finishes abound-from the chef's kitchen with quartzite countertops, custom Brazilian cabinetry, and Sub-Zero, Wolf, and Miele appliances. The primary suite offers a walk-in California Closet and spa-inspired bath with marble flooring, a freestanding soaking tub, rain shower, and Kallista fixtures. Additional features include oak flooring throughout, a dedicated laundry room with full-size side-by-side washer and dryer, Lutron system with electric shades, and generous storage. Superior House residents enjoy 24/7 doorman service and a fitness center. The rooftop sky deck offers inspiring skyline views, along with unique indoor and outdoor amenities, including a large fire pit, fenced dog run, outdoor bar and lounge, and kitchen and dining area. This spectacular residence combines luxury and functionality in the heart of River North. Two first-floor garage parking spots available ($300/month or $400/month for EV).
Condo Details
Home Type
- Condominium
Est. Annual Taxes
- $42,063
Year Built
- Built in 2019
Lot Details
- End Unit
Parking
- 2 Car Garage
Home Design
- Entry on the 8th floor
- Brick Exterior Construction
- Concrete Block And Stucco Construction
Interior Spaces
- 2,650 Sq Ft Home
- Furnished
- Entrance Foyer
- Family Room
- Combination Dining and Living Room
- Wood Flooring
Kitchen
- Double Oven
- Cooktop with Range Hood
- Microwave
- High End Refrigerator
- Freezer
- Dishwasher
- Wine Refrigerator
- Disposal
Bedrooms and Bathrooms
- 4 Bedrooms
- 4 Potential Bedrooms
- Dual Sinks
- Soaking Tub
Laundry
- Laundry Room
- Dryer
- Washer
- Sink Near Laundry
Outdoor Features
- Balcony
- Terrace
- Outdoor Grill
Schools
- Ogden Elementary
- Wells Community Academy Senior H High School
Utilities
- Central Air
- Heating System Uses Natural Gas
- Lake Michigan Water
Listing and Financial Details
- Property Available on 11/28/25
- Rent includes gas, heat, water, scavenger, doorman, exterior maintenance, lawn care, snow removal, internet
Community Details
Overview
- 34 Units
- Jillian.Isola@Fsresidential.Co Association, Phone Number (312) 335-1950
- High-Rise Condominium
- Property managed by First Service Residential
- 12-Story Property
Amenities
- Doorman
- Sundeck
- Party Room
- Elevator
Recreation
- Fitness Center
- Bike Trail
Pet Policy
- Dogs and Cats Allowed
Map
Source: Midwest Real Estate Data (MRED)
MLS Number: 12513585
APN: 17-09-117-012-1021
- 366 W Superior St Unit 1002
- 366 W Superior St Unit 604
- 340 W Superior St Unit 1607
- 363 W Superior St Unit A
- 400 W Huron St Unit 1001
- 400 W Huron St Unit 801
- 368 W Huron St Unit G
- 368 W Huron St Unit 2N
- 425 W Superior St
- 757 N Orleans St Unit 2106
- 757 N Orleans St Unit 1004
- 757 N Orleans St Unit 1104
- 757 N Orleans St Unit 1509
- 757 N Orleans St Unit 907
- 351 W Huron St Unit 4
- 421 W Huron St Unit 808
- 421 W Huron St Unit GU31
- 421 W Huron St Unit 1407
- 360 W Erie St Unit 9A
- 360 W Erie St Unit 5A
- 427 W Chicago Ave
- 751 N Hudson Ave
- 757 N Orleans St Unit 2101
- 757 N Orleans St Unit 812
- 757 N Orleans St Unit 1206
- 757 N Hudson Ave
- 751 N Hudson Ave Unit H710
- 751 N Hudson Ave Unit FL4-ID1039
- 751 N Hudson Ave Unit FL4-ID1038
- 751 N Hudson Ave Unit FL4-ID1040
- 757 N Orleans St Unit 1205
- 411 W Chicago Ave Unit C514
- 411 W Chicago Ave Unit C804
- 411 W Chicago Ave Unit FL4-ID1033
- 678 N Orleans St Unit M02B
- 750 N Hudson Ave Unit 1004
- 750 N Hudson Ave
- 444 W Huron St Unit 1706
- 446 W Huron St Unit 450
- 347 W Institute Place
