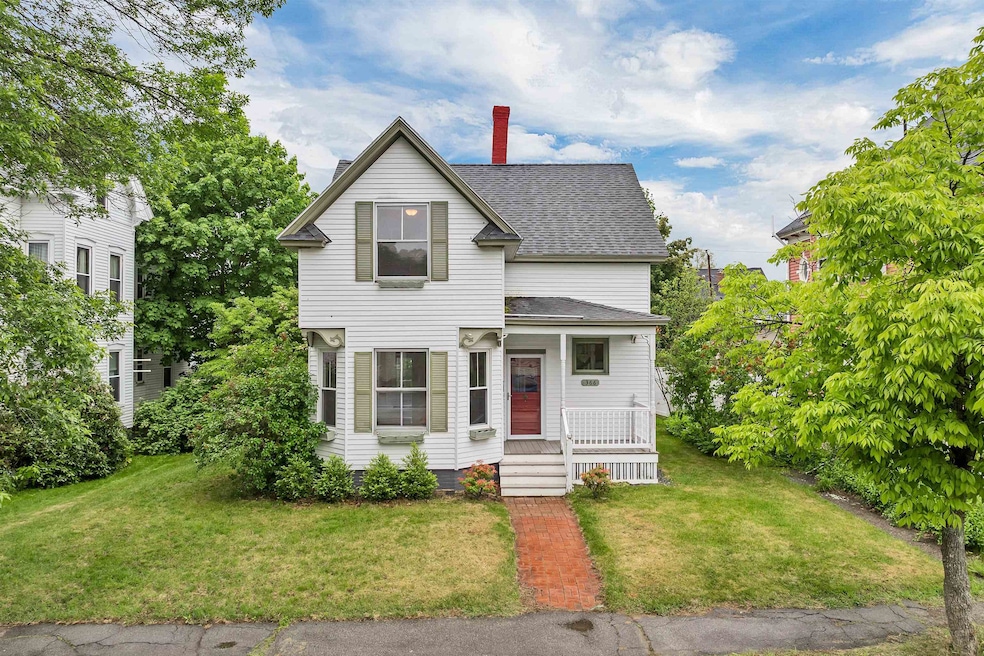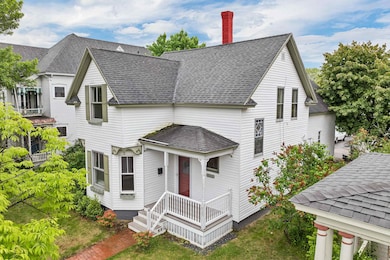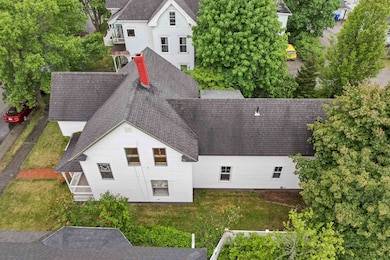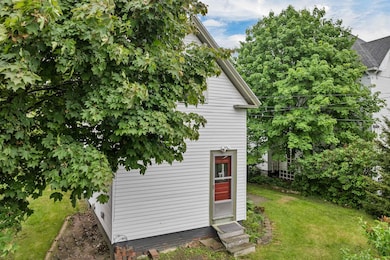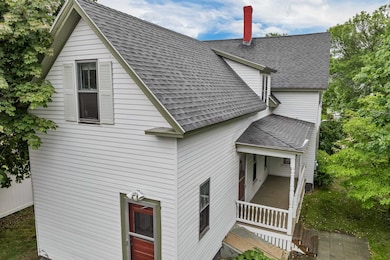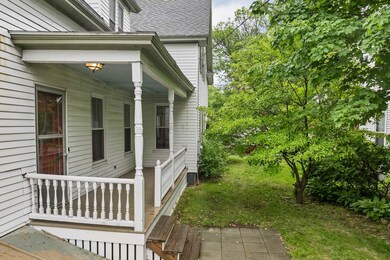
366 Walnut St Manchester, NH 03104
Estimated payment $2,841/month
Highlights
- Very Popular Property
- Victorian Architecture
- Covered patio or porch
- Wood Flooring
- Den
- Fireplace
About This Home
Welcome Home to this beautifully landscaped Victorian home on the North End of Manchester. Walking distance to Livingston Park, this home awaits your updates. This home has some updated windows and beautiful hardwood floors throughout. The front entrance features a grand staircase and stained-glass window. It offers off-street parking, a pocket door, and original molding throughout. This home features three bedrooms and one and a half bathrooms. The outside is beautifully landscaped and has a covered porch! This home is being sold AS is. Quick Close possible. Agents, please see non-public comments.
Open House Schedule
-
Friday, May 30, 20255:00 to 6:30 pm5/30/2025 5:00:00 PM +00:005/30/2025 6:30:00 PM +00:00Add to Calendar
Home Details
Home Type
- Single Family
Est. Annual Taxes
- $5,545
Year Built
- Built in 1903
Lot Details
- 4,792 Sq Ft Lot
- Level Lot
Home Design
- Victorian Architecture
- Concrete Foundation
- Stone Foundation
- Shingle Roof
- Vinyl Siding
Interior Spaces
- Property has 1.75 Levels
- Fireplace
- Natural Light
- Dining Room
- Den
- Wood Flooring
- Basement
- Interior Basement Entry
Kitchen
- Eat-In Kitchen
- Stove
- Dishwasher
Bedrooms and Bathrooms
- 3 Bedrooms
Laundry
- Laundry on main level
- Dryer
- Washer
Parking
- Paved Parking
- On-Street Parking
- Off-Street Parking
Outdoor Features
- Covered patio or porch
Schools
- Smyth Road Elementary School
- Hillside Middle School
Utilities
- Radiator
- Hot Water Heating System
- Underground Utilities
Listing and Financial Details
- Legal Lot and Block 0014 / /
- Assessor Parcel Number 0053
Map
Home Values in the Area
Average Home Value in this Area
Tax History
| Year | Tax Paid | Tax Assessment Tax Assessment Total Assessment is a certain percentage of the fair market value that is determined by local assessors to be the total taxable value of land and additions on the property. | Land | Improvement |
|---|---|---|---|---|
| 2023 | $5,341 | $283,200 | $84,600 | $198,600 |
| 2022 | $5,166 | $283,200 | $84,600 | $198,600 |
| 2021 | $5,007 | $283,200 | $84,600 | $198,600 |
| 2020 | $6,109 | $188,700 | $58,300 | $130,400 |
| 2019 | $4,589 | $188,700 | $58,300 | $130,400 |
| 2018 | $4,417 | $188,700 | $58,300 | $130,400 |
| 2017 | $4,308 | $188,700 | $58,300 | $130,400 |
| 2016 | $4,367 | $188,700 | $58,300 | $130,400 |
| 2015 | $4,182 | $178,400 | $52,200 | $126,200 |
| 2014 | $4,192 | $178,400 | $52,200 | $126,200 |
| 2013 | $4,044 | $178,400 | $52,200 | $126,200 |
Property History
| Date | Event | Price | Change | Sq Ft Price |
|---|---|---|---|---|
| 05/26/2025 05/26/25 | For Sale | $424,900 | -- | $226 / Sq Ft |
Purchase History
| Date | Type | Sale Price | Title Company |
|---|---|---|---|
| Deed | $280,800 | -- | |
| Warranty Deed | $218,000 | -- |
Mortgage History
| Date | Status | Loan Amount | Loan Type |
|---|---|---|---|
| Open | $167,000 | Stand Alone Refi Refinance Of Original Loan | |
| Closed | $215,750 | Purchase Money Mortgage | |
| Previous Owner | $174,400 | No Value Available |
Similar Homes in Manchester, NH
Source: PrimeMLS
MLS Number: 5042901
APN: MNCH-000053-000000-000014
