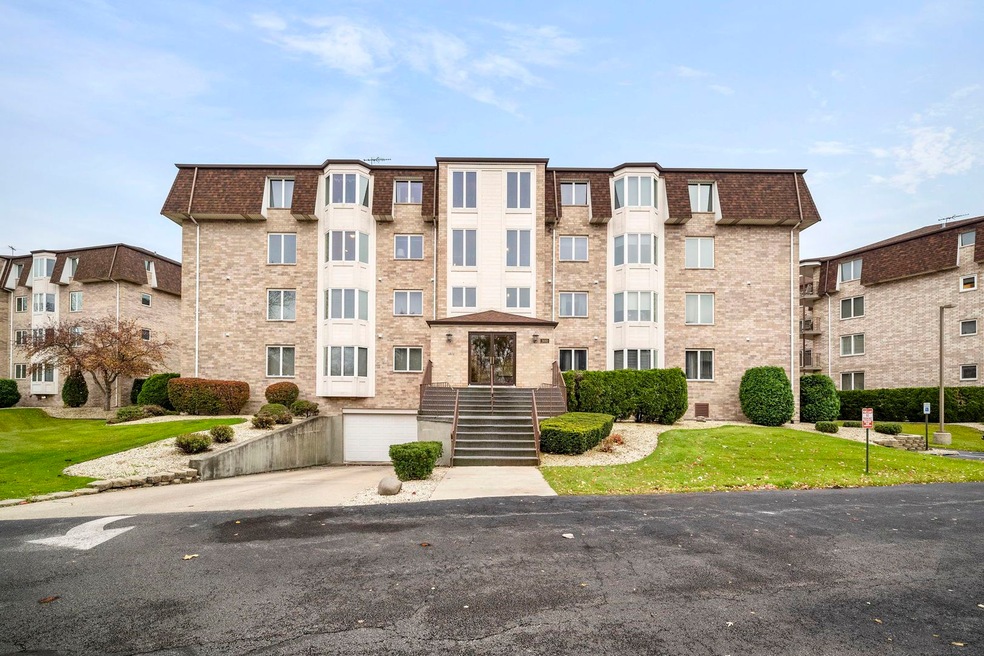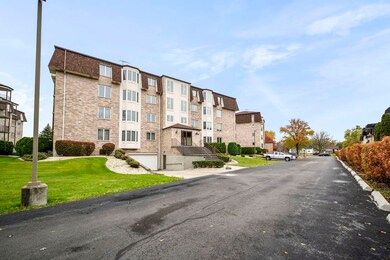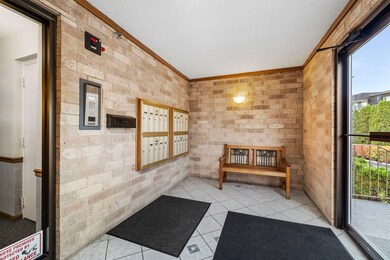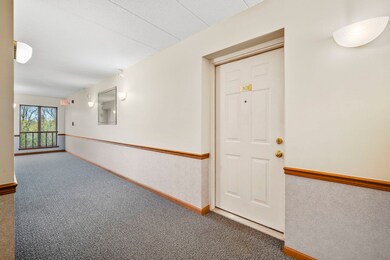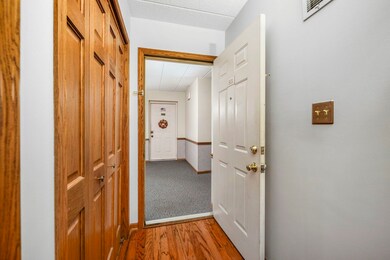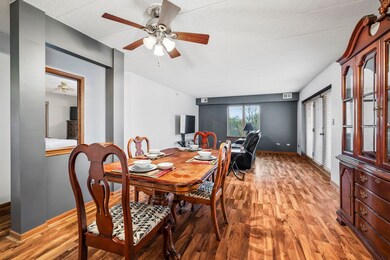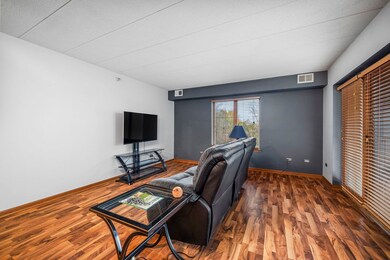
3660 186th St Unit 301 Lansing, IL 60438
Highlights
- Lake Front
- Lock-and-Leave Community
- Main Floor Bedroom
- Landscaped Professionally
- Pond
- <<bathWithWhirlpoolToken>>
About This Home
As of February 2024In the 55+ Lakeview Club Community, this 2 Bedroom, 2 Bath, 3rd floor, end unit condo offers spacious interiors plus lovely pond and green space views from its nice sized balcony. You'll also appreciate the underground garage that includes one assigned parking space & a storage unit! Nicely detailed with wood laminate floors & 6 panel doors throughout, freshly painted interior and all new appliances (2023) including washer & dryer. Great floor plan reveals both a formal dining area and a casual Kitchen dinette nestled in a bay window wall with nice views to enjoy with your morning coffee. Your Master Bedroom boasts a huge walk-in closet plus Ensuite Bath with jetted tub, stand alone shower and double bowl vanity. Conveniently located right outside the elevator, this building provides bright, warm and well maintained common areas starting with its welcoming lobby. Minutes to several shopping and restaurant choices plus just a short drive to 80/94. Once you view this well located, move in ready home, you'll be excited to call it your own!
Last Agent to Sell the Property
Realtopia Real Estate Inc License #475173771 Listed on: 11/09/2023

Property Details
Home Type
- Condominium
Est. Annual Taxes
- $2,883
Year Built
- Built in 1996
Lot Details
- Lake Front
- End Unit
- Landscaped Professionally
HOA Fees
- $245 Monthly HOA Fees
Parking
- 1 Car Attached Garage
- Garage ceiling height seven feet or more
- Heated Garage
- Garage Transmitter
- Parking Included in Price
Home Design
- Brick Exterior Construction
- Flexicore
Interior Spaces
- 1,319 Sq Ft Home
- 4-Story Property
- Ceiling Fan
- Combination Dining and Living Room
- Storage
- Laminate Flooring
- Water Views
- Intercom
Kitchen
- Breakfast Bar
- Range<<rangeHoodToken>>
- <<microwave>>
- Dishwasher
- Disposal
Bedrooms and Bathrooms
- 2 Bedrooms
- 2 Potential Bedrooms
- Main Floor Bedroom
- Walk-In Closet
- 2 Full Bathrooms
- <<bathWithWhirlpoolToken>>
- Separate Shower
Laundry
- Laundry in unit
- Dryer
- Washer
Accessible Home Design
- Accessibility Features
- No Interior Steps
Outdoor Features
- Pond
- Balcony
Utilities
- Forced Air Heating and Cooling System
- Humidifier
- Heating System Uses Natural Gas
- Lake Michigan Water
Listing and Financial Details
- Homeowner Tax Exemptions
Community Details
Overview
- Association fees include water, parking, insurance, security, exterior maintenance, lawn care, scavenger, snow removal
- 20 Units
- Toni Winters Association, Phone Number (708) 474-0500
- Lakeview Club Subdivision
- Property managed by RY Property Management
- Lock-and-Leave Community
Amenities
- Common Area
- Community Storage Space
- Elevator
Pet Policy
- No Pets Allowed
Security
- Resident Manager or Management On Site
Ownership History
Purchase Details
Home Financials for this Owner
Home Financials are based on the most recent Mortgage that was taken out on this home.Purchase Details
Home Financials for this Owner
Home Financials are based on the most recent Mortgage that was taken out on this home.Purchase Details
Similar Homes in Lansing, IL
Home Values in the Area
Average Home Value in this Area
Purchase History
| Date | Type | Sale Price | Title Company |
|---|---|---|---|
| Warranty Deed | $170,000 | Ai Title | |
| Warranty Deed | $90,000 | Ata National Title Group Llc | |
| Interfamily Deed Transfer | -- | None Available |
Mortgage History
| Date | Status | Loan Amount | Loan Type |
|---|---|---|---|
| Open | $161,500 | New Conventional | |
| Previous Owner | $68,000 | New Conventional | |
| Previous Owner | $67,500 | New Conventional | |
| Previous Owner | $45,000 | New Conventional | |
| Previous Owner | $66,000 | No Value Available |
Property History
| Date | Event | Price | Change | Sq Ft Price |
|---|---|---|---|---|
| 02/23/2024 02/23/24 | Sold | $170,000 | 0.0% | $129 / Sq Ft |
| 01/10/2024 01/10/24 | Pending | -- | -- | -- |
| 11/09/2023 11/09/23 | For Sale | $170,000 | +88.9% | $129 / Sq Ft |
| 11/14/2018 11/14/18 | Sold | $90,000 | -18.1% | $68 / Sq Ft |
| 10/21/2018 10/21/18 | Pending | -- | -- | -- |
| 10/01/2018 10/01/18 | For Sale | $109,900 | -- | $83 / Sq Ft |
Tax History Compared to Growth
Tax History
| Year | Tax Paid | Tax Assessment Tax Assessment Total Assessment is a certain percentage of the fair market value that is determined by local assessors to be the total taxable value of land and additions on the property. | Land | Improvement |
|---|---|---|---|---|
| 2024 | $6,693 | $13,834 | $1,261 | $12,573 |
| 2023 | $5,390 | $13,834 | $1,261 | $12,573 |
| 2022 | $5,390 | $8,294 | $1,319 | $6,975 |
| 2021 | $5,242 | $8,293 | $1,318 | $6,975 |
| 2020 | $4,865 | $8,293 | $1,318 | $6,975 |
| 2019 | $4,600 | $8,080 | $1,204 | $6,876 |
| 2018 | $4,259 | $11,058 | $1,204 | $9,854 |
| 2017 | $4,335 | $11,058 | $1,204 | $9,854 |
| 2016 | $4,455 | $10,644 | $1,089 | $9,555 |
| 2015 | $5,408 | $10,644 | $1,089 | $9,555 |
| 2014 | $3,127 | $10,644 | $1,089 | $9,555 |
| 2013 | $3,614 | $12,535 | $1,089 | $11,446 |
Agents Affiliated with this Home
-
Kristina Klein

Seller's Agent in 2024
Kristina Klein
Realtopia Real Estate Inc
(815) 922-8144
3 in this area
339 Total Sales
-
Afira Templeton

Buyer's Agent in 2024
Afira Templeton
Realtopia Real Estate Inc
(872) 240-0437
1 in this area
4 Total Sales
-
Christopher Lobrillo

Seller's Agent in 2018
Christopher Lobrillo
Grandview Realty, LLC
(630) 802-4411
26 in this area
1,768 Total Sales
-
Antoinette Thomas

Buyer's Agent in 2018
Antoinette Thomas
Keller Williams Preferred Rlty
(773) 729-6464
3 in this area
27 Total Sales
Map
Source: Midwest Real Estate Data (MRED)
MLS Number: 11925151
APN: 30-32-403-129-1051
- 3640 186th St Unit 101
- 18510 Willow Ln
- 18443 Maple St
- 3466 186th St
- 8452 Forest Ave
- 18416 Willow Ln
- 18333 Wentworth Ave Unit 7
- 8612 Hohman Ave
- 18727 Sherman St
- 18747 Sherman St
- 18316 Sherman St
- 218 Lawndale Dr
- 3627 Ridge Rd
- 18756 Sherman St
- 3328 N Schultz Dr
- 245 Sycamore Ln
- 212 Timrick Dr
- 18551 Walter St
- 8445 Manor Ave Unit 103
- 8445 Manor Ave Unit 106
