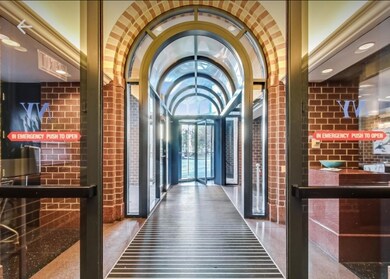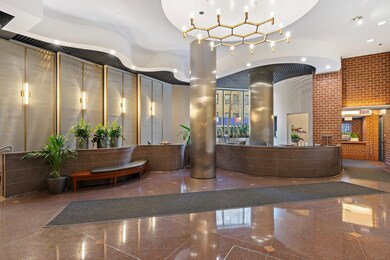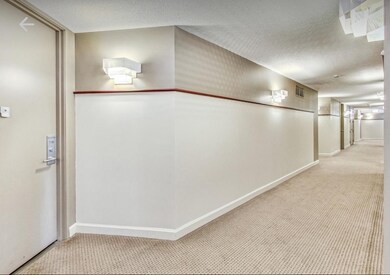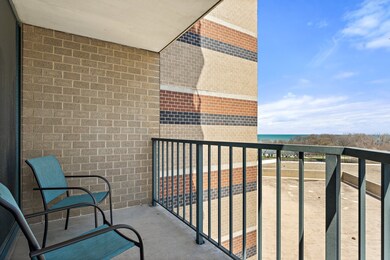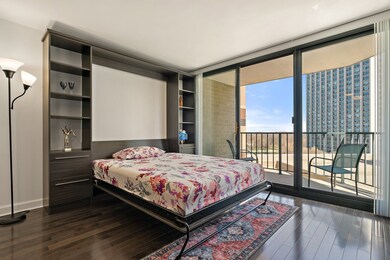
3660 N Lake Shore Dr Unit 711 Chicago, IL 60613
Lakeview East NeighborhoodHighlights
- Doorman
- Open Floorplan
- Party Room
- Water Views
- Wood Flooring
- Sundeck
About This Home
As of June 2025BIG price adjustment taken for buyer to take advantage of this awesome, updated studio! Step into stylish, space-efficient living with this thoughtfully designed studio condo. Perfect for anyone seeking a low-maintenance lifestyle, this open-concept unit features a seamless blend of living, sleeping, and dining areas. Natural light pours in through large windows, giving the space a bright and airy feel. Included is an updated Murphy Bed and matching wall cabinetry giving you a very spacious living space for your daily activity. The kitchen is compact yet functional, with modern stainless appliances, and smart storage solutions. You will have plenty of storage space throughout your condo with 4 very large closets. A contemporary bathroom with upgraded fixtures and finishes. Additional features include a private balcony with amazing city and lake views, perfect to watch the sunrise with your morning coffee. Building amenities include a rooftop lounge/party room and rooftop access with grills and seating. Great walking score in the neighborhood where you can walk to Wrigley Field with many choices of restaurants, grocery stores and public transportation out your front door. The New York Private Residences is a full amenity building with a 24-hour door staff, bike room, common area laundry room, and a convenience store. Also available in the building for a membership fee is East Lakeview FFC (Fitness Formula Clubs). Don't miss this opportunity to live in a full-amenity building with unbeatable views and location. This studio is ideal for those who value location, efficiency, and style in one sleek package. Don't miss your opportunity, schedule your showing today!
Last Agent to Sell the Property
Coldwell Banker Realty License #475168886 Listed on: 04/18/2025

Property Details
Home Type
- Condominium
Est. Annual Taxes
- $2,954
Year Built
- Built in 1987
HOA Fees
- $373 Monthly HOA Fees
Home Design
- Studio
- Brick Exterior Construction
Interior Spaces
- 1 Full Bathroom
- 540 Sq Ft Home
- Open Floorplan
- Built-In Features
- Blinds
- Entrance Foyer
- Family Room
- Living Room
- Dining Room
- Wood Flooring
- Water Views
- Laundry Room
Kitchen
- Range
- Dishwasher
Outdoor Features
- Balcony
Utilities
- Forced Air Heating and Cooling System
- Heating System Uses Natural Gas
- Lake Michigan Water
Community Details
Overview
- Association fees include heat, air conditioning, water, insurance, doorman, tv/cable, exterior maintenance, lawn care, scavenger, snow removal
- 594 Units
- Kadena Williams Association, Phone Number (773) 883-2300
- High-Rise Condominium
- Property managed by Community Specialists
- 48-Story Property
Amenities
- Doorman
- Sundeck
- Party Room
- Coin Laundry
- Lobby
- Package Room
- Convenience Store
- Elevator
Recreation
- Bike Trail
Pet Policy
- Pets up to 100 lbs
- Limit on the number of pets
- Pet Size Limit
- Dogs and Cats Allowed
Security
- Resident Manager or Management On Site
Ownership History
Purchase Details
Home Financials for this Owner
Home Financials are based on the most recent Mortgage that was taken out on this home.Purchase Details
Home Financials for this Owner
Home Financials are based on the most recent Mortgage that was taken out on this home.Purchase Details
Home Financials for this Owner
Home Financials are based on the most recent Mortgage that was taken out on this home.Purchase Details
Purchase Details
Home Financials for this Owner
Home Financials are based on the most recent Mortgage that was taken out on this home.Purchase Details
Home Financials for this Owner
Home Financials are based on the most recent Mortgage that was taken out on this home.Similar Homes in Chicago, IL
Home Values in the Area
Average Home Value in this Area
Purchase History
| Date | Type | Sale Price | Title Company |
|---|---|---|---|
| Warranty Deed | $185,000 | None Listed On Document | |
| Warranty Deed | $165,000 | None Listed On Document | |
| Warranty Deed | $130,000 | First American Title | |
| Sheriffs Deed | $100,000 | None Available | |
| Warranty Deed | $136,000 | -- | |
| Warranty Deed | $121,000 | -- |
Mortgage History
| Date | Status | Loan Amount | Loan Type |
|---|---|---|---|
| Previous Owner | $127,645 | FHA | |
| Previous Owner | $115,000 | Credit Line Revolving | |
| Previous Owner | $91,000 | Credit Line Revolving | |
| Previous Owner | $58,059 | Credit Line Revolving | |
| Previous Owner | $100,000 | Unknown | |
| Previous Owner | $126,000 | Unknown | |
| Previous Owner | $122,310 | Unknown | |
| Previous Owner | $110,000 | Balloon | |
| Previous Owner | $108,500 | No Value Available |
Property History
| Date | Event | Price | Change | Sq Ft Price |
|---|---|---|---|---|
| 06/17/2025 06/17/25 | Rented | $1,900 | +11.8% | -- |
| 06/08/2025 06/08/25 | Off Market | $1,700 | -- | -- |
| 06/06/2025 06/06/25 | Sold | $185,000 | 0.0% | $343 / Sq Ft |
| 05/28/2025 05/28/25 | For Rent | $1,700 | 0.0% | -- |
| 05/15/2025 05/15/25 | Pending | -- | -- | -- |
| 04/29/2025 04/29/25 | Price Changed | $199,000 | -8.3% | $369 / Sq Ft |
| 04/18/2025 04/18/25 | For Sale | $217,000 | +31.5% | $402 / Sq Ft |
| 10/27/2023 10/27/23 | Sold | $165,000 | -5.7% | $306 / Sq Ft |
| 10/08/2023 10/08/23 | Pending | -- | -- | -- |
| 09/19/2023 09/19/23 | Price Changed | $175,000 | -5.4% | $324 / Sq Ft |
| 09/08/2023 09/08/23 | For Sale | $185,000 | +42.3% | $343 / Sq Ft |
| 09/22/2015 09/22/15 | Sold | $130,000 | -7.1% | $241 / Sq Ft |
| 07/15/2015 07/15/15 | Pending | -- | -- | -- |
| 06/11/2015 06/11/15 | For Sale | $139,900 | -- | $259 / Sq Ft |
Tax History Compared to Growth
Tax History
| Year | Tax Paid | Tax Assessment Tax Assessment Total Assessment is a certain percentage of the fair market value that is determined by local assessors to be the total taxable value of land and additions on the property. | Land | Improvement |
|---|---|---|---|---|
| 2024 | $2,954 | $14,845 | $300 | $14,545 |
| 2023 | $2,879 | $14,000 | $269 | $13,731 |
| 2022 | $2,879 | $14,000 | $269 | $13,731 |
| 2021 | $2,815 | $13,999 | $268 | $13,731 |
| 2020 | $2,620 | $11,761 | $167 | $11,594 |
| 2019 | $2,568 | $12,780 | $167 | $12,613 |
| 2018 | $2,524 | $12,780 | $167 | $12,613 |
| 2017 | $2,303 | $10,697 | $147 | $10,550 |
| 2016 | $2,143 | $10,697 | $147 | $10,550 |
| 2015 | $1,960 | $10,697 | $147 | $10,550 |
| 2014 | $1,626 | $8,765 | $113 | $8,652 |
| 2013 | $1,594 | $8,765 | $113 | $8,652 |
Agents Affiliated with this Home
-
Cathryn Browne

Seller's Agent in 2025
Cathryn Browne
CB Real Estate LLC
(312) 547-9157
54 in this area
98 Total Sales
-
Lizanne Pilot

Seller's Agent in 2025
Lizanne Pilot
Coldwell Banker Realty
(954) 263-7811
2 in this area
92 Total Sales
-
Dan Spector
D
Buyer's Agent in 2025
Dan Spector
Worth Clark Realty
(312) 385-9550
1 in this area
16 Total Sales
-
Alejandra Chavez Angeles

Seller's Agent in 2023
Alejandra Chavez Angeles
eXp Realty
(847) 602-0684
1 in this area
15 Total Sales
-
Ellen Baren

Buyer's Agent in 2023
Ellen Baren
@ Properties
(312) 804-1049
1 in this area
71 Total Sales
-
Ngocmai Huynh
N
Seller's Agent in 2015
Ngocmai Huynh
VNT Realty
(773) 539-3552
88 Total Sales
Map
Source: Midwest Real Estate Data (MRED)
MLS Number: 12338397
APN: 14-21-110-048-1536
- 3660 N Lake Shore Dr Unit P049
- 3660 N Lake Shore Dr Unit P050
- 3660 N Lake Shore Dr Unit 3304
- 3660 N Lake Shore Dr Unit 1309
- 3660 N Lake Shore Dr Unit 4503
- 3660 N Lake Shore Dr Unit 2712
- 3660 N Lake Shore Dr Unit 2305
- 3660 N Lake Shore Dr Unit 2908
- 3644 N Pine Grove Ave Unit 3
- 636 W Waveland Ave Unit 1C
- 3600 N Lake Shore Dr Unit 1108
- 3600 N Lake Shore Dr Unit 514
- 3600 N Lake Shore Dr Unit 1309
- 3600 N Lake Shore Dr Unit 2204
- 3600 N Lake Shore Dr Unit 1004
- 3600 N Lake Shore Dr Unit 2223
- 3600 N Lake Shore Dr Unit 1611
- 3600 N Lake Shore Dr Unit 1603
- 3600 N Lake Shore Dr Unit 1518
- 3600 N Lake Shore Dr Unit 2212

