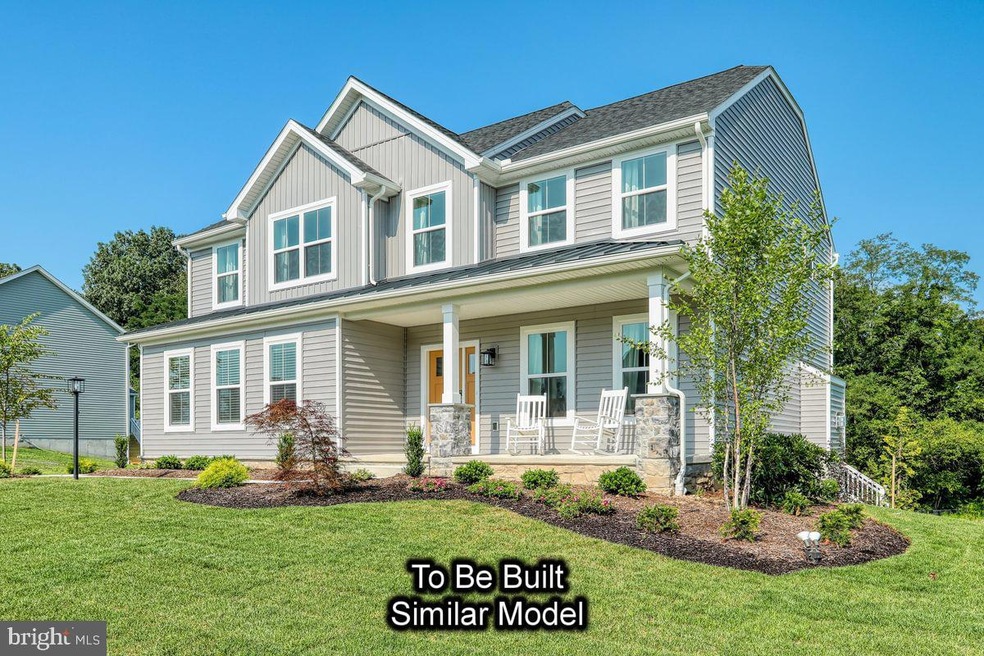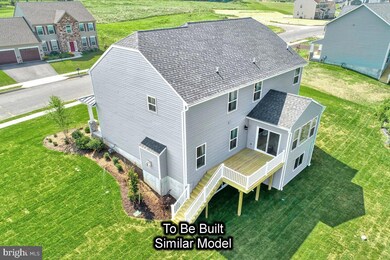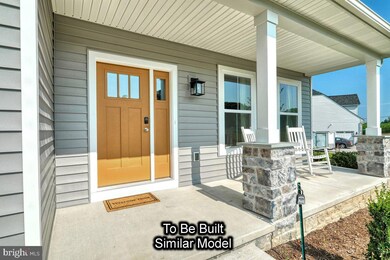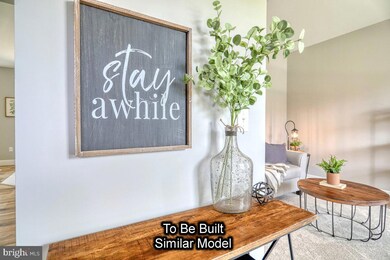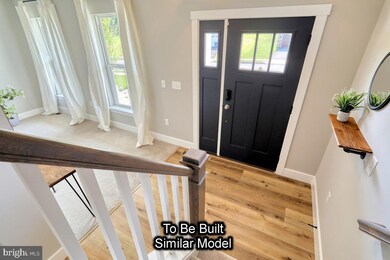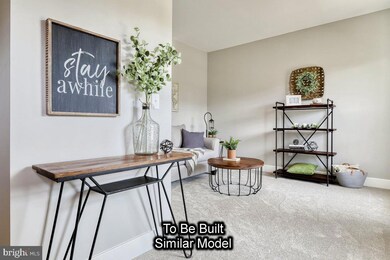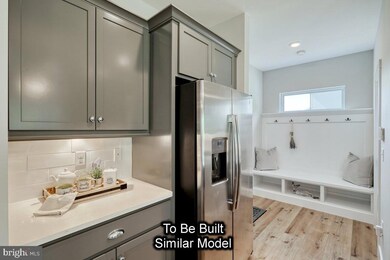
Highlights
- New Construction
- Traditional Architecture
- 2 Car Direct Access Garage
- Open Floorplan
- Breakfast Area or Nook
- Family Room Off Kitchen
About This Home
As of July 2024??Introducing the Blue Ridge Floorplan - Your Dream Home Awaits!??
Discover luxury living with the Blue Ridge Floorplan, offering 4 bedrooms, 2.5 baths, and spacious living areas. With the option to expand. Step inside and experience the seamless flow of the open floor plan, where the spacious family room effortlessly merges with the breakfast area and kitchen. Perfect for hosting gatherings or simply unwinding in comfort. The first floor features a versatile flex room, adaptable to your lifestyle needs - whether you desire a home office, game room, or a space to indulge in your hobbies.
Upstairs, retreat to the tranquility of 4 bedrooms, 2 full baths, and a generous loft area, accompanied by a convenient laundry space for added convenience. Seeking even more space? Customize your home with a finished basement option, complete with an additional bathroom, providing endless possibilities for entertainment and relaxation.
Rest easy knowing that all our homes come with a 10-Year Warranty, ensuring peace of mind for years to come.
Don't miss out on this exceptional opportunity to own your dream home. Schedule a showing today and experience the Blue Ridge Floorplan for yourself!
Key Features:
•
Last Agent to Sell the Property
Berks Homes Realty, LLC License #RS351911 Listed on: 04/11/2024
Home Details
Home Type
- Single Family
Est. Annual Taxes
- $788
Year Built
- Built in 2024 | New Construction
Lot Details
- 8,377 Sq Ft Lot
- Property is in excellent condition
HOA Fees
- $17 Monthly HOA Fees
Parking
- 2 Car Direct Access Garage
- 2 Driveway Spaces
- Front Facing Garage
Home Design
- Traditional Architecture
- Frame Construction
- Blown-In Insulation
- Batts Insulation
- Architectural Shingle Roof
- Fiberglass Roof
- Asphalt Roof
- Vinyl Siding
- Passive Radon Mitigation
- Concrete Perimeter Foundation
- Rough-In Plumbing
- Stick Built Home
- Asphalt
Interior Spaces
- Property has 2 Levels
- Open Floorplan
- Recessed Lighting
- Double Pane Windows
- Vinyl Clad Windows
- Insulated Windows
- Window Screens
- Insulated Doors
- Family Room Off Kitchen
- Dining Area
- Washer and Dryer Hookup
Kitchen
- Breakfast Area or Nook
- Electric Oven or Range
- Microwave
- Dishwasher
- Kitchen Island
- Disposal
Flooring
- Carpet
- Vinyl
Bedrooms and Bathrooms
- 4 Bedrooms
- Walk-In Closet
- Walk-in Shower
Unfinished Basement
- Basement Fills Entire Space Under The House
- Interior Basement Entry
- Rough-In Basement Bathroom
Home Security
- Carbon Monoxide Detectors
- Fire and Smoke Detector
Utilities
- Forced Air Heating and Cooling System
- Heat Pump System
- Programmable Thermostat
- 200+ Amp Service
- Electric Water Heater
Additional Features
- Energy-Efficient Windows with Low Emissivity
- Exterior Lighting
Community Details
- $250 Capital Contribution Fee
- Association fees include common area maintenance
- Built by Berks Homes
- The Seasons Subdivision, Blue Ridge A Floorplan
- Property Manager
Listing and Financial Details
- Tax Lot 0001
- Assessor Parcel Number 24-000-40-0001-00-00000
Ownership History
Purchase Details
Home Financials for this Owner
Home Financials are based on the most recent Mortgage that was taken out on this home.Similar Homes in York, PA
Home Values in the Area
Average Home Value in this Area
Purchase History
| Date | Type | Sale Price | Title Company |
|---|---|---|---|
| Deed | $433,990 | None Listed On Document | |
| Deed | $433,990 | None Listed On Document |
Mortgage History
| Date | Status | Loan Amount | Loan Type |
|---|---|---|---|
| Open | $325,492 | New Conventional |
Property History
| Date | Event | Price | Change | Sq Ft Price |
|---|---|---|---|---|
| 07/26/2024 07/26/24 | Sold | $433,990 | 0.0% | $168 / Sq Ft |
| 06/04/2024 06/04/24 | Pending | -- | -- | -- |
| 04/11/2024 04/11/24 | For Sale | $433,990 | -- | $168 / Sq Ft |
Tax History Compared to Growth
Tax History
| Year | Tax Paid | Tax Assessment Tax Assessment Total Assessment is a certain percentage of the fair market value that is determined by local assessors to be the total taxable value of land and additions on the property. | Land | Improvement |
|---|---|---|---|---|
| 2025 | $7,016 | $213,850 | $32,180 | $181,670 |
| 2024 | $788 | $24,250 | $24,250 | $0 |
Agents Affiliated with this Home
-
Brent McDowell

Seller's Agent in 2024
Brent McDowell
Berks Homes Realty, LLC
(484) 877-5043
83 Total Sales
-
Kathryn Klenk

Buyer's Agent in 2024
Kathryn Klenk
Keller Williams Legacy
(717) 850-3566
116 Total Sales
Map
Source: Bright MLS
MLS Number: PAYK2059316
APN: 24-000-40-0001.00-00000
- 3126 Long Meadow Dr Unit 25B
- 3308 Glen Hollow Dr Unit 103B
- 1701 Weeping Willow Ln Unit 51A
- 3261 Falcon Ln Unit 17A
- 3146 Faire Wynd Place
- 3141 Faire Wynd Place
- 1191 Shadowbrooke Dr
- 879 Shadowbrooke Dr
- 3251 Walker Ave
- 907 Shadowbrooke Dr
- 3620 Pebble Run Dr
- 3560 Pebble Run Dr
- 3580 Pebble Run Dr
- 3570 Pebble Run Dr
- 3630 Pebble Run Dr
- 3590 Pebble Run Dr
- 3600 Pebble Run Dr
- 3610 Pebble Run Dr
- 3787 Fox Chase Dr
- 3615 Pebble Run Dr
