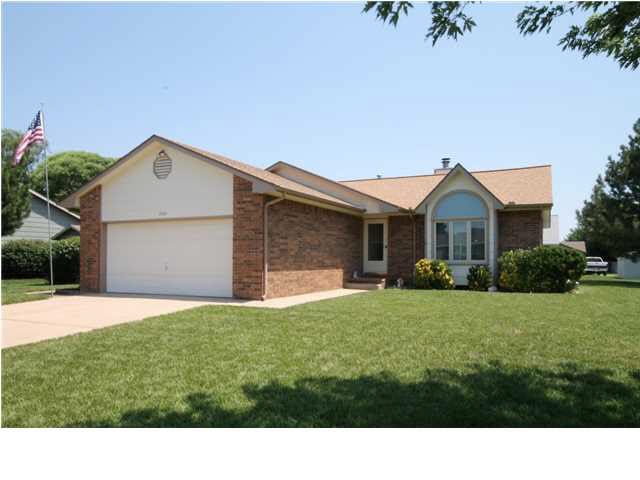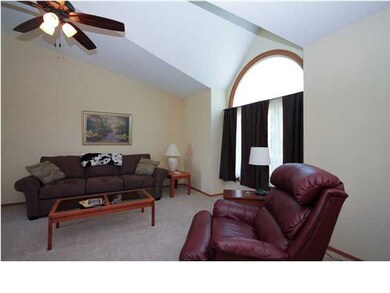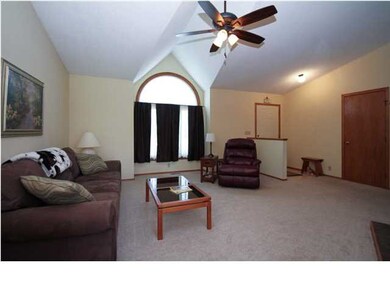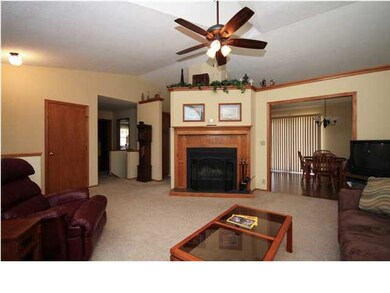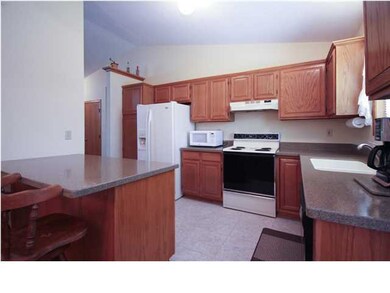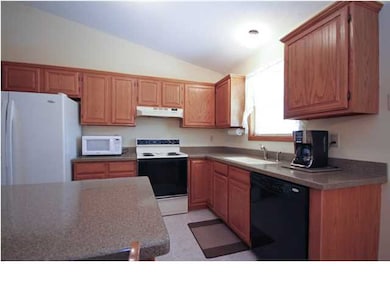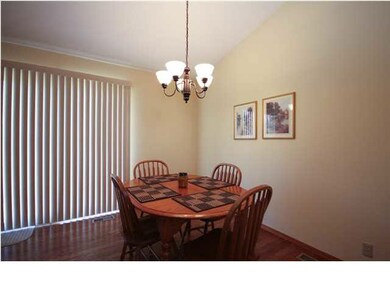
3660 S Eisenhower St Wichita, KS 67215
Oatville NeighborhoodHighlights
- Vaulted Ceiling
- Wood Flooring
- Storm Windows
- Ranch Style House
- 2 Car Attached Garage
- Breakfast Bar
About This Home
As of June 2025Welcome home to this 3 bedroom, 3 bathroom home with an attached garage. The side yard is fenced for an animal or play area. This home is super clean with updated colors and fixtures throughout. The basement has a bedroom, family room, full bath and an additional finished room plus storage. The main floor master bathroom has a tub/shower. Corian counter tops line the kitchen cabinets and engineered wood flooring runs into the dining area. Schedule you private look today! All this home needs is...You!!!
Last Agent to Sell the Property
Mike Grbic
EXP Realty, LLC License #00045569 Listed on: 07/24/2014
Last Buyer's Agent
Kenny Mathis
Platinum Realty LLC License #SP00231613
Home Details
Home Type
- Single Family
Est. Annual Taxes
- $1,544
Year Built
- Built in 1990
Lot Details
- 10,437 Sq Ft Lot
- Fenced
- Sprinkler System
Home Design
- Ranch Style House
- Frame Construction
- Composition Roof
Interior Spaces
- Vaulted Ceiling
- Ceiling Fan
- Wood Burning Fireplace
- Fireplace With Gas Starter
- Attached Fireplace Door
- Window Treatments
- Family Room
- Living Room with Fireplace
- Combination Kitchen and Dining Room
Kitchen
- Breakfast Bar
- Oven or Range
- Electric Cooktop
- Range Hood
- Dishwasher
- Disposal
Flooring
- Wood
- Laminate
Bedrooms and Bathrooms
- 3 Bedrooms
- En-Suite Primary Bedroom
- Bathtub and Shower Combination in Primary Bathroom
Laundry
- Laundry on main level
- 220 Volts In Laundry
Finished Basement
- Basement Fills Entire Space Under The House
- Bedroom in Basement
- Finished Basement Bathroom
- Basement Storage
- Natural lighting in basement
Home Security
- Security Lights
- Storm Windows
- Storm Doors
Parking
- 2 Car Attached Garage
- Garage Door Opener
Outdoor Features
- Patio
- Rain Gutters
Schools
- Oatville Elementary School
- Haysville Middle School
- Campus High School
Utilities
- Forced Air Heating and Cooling System
- Heating System Uses Gas
Community Details
- Wheatland Place Subdivision
Ownership History
Purchase Details
Home Financials for this Owner
Home Financials are based on the most recent Mortgage that was taken out on this home.Purchase Details
Similar Homes in Wichita, KS
Home Values in the Area
Average Home Value in this Area
Purchase History
| Date | Type | Sale Price | Title Company |
|---|---|---|---|
| Warranty Deed | -- | Capital Title & Escrow | |
| Warranty Deed | -- | Security 1St Title |
Mortgage History
| Date | Status | Loan Amount | Loan Type |
|---|---|---|---|
| Open | $260,200 | FHA | |
| Previous Owner | $80,000 | Credit Line Revolving | |
| Previous Owner | $40,000 | Credit Line Revolving | |
| Previous Owner | $12,000 | Unknown |
Property History
| Date | Event | Price | Change | Sq Ft Price |
|---|---|---|---|---|
| 06/25/2025 06/25/25 | Sold | -- | -- | -- |
| 05/24/2025 05/24/25 | Pending | -- | -- | -- |
| 05/16/2025 05/16/25 | For Sale | $265,000 | +108.7% | $111 / Sq Ft |
| 08/29/2014 08/29/14 | Sold | -- | -- | -- |
| 08/01/2014 08/01/14 | Pending | -- | -- | -- |
| 07/24/2014 07/24/14 | For Sale | $127,000 | -- | $57 / Sq Ft |
Tax History Compared to Growth
Tax History
| Year | Tax Paid | Tax Assessment Tax Assessment Total Assessment is a certain percentage of the fair market value that is determined by local assessors to be the total taxable value of land and additions on the property. | Land | Improvement |
|---|---|---|---|---|
| 2025 | $2,705 | $27,911 | $4,704 | $23,207 |
| 2023 | $2,705 | $23,932 | $2,346 | $21,586 |
| 2022 | $2,486 | $21,275 | $2,208 | $19,067 |
| 2021 | $2,387 | $20,068 | $2,208 | $17,860 |
| 2020 | $2,215 | $18,584 | $2,208 | $16,376 |
| 2019 | $2,086 | $17,365 | $2,208 | $15,157 |
| 2018 | $1,962 | $16,537 | $2,323 | $14,214 |
| 2017 | $1,867 | $0 | $0 | $0 |
| 2016 | $1,828 | $0 | $0 | $0 |
| 2015 | $1,508 | $0 | $0 | $0 |
| 2014 | $1,510 | $0 | $0 | $0 |
Agents Affiliated with this Home
-
Laurie Ungles

Seller's Agent in 2025
Laurie Ungles
Keller Williams Hometown Partners
(316) 644-5457
3 in this area
142 Total Sales
-
M
Seller's Agent in 2014
Mike Grbic
EXP Realty, LLC
-
K
Buyer's Agent in 2014
Kenny Mathis
Platinum Realty LLC
Map
Source: South Central Kansas MLS
MLS Number: 370927
APN: 202-10-0-41-03-005.00
- 6104 W Juno Ave
- 6210 W 35th St S
- 3820 S Hoover Rd
- Lot 40 Block A W Blue Lake
- Lot 41 Block A W Blue Lake
- 5924 W Kemper St
- Lot 43 Block A W Blue Lake
- Lot 94 Block D W Bluelake Ct
- Lot 95 Block D W Bluelake Ct
- 3913 S Bluelake Ct
- Lot 99 Block D Bluelake Ct
- 3919 S Bluelake Ct
- 3907 S Bluelake Ct
- Lot 96 Block D Bluelake Ct
- 3903 S Bluelake Ct
- 3925 S Bluelake Ct
- 3901 S Bluelake Ct
- 3908 S Bluelake St
- 3742 S Bluelake St
- 3738 S Bluelake St
