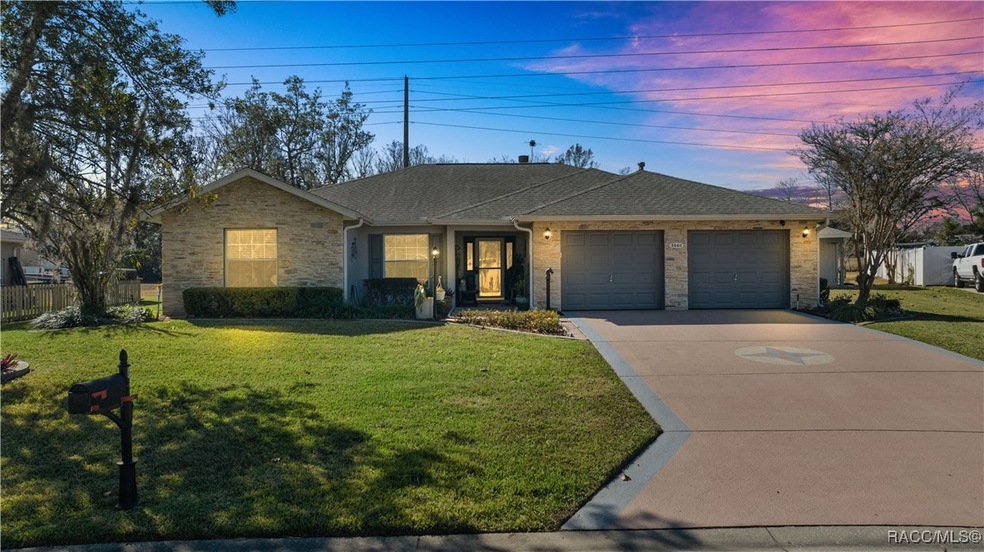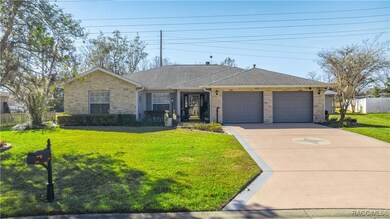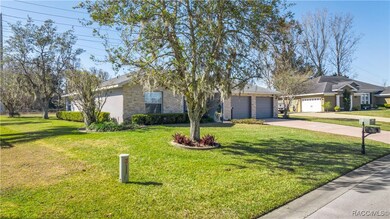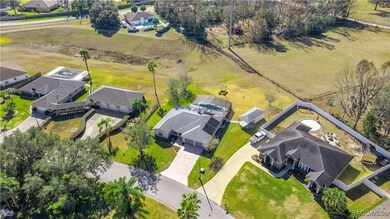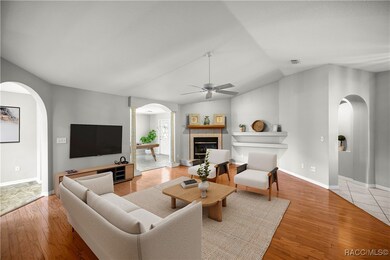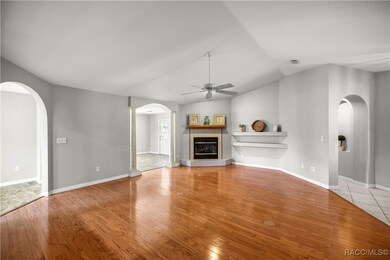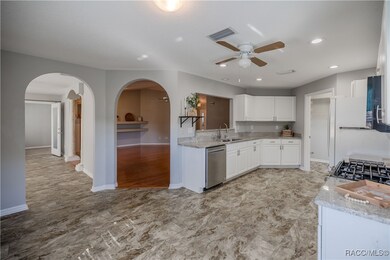
3660 SE 54th Ave Ocala, FL 34480
Silver Spring Shores NeighborhoodHighlights
- Solar Heated In Ground Pool
- Vaulted Ceiling
- Stone Countertops
- Forest High School Rated A-
- Wood Flooring
- No HOA
About This Home
As of April 2025One or more photo(s) has been virtually staged. Welcome to your dream retreat in the heart of southeast Ocala’s sought-after Indian Meadows neighborhood. This stunning 3-bedroom, 2-bathroom pool home is designed for both comfort and entertaining, offering a lifestyle that blends relaxation with practicality. Tucked away with no rear neighbors, this property provides the perfect private oasis to unwind after a busy day. Step into the open, light-filled living space where vaulted ceilings and a cozy gas fireplace create a warm and inviting atmosphere. The chef’s kitchen, featuring granite countertops, a gas range, and modern appliances, invites you to cook and entertain with ease. Hardwood floors flow seamlessly through the home, while plush new carpeting (2024) in the bedrooms adds a touch of coziness. The primary suite offers a spa-like escape with its soaking tub, separate shower, and dual vanities. The real showstopper is the backyard, where a sparkling 14x28 saltwater pool with a waterfall feature and solar heating awaits. Imagine hosting poolside gatherings or enjoying a quiet morning swim in this serene setting. The screened enclosure, updated in 2022, ensures year-round comfort and low maintenance. A spacious Florida room and a workshop with two separate storage areas add versatility, whether you’re working on hobbies or simply relaxing. Lush landscaping, decorative concrete, and an irrigation system enhance the home’s curb appeal, while updates like a 2020 roof, 2019 HVAC, and 2021 tankless water heater offer peace of mind. Located in a prime southeast Ocala location, you’ll enjoy the convenience of nearby amenities while savoring the tranquility of this beautiful community. This is more than just a home—it’s a lifestyle. Don’t miss your chance to make this stunning property your own!
Last Buyer's Agent
Ocala Marion Member
Ocala Marion County Association Member
Home Details
Home Type
- Single Family
Est. Annual Taxes
- $357
Year Built
- Built in 1999
Lot Details
- 0.33 Acre Lot
- Lot Dimensions are 110x130
- Cleared Lot
- Property is zoned R1
Parking
- 2 Car Attached Garage
- Driveway
Home Design
- Block Foundation
- Shingle Roof
- Asphalt Roof
- Stucco
Interior Spaces
- 1,961 Sq Ft Home
- 1-Story Property
- Vaulted Ceiling
- Gas Fireplace
- Blinds
- Laundry in unit
Kitchen
- Eat-In Kitchen
- <<OvenToken>>
- Range<<rangeHoodToken>>
- <<microwave>>
- Dishwasher
- Stone Countertops
Flooring
- Wood
- Carpet
Bedrooms and Bathrooms
- 3 Bedrooms
- Split Bedroom Floorplan
- Walk-In Closet
- 2 Full Bathrooms
- Dual Sinks
- <<tubWithShowerToken>>
- Separate Shower
Pool
- Solar Heated In Ground Pool
- Saltwater Pool
- Waterfall Pool Feature
- Screen Enclosure
Outdoor Features
- Exterior Lighting
- Shed
- Rain Gutters
Schools
- Maplewood Elementary School
- Osceola Middle School
- Forest High School
Utilities
- Central Heating and Cooling System
- Septic Tank
Community Details
- No Home Owners Association
Ownership History
Purchase Details
Home Financials for this Owner
Home Financials are based on the most recent Mortgage that was taken out on this home.Purchase Details
Home Financials for this Owner
Home Financials are based on the most recent Mortgage that was taken out on this home.Purchase Details
Home Financials for this Owner
Home Financials are based on the most recent Mortgage that was taken out on this home.Purchase Details
Purchase Details
Home Financials for this Owner
Home Financials are based on the most recent Mortgage that was taken out on this home.Similar Homes in Ocala, FL
Home Values in the Area
Average Home Value in this Area
Purchase History
| Date | Type | Sale Price | Title Company |
|---|---|---|---|
| Warranty Deed | $395,000 | Top Quality Title | |
| Warranty Deed | $395,000 | Top Quality Title | |
| Interfamily Deed Transfer | -- | Vystar Title Agency | |
| Warranty Deed | $46,000 | 1St Quality Title Llc | |
| Warranty Deed | $46,000 | 1St Quality Title Llc | |
| Warranty Deed | $91,900 | 1St Quality Title Llc | |
| Interfamily Deed Transfer | -- | Attorney | |
| Warranty Deed | $133,000 | 1St Quality Title Llc |
Mortgage History
| Date | Status | Loan Amount | Loan Type |
|---|---|---|---|
| Open | $387,845 | FHA | |
| Closed | $387,845 | FHA | |
| Previous Owner | $175,783 | New Conventional | |
| Previous Owner | $183,750 | VA | |
| Previous Owner | $40,000 | New Conventional | |
| Previous Owner | $2,000 | Future Advance Clause Open End Mortgage | |
| Previous Owner | $84,500 | Fannie Mae Freddie Mac | |
| Previous Owner | $33,000 | Credit Line Revolving |
Property History
| Date | Event | Price | Change | Sq Ft Price |
|---|---|---|---|---|
| 04/04/2025 04/04/25 | Sold | $395,000 | +1.8% | $201 / Sq Ft |
| 03/04/2025 03/04/25 | Pending | -- | -- | -- |
| 02/25/2025 02/25/25 | For Sale | $387,999 | +191.7% | $198 / Sq Ft |
| 03/07/2022 03/07/22 | Off Market | $133,000 | -- | -- |
| 04/23/2020 04/23/20 | Off Market | $183,750 | -- | -- |
| 05/31/2018 05/31/18 | Sold | $183,750 | -3.2% | $94 / Sq Ft |
| 04/25/2018 04/25/18 | Pending | -- | -- | -- |
| 02/22/2018 02/22/18 | For Sale | $189,750 | +42.7% | $97 / Sq Ft |
| 09/14/2012 09/14/12 | Sold | $133,000 | -25.6% | $68 / Sq Ft |
| 08/10/2012 08/10/12 | Pending | -- | -- | -- |
| 01/24/2012 01/24/12 | For Sale | $178,750 | -- | $91 / Sq Ft |
Tax History Compared to Growth
Tax History
| Year | Tax Paid | Tax Assessment Tax Assessment Total Assessment is a certain percentage of the fair market value that is determined by local assessors to be the total taxable value of land and additions on the property. | Land | Improvement |
|---|---|---|---|---|
| 2023 | $357 | $202,047 | $0 | $0 |
| 2022 | $357 | $182,641 | $0 | $0 |
| 2021 | $357 | $177,321 | $0 | $0 |
| 2020 | $2,510 | $174,873 | $0 | $0 |
| 2019 | $2,470 | $170,941 | $20,000 | $150,941 |
| 2018 | $2,583 | $164,092 | $20,000 | $144,092 |
| 2017 | $2,827 | $153,815 | $15,000 | $138,815 |
| 2016 | $2,753 | $148,453 | $0 | $0 |
| 2015 | $2,625 | $138,529 | $0 | $0 |
| 2014 | $2,474 | $135,580 | $0 | $0 |
Agents Affiliated with this Home
-
Ashley Yates
A
Seller's Agent in 2025
Ashley Yates
Ashley Yates Realty
(352) 817-3804
35 in this area
278 Total Sales
-
O
Buyer's Agent in 2025
Ocala Marion Member
Ocala Marion County Association Member
-
Kevin Combs

Buyer's Agent in 2018
Kevin Combs
RE/MAX
(352) 390-4906
10 in this area
101 Total Sales
-
Cheryl Jimenez

Buyer's Agent in 2012
Cheryl Jimenez
SELLSTATE NEXT GENERATION REAL
(352) 304-4654
9 in this area
52 Total Sales
Map
Source: REALTORS® Association of Citrus County
MLS Number: 841947
APN: 29719-002-10
- 3629 SE 54th Ave
- 5297 SE 39 Loop
- 3650 SE 55th Ct
- 3883 SE 51st Ct
- 5560 SE 38th St
- 5581 SE 35th St
- 3290 SE 53rd Ct
- 5650 SE 34th St
- 3295 SE 56th Ave
- 5530 SE 41st St
- 4041 SE 56th Terrace
- 4735 SE 35th St
- 5440 SE 30th Place
- 3050 SE 53rd Ct
- 3000 SE 52nd Ave
- 2931 SE 52nd All Units Ave
- 4 Banyan Dr
- 4731 SE 34th St
- 0 Almond Drive Run
- 3612 SE 47th Terrace
