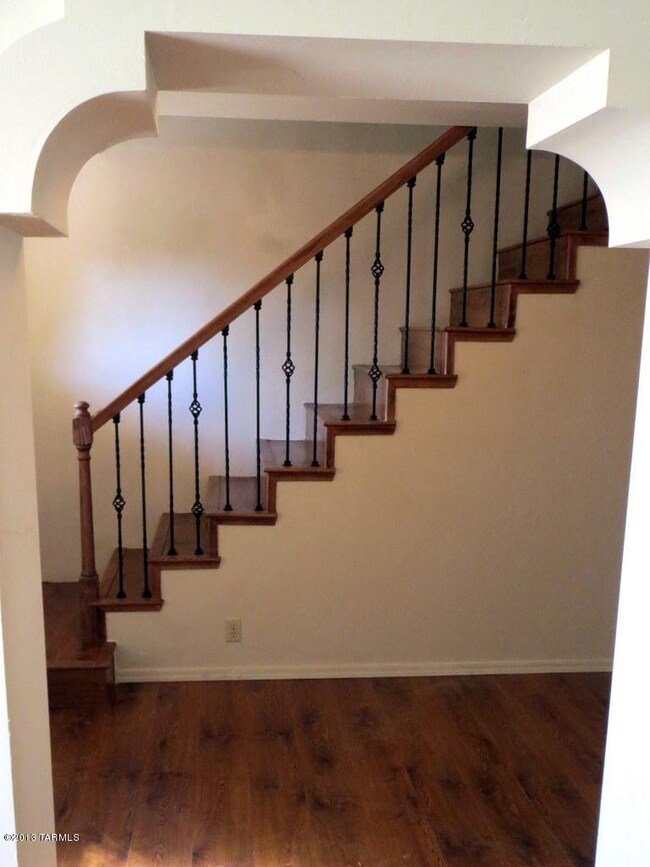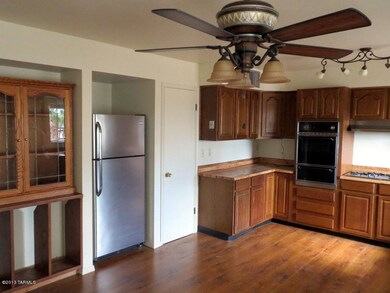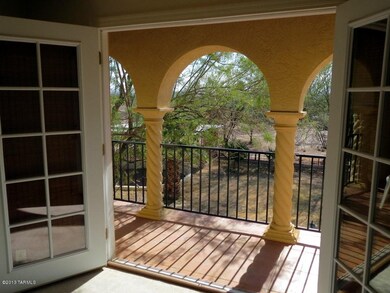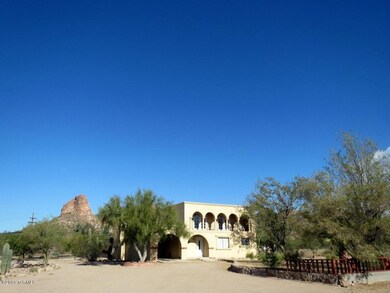
3660 W Bilby Rd Tucson, AZ 85746
Estimated Value: $394,000 - $506,000
Highlights
- Horse Facilities
- 1.86 Acre Lot
- Spanish Architecture
- RV Parking in Community
- Wood Flooring
- Covered patio or porch
About This Home
As of March 2014Light & Bright "Move-in Ready" Custom "Spanish Style" Architectural Accents, Solid Construction: Masonry Stucco Well Insulated. Fully Fenced 1.86 acre Horses Allowed Separate Block Walled Courtyard with Covered Patio "Spanish Arches", Fireplace & Fountain creates exceptional outdoor entertainment areas. Upstairs: French Doors & Covered Balcony with Gorgeous Views. New Laminate wood flooring. Kitchen: All appliances stay. Built in Cabinet with glass doors. Gas stove, room for large table. Huge Family Room with Fireplace. Ample "drive-thru" parking & several outdoor living spaces to enhance large gatherings. RV's allowed, Private and Peaceful. Workshop/Garage (convert into Guest House, electric and plumbing already available), 2 yr roof warranty & 2 year termite warranty. 1yr Home Warranty.
Last Agent to Sell the Property
Heather Spiess
Tierra Antigua Realty Listed on: 11/06/2013
Co-Listed By
Jerome Spiess
Tierra Antigua Realty
Last Buyer's Agent
Cynthia Rangel-Fowler
Keller Williams Southern Arizona
Home Details
Home Type
- Single Family
Est. Annual Taxes
- $1,981
Year Built
- Built in 1985
Lot Details
- 1.86 Acre Lot
- Lot Dimensions are 300 x 270 x300 x 270
- Back and Front Yard
- Subdivision Possible
- Property is zoned Pima County - CR1
Home Design
- Spanish Architecture
- Built-Up Roof
- Masonry
Interior Spaces
- 2,042 Sq Ft Home
- 2-Story Property
- Family Room with Fireplace
- Dining Room
- Workshop
Kitchen
- Dishwasher
- Disposal
Flooring
- Wood
- Carpet
Bedrooms and Bathrooms
- 3 Bedrooms
- Split Bedroom Floorplan
- Exhaust Fan In Bathroom
Laundry
- Laundry in Garage
- Dryer
- Washer
Parking
- 2 Car Garage
- 1 Carport Space
Outdoor Features
- Covered patio or porch
Schools
- Warren Elementary School
- Pistor Middle School
- Pueblo High School
Utilities
- Forced Air Heating and Cooling System
- Evaporated cooling system
- Heating System Uses Natural Gas
- Septic System
- Cable TV Available
Community Details
Overview
- Unsubdivided Subdivision
- RV Parking in Community
Recreation
- Horse Facilities
Ownership History
Purchase Details
Home Financials for this Owner
Home Financials are based on the most recent Mortgage that was taken out on this home.Purchase Details
Home Financials for this Owner
Home Financials are based on the most recent Mortgage that was taken out on this home.Purchase Details
Home Financials for this Owner
Home Financials are based on the most recent Mortgage that was taken out on this home.Purchase Details
Home Financials for this Owner
Home Financials are based on the most recent Mortgage that was taken out on this home.Purchase Details
Similar Homes in Tucson, AZ
Home Values in the Area
Average Home Value in this Area
Purchase History
| Date | Buyer | Sale Price | Title Company |
|---|---|---|---|
| Johnston Kenneth L | $213,000 | Catalina Title Agency | |
| Hoffman Mary Coleen | -- | Ttise | |
| Hoffman Mary Coleen | -- | Ttise | |
| Hoffman Mary C | -- | -- | |
| Hoffman Mary C | -- | -- | |
| Hoffman Mary C | -- | First American Title Ins Co | |
| Gyles Robert A | -- | -- |
Mortgage History
| Date | Status | Borrower | Loan Amount |
|---|---|---|---|
| Open | Johnston Kenneth | $332,300 | |
| Closed | Johnston Kenneth L | $332,300 | |
| Previous Owner | Johnston Kenneth L | $275,000 | |
| Previous Owner | Johnston Kenneth L | $319,500 | |
| Previous Owner | Hoffman Mary Coleen | $159,257 | |
| Previous Owner | Hoffman Mary Coleen | $165,000 | |
| Previous Owner | Hoffman Mary C | $137,500 | |
| Previous Owner | Gyles Robert A | $125,800 |
Property History
| Date | Event | Price | Change | Sq Ft Price |
|---|---|---|---|---|
| 03/21/2014 03/21/14 | Sold | $213,000 | 0.0% | $104 / Sq Ft |
| 02/19/2014 02/19/14 | Pending | -- | -- | -- |
| 11/06/2013 11/06/13 | For Sale | $213,000 | -- | $104 / Sq Ft |
Tax History Compared to Growth
Tax History
| Year | Tax Paid | Tax Assessment Tax Assessment Total Assessment is a certain percentage of the fair market value that is determined by local assessors to be the total taxable value of land and additions on the property. | Land | Improvement |
|---|---|---|---|---|
| 2024 | $2,789 | $20,597 | -- | -- |
| 2023 | $2,789 | $19,616 | $0 | $0 |
| 2022 | $2,688 | $18,682 | $0 | $0 |
| 2021 | $2,693 | $16,945 | $0 | $0 |
| 2020 | $2,600 | $16,945 | $0 | $0 |
| 2019 | $2,524 | $19,282 | $0 | $0 |
| 2018 | $2,425 | $14,638 | $0 | $0 |
| 2017 | $2,276 | $14,638 | $0 | $0 |
| 2016 | $2,241 | $13,941 | $0 | $0 |
| 2015 | $2,148 | $13,277 | $0 | $0 |
Agents Affiliated with this Home
-
H
Seller's Agent in 2014
Heather Spiess
Tierra Antigua Realty
-
J
Seller Co-Listing Agent in 2014
Jerome Spiess
Tierra Antigua Realty
-
C
Buyer's Agent in 2014
Cynthia Rangel-Fowler
Keller Williams Southern Arizona
Map
Source: MLS of Southern Arizona
MLS Number: 21330112
APN: 137-21-0310
- 3546 W Audra Ln
- 6169 S Rigby Ave
- 6224 S Raiden Rd
- 6137 S Barrister Rd
- 6240 S Raiden Rd
- 3850 W Mossman Rd
- 6155 S Foxhunt Dr
- 6171 S Foxhunt Dr
- 6186 S Mainside Dr
- 6306 S Rigby Ave
- 6171 S Mainside Dr
- 6307 S Rigby Ave
- 6330 S Rigby Way
- 6313 S Rigby Ave
- 5322 S Camino de La Tierra Unit 2
- 5875 S Camino de La Tierra
- 3378 W Grovesnor Place
- 6423 S Torden Way
- 3546 W Prospero St
- 3540 W Prospero St
- 3660 W Bilby Rd
- 3610 W Bilby Rd
- 3702 W Bilby Rd
- 6020 S Saddle Ridge Ln
- 6021 S Arrowhead Ln
- 6010 S Saddle Ridge Ln
- 5975 S Arrowhead Ln
- 6020 S Arrowhead Ln
- 3740 W Bilby Rd
- 3560 W Bilby Rd
- 5960 S Saddle Ridge Ln
- 5970 S Arrowhead Ln
- 6021 S Saddle Ridge Ln
- 5950 S Saddle Ridge Ln
- 6001 S Sorrel Ln
- 5943 S Arrowhead Ln
- 3760 W Bilby Rd
- 5950 S Arrowhead Ln
- 5955 S Saddle Ridge Ln
- 3480 W Bilby Rd






