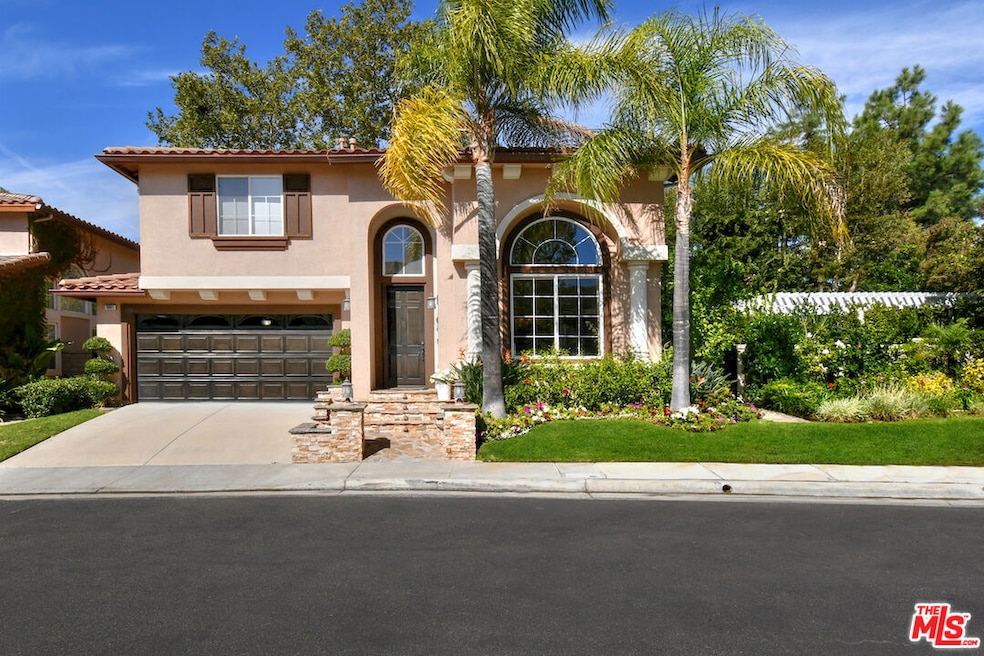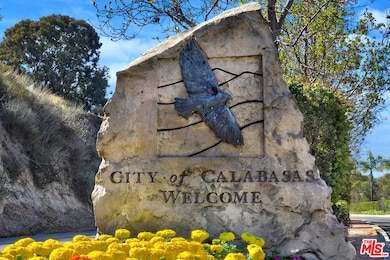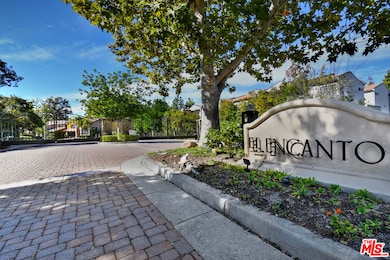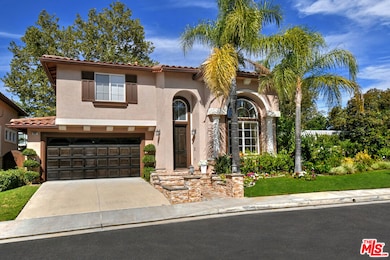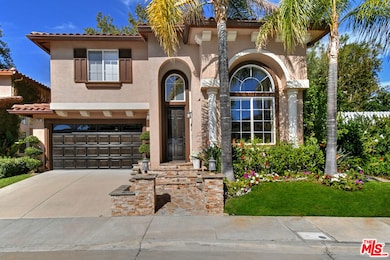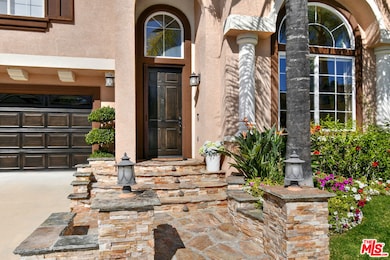3661 El Encanto Dr Calabasas, CA 91302
Estimated payment $8,085/month
Highlights
- Popular Property
- 24-Hour Security
- Gourmet Kitchen
- Lupin Hill Elementary Rated A
- In Ground Pool
- 5-minute walk to Juan Bautista De Anza Park
About This Home
Beautiful El Encanto Home in Calabasas! Welcome to this beautiful 3-bedroom + loft, 2.5-bath home located in the exclusive gated community of El Encanto. This stylish and comfortable residence blends luxury design with everyday livability, offering high ceilings, hardwood floors in the living and dining rooms, and remote blinds in the living room and primary bedroom. The bright and open floor plan flows seamlessly into a gourmet kitchen featuring a Samsung "knock-knock" refrigerator, stainless steel appliances, granite countertops, and travertine flooring. Upstairs, a spacious loft offers flexibility for a home office, study area, or cozy lounge. The primary suite provides a serene retreat with elegant finishes and ample natural light, as well as a built-in walk-in closet and a heated toilet with bidet in the primary bathroom. Designed for entertaining, the expansive private yard includes a built-in BBQ, pizza oven, fire pit under a pergola covering, and beautifully landscaped surroundings perfect for gatherings or relaxing evenings under the stars. The garage includes a gun safe and full built-in cabinetry for all your storage needs as well as a Tesla charger for your electric vehicles. Enjoy resort-style amenities within this intimate, well-maintained community, including a sparkling pool and spa. Ideally situated in the award-winning Las Virgenes School District walk to De Anza Park and A.E. Wright Middle School, with nearby top-rated schools such as Lupin Hill Elementary and Calabasas High. Just minutes from Malibu Creek State Park's scenic hiking and biking trails, and a short drive to The Commons at Calabasas, Erewhon Market, and the shops and restaurants of Old Town Calabasas. Only eight miles to Malibu's world-class beaches, offering the best of both canyon tranquility and coastal living. This elegant yet family-friendly Calabasas home combines comfort, sophistication, and an unbeatable location ideal for those seeking the perfect Southern California lifestyle.
Open House Schedule
-
Sunday, November 16, 20251:00 to 5:00 pm11/16/2025 1:00:00 PM +00:0011/16/2025 5:00:00 PM +00:00Contact Roman Bruno at 310-666-7569 or RomanTBruno@gmail.com with any questions.Add to Calendar
Home Details
Home Type
- Single Family
Est. Annual Taxes
- $11,386
Year Built
- Built in 1999 | Remodeled
Lot Details
- 8.25 Acre Lot
- Property Near a Canyon
- End Unit
- West Facing Home
- Fenced Yard
- Gated Home
- Block Wall Fence
- Landscaped
- Sprinklers on Timer
- Lawn
- Property is zoned LCRPD1OOOO9.OV
HOA Fees
- $311 Monthly HOA Fees
Parking
- 2 Car Direct Access Garage
- Garage Door Opener
- Driveway
- Automatic Gate
Home Design
- Contemporary Architecture
- Split Level Home
- Turnkey
- Slab Foundation
- Clay Roof
- Stucco
Interior Spaces
- 1,817 Sq Ft Home
- 2-Story Property
- Open Floorplan
- Built-In Features
- High Ceiling
- Sliding Doors
- Formal Entry
- Family Room with Fireplace
- Living Room
- Breakfast Room
- Dining Room
- Den
- Loft
- Views of Hills
Kitchen
- Gourmet Kitchen
- Gas Oven
- Self-Cleaning Oven
- Gas Cooktop
- Range Hood
- Recirculated Exhaust Fan
- Microwave
- Freezer
- Ice Maker
- Dishwasher
- Granite Countertops
- Disposal
Flooring
- Stone
- Ceramic Tile
- Travertine
Bedrooms and Bathrooms
- 3 Bedrooms
- All Upper Level Bedrooms
- Walk-In Closet
- Remodeled Bathroom
- 3 Full Bathrooms
- Granite Bathroom Countertops
- Double Vanity
- Bathtub with Shower
- Shower Only
Laundry
- Laundry in unit
- Dryer
- Washer
Home Security
- Security Lights
- Carbon Monoxide Detectors
- Fire and Smoke Detector
- Fire Sprinkler System
Pool
- In Ground Pool
- Spa
Outdoor Features
- Built-In Barbecue
- Stone Porch or Patio
Location
- Property is near a park
Utilities
- Air Conditioning
- Central Heating
- Central Water Heater
- Sewer in Street
- Cable TV Available
Listing and Financial Details
- Assessor Parcel Number 2063-034-059
Community Details
Overview
- Electric Vehicle Charging Station
Recreation
- Community Pool
- Community Spa
Security
- 24-Hour Security
- Card or Code Access
- Gated Community
Map
Home Values in the Area
Average Home Value in this Area
Tax History
| Year | Tax Paid | Tax Assessment Tax Assessment Total Assessment is a certain percentage of the fair market value that is determined by local assessors to be the total taxable value of land and additions on the property. | Land | Improvement |
|---|---|---|---|---|
| 2025 | $11,386 | $986,492 | $423,611 | $562,881 |
| 2024 | $11,386 | $967,150 | $415,305 | $551,845 |
| 2023 | $11,179 | $948,187 | $407,162 | $541,025 |
| 2022 | $10,830 | $929,596 | $399,179 | $530,417 |
| 2021 | $10,809 | $911,369 | $391,352 | $520,017 |
| 2020 | $10,686 | $902,025 | $387,340 | $514,685 |
| 2019 | $10,337 | $885,000 | $534,000 | $351,000 |
| 2018 | $10,392 | $885,000 | $534,000 | $351,000 |
| 2016 | $8,783 | $754,000 | $454,700 | $299,300 |
| 2015 | $8,760 | $754,000 | $454,700 | $299,300 |
| 2014 | $8,801 | $754,000 | $454,700 | $299,300 |
Property History
| Date | Event | Price | List to Sale | Price per Sq Ft | Prior Sale |
|---|---|---|---|---|---|
| 11/11/2025 11/11/25 | For Sale | $1,295,000 | 0.0% | $713 / Sq Ft | |
| 10/26/2022 10/26/22 | Rented | $5,500 | 0.0% | -- | |
| 09/30/2022 09/30/22 | For Rent | $5,500 | 0.0% | -- | |
| 06/28/2017 06/28/17 | Sold | $850,000 | +4.3% | $468 / Sq Ft | View Prior Sale |
| 06/15/2017 06/15/17 | Pending | -- | -- | -- | |
| 04/20/2017 04/20/17 | For Sale | $815,000 | -- | $449 / Sq Ft |
Purchase History
| Date | Type | Sale Price | Title Company |
|---|---|---|---|
| Grant Deed | -- | None Listed On Document | |
| Grant Deed | $850,000 | Fidelity National Title Co | |
| Interfamily Deed Transfer | -- | None Available | |
| Grant Deed | $828,000 | Stewart Title Guaranty Compa | |
| Grant Deed | $699,000 | Chicago Title | |
| Grant Deed | $333,000 | First American Title Co |
Mortgage History
| Date | Status | Loan Amount | Loan Type |
|---|---|---|---|
| Previous Owner | $636,150 | New Conventional | |
| Previous Owner | $662,400 | Fannie Mae Freddie Mac | |
| Previous Owner | $559,200 | Purchase Money Mortgage | |
| Previous Owner | $299,350 | No Value Available | |
| Closed | $69,900 | No Value Available |
Source: The MLS
MLS Number: 25611361
APN: 2063-034-059
- 3966 Leighton Point Rd
- 26869 Cold Springs St
- 4201 Las Virgenes Rd Unit 112
- 4201 Las Virgenes Rd Unit 115
- 4229 Via Mira Monte
- 4240 Lost Hills Rd Unit 602
- 4240 Lost Hills Rd Unit 3108
- 4240 Lost Hills Rd Unit 3004
- 4240 Lost Hills Rd Unit 1902
- 4240 Lost Hills Rd Unit 1702
- 26823 Hot Springs Place
- 4275 Las Virgenes Rd Unit 3
- 4337 Willow Glen St
- 3936 United Rd
- 4591 Camino Del Sol
- 5021 Ambridge Dr
- 27311 Country Glen Rd
- 4622 Cielo Cir
- 3952 Patrick Henry Place
- 27417 Park Vista Rd
- 3831 N Orchid Ln Unit FL1-ID4320A
- 3831 N Orchid Ln Unit FL1-ID7944A
- 3831 N Orchid Ln Unit FL1-ID10351A
- 3831 N Orchid Ln Unit FL2-ID8198A
- 3831 N Orchid Ln Unit FL2-ID9202A
- 3831 N Orchid Ln Unit FL1-ID8663A
- 3831 N Orchid Ln Unit FL1-ID4018A
- 3831 N Orchid Ln Unit FL1-ID3847A
- 3831 N Orchid Ln Unit FL1-ID3486A
- 3831 N Orchid Ln Unit FL1-ID4957A
- 3831 N Orchid Ln
- 26914 Deerweed Trail
- 4139 Lost Springs Dr
- 4128 Arroyo Willow Ln
- 26869 Cold Springs St
- 4040 Leighton Point Rd
- 4240 Lost Hills Rd Unit 802
- 4240 Lost Hills Rd Unit 3107
- 4417 Paxton Place
- 4454 Paxton Place
