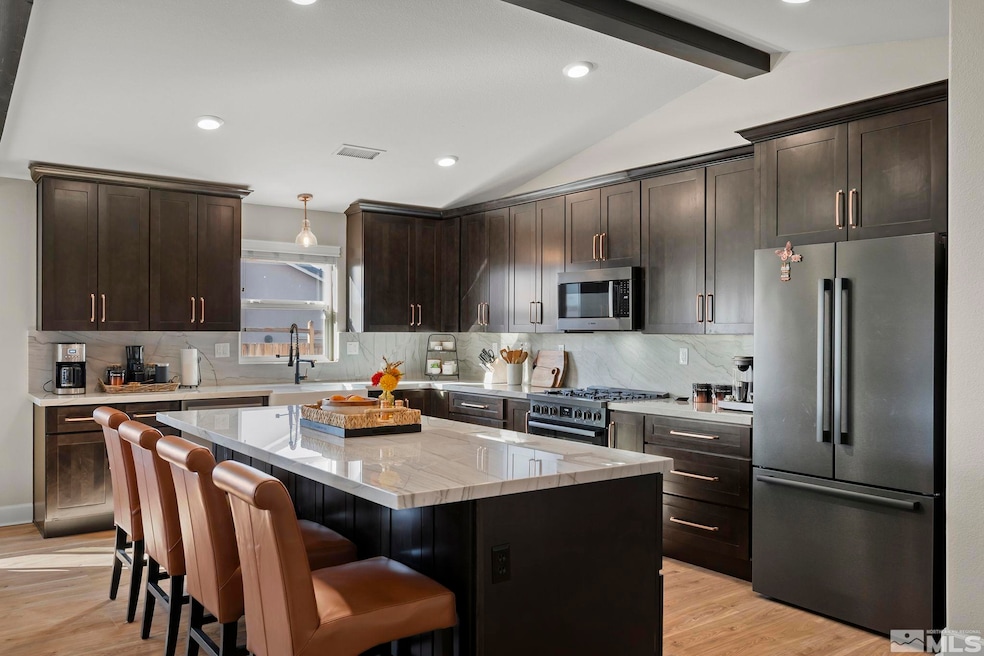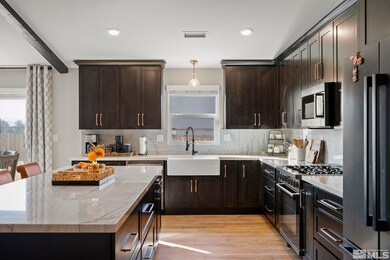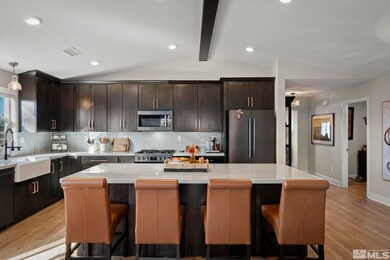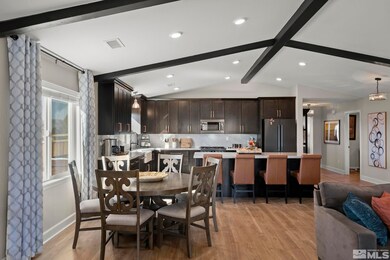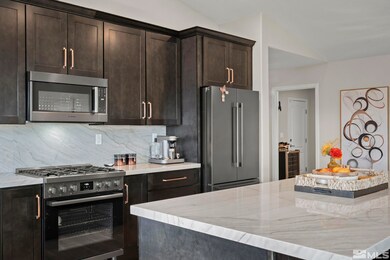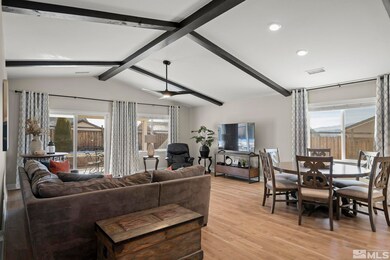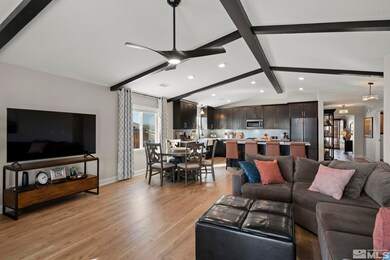
3661 Eutopian Ct Sparks, NV 89436
Wingfield Springs NeighborhoodHighlights
- Mountain View
- Great Room
- 3 Car Attached Garage
- High Ceiling
- Cul-De-Sac
- Double Pane Windows
About This Home
As of April 2025Nestled in a quiet cul-de-sac, this stunning single story has been beautifully reimagined, with over $120,000 in luxurious upgrades. This brand new kitchen boasts high-end, black stainless appliances, modern, tall cabinetry with a large island and a farm house sink. The open concept is enhanced by durable and stylish luxury vinyl plank flooring throughout. Bathrooms have been upgraded with new tile in shower surrounds. Enjoy year-round outdoor living on the expansive covered patio, perfect for, entertaining or relaxing. Every detail has been thoughtfully curated to blend contemporary sophistication with timeless charm. There is not need to buy new construction; taxes are lower than homes for sale nearby, in the same price range. This house is impeccably maintained and like brand new without the upgrade costs, lot premiums or wait time...plus it has an unusually large driveway, a wide street and it is located near the entrance to walking paths.
Last Agent to Sell the Property
Dickson Realty - Sparks License #S.49001 Listed on: 02/02/2025

Home Details
Home Type
- Single Family
Est. Annual Taxes
- $5,458
Year Built
- Built in 2017
Lot Details
- 0.3 Acre Lot
- Cul-De-Sac
- Back Yard Fenced
- Landscaped
- Level Lot
- Front and Back Yard Sprinklers
- Sprinklers on Timer
- Property is zoned Nud
HOA Fees
- $63 Monthly HOA Fees
Parking
- 3 Car Attached Garage
- Garage Door Opener
Home Design
- Slab Foundation
- Pitched Roof
- Tile Roof
- Stick Built Home
- Stucco
Interior Spaces
- 2,206 Sq Ft Home
- 1-Story Property
- High Ceiling
- Double Pane Windows
- Vinyl Clad Windows
- Drapes & Rods
- Blinds
- Great Room
- Open Floorplan
- Laminate Flooring
- Mountain Views
Kitchen
- Breakfast Bar
- Gas Oven
- Gas Range
- Microwave
- Kitchen Island
- Disposal
Bedrooms and Bathrooms
- 4 Bedrooms
- Walk-In Closet
- 2 Full Bathrooms
- Dual Sinks
- Primary Bathroom includes a Walk-In Shower
- Garden Bath
Laundry
- Laundry Room
- Laundry Cabinets
Outdoor Features
- Patio
Schools
- Spanish Springs Elementary School
- Shaw Middle School
- Spanish Springs High School
Utilities
- Refrigerated Cooling System
- Forced Air Heating and Cooling System
- Heating System Uses Natural Gas
- Gas Water Heater
- Internet Available
Community Details
- Terra West Wingfield Foothills Association, Phone Number (702) 362-6262
- Maintained Community
- The community has rules related to covenants, conditions, and restrictions
Listing and Financial Details
- Home warranty included in the sale of the property
- Assessor Parcel Number 08465212
Ownership History
Purchase Details
Home Financials for this Owner
Home Financials are based on the most recent Mortgage that was taken out on this home.Purchase Details
Home Financials for this Owner
Home Financials are based on the most recent Mortgage that was taken out on this home.Purchase Details
Purchase Details
Purchase Details
Purchase Details
Similar Homes in Sparks, NV
Home Values in the Area
Average Home Value in this Area
Purchase History
| Date | Type | Sale Price | Title Company |
|---|---|---|---|
| Bargain Sale Deed | $780,000 | First American Title | |
| Bargain Sale Deed | $702,000 | Stewart Title Commercial Servi | |
| Interfamily Deed Transfer | -- | None Available | |
| Bargain Sale Deed | $378,000 | North American Title Reno | |
| Bargain Sale Deed | $4,320,000 | First American Title Reno | |
| Trustee Deed | $3,000,000 | Fidelity Natl Title Ins Co |
Mortgage History
| Date | Status | Loan Amount | Loan Type |
|---|---|---|---|
| Previous Owner | $350,000 | New Conventional |
Property History
| Date | Event | Price | Change | Sq Ft Price |
|---|---|---|---|---|
| 04/09/2025 04/09/25 | Sold | $780,000 | -0.6% | $354 / Sq Ft |
| 02/25/2025 02/25/25 | Pending | -- | -- | -- |
| 02/01/2025 02/01/25 | For Sale | $785,000 | +11.8% | $356 / Sq Ft |
| 04/08/2022 04/08/22 | Sold | $702,000 | +4.9% | $318 / Sq Ft |
| 03/20/2022 03/20/22 | Pending | -- | -- | -- |
| 03/17/2022 03/17/22 | For Sale | $669,000 | -- | $303 / Sq Ft |
Tax History Compared to Growth
Tax History
| Year | Tax Paid | Tax Assessment Tax Assessment Total Assessment is a certain percentage of the fair market value that is determined by local assessors to be the total taxable value of land and additions on the property. | Land | Improvement |
|---|---|---|---|---|
| 2025 | $5,458 | $195,246 | $50,108 | $145,139 |
| 2024 | $5,300 | $187,268 | $41,895 | $145,373 |
| 2023 | $5,300 | $184,988 | $48,013 | $136,975 |
| 2022 | $5,145 | $154,638 | $40,964 | $113,674 |
| 2021 | $4,996 | $143,209 | $30,823 | $112,386 |
| 2020 | $4,849 | $142,382 | $30,357 | $112,025 |
| 2019 | $4,709 | $136,793 | $29,127 | $107,666 |
| 2018 | $4,570 | $125,913 | $20,881 | $105,032 |
| 2017 | $3,983 | $120,737 | $20,116 | $100,621 |
| 2016 | $298 | $9,437 | $9,277 | $160 |
| 2015 | $298 | $9,546 | $9,327 | $219 |
| 2014 | $288 | $9,131 | $8,994 | $137 |
| 2013 | -- | $8,076 | $7,980 | $96 |
Agents Affiliated with this Home
-
Christy Klingler

Seller's Agent in 2025
Christy Klingler
Dickson Realty
(775) 750-5492
16 in this area
108 Total Sales
-
Nicholas Abe

Buyer's Agent in 2025
Nicholas Abe
RE/MAX
(775) 233-7356
6 in this area
193 Total Sales
-
Miranda Vaulet

Seller's Agent in 2022
Miranda Vaulet
RE/MAX
(775) 224-3979
16 in this area
288 Total Sales
-
Brent Vaulet

Seller Co-Listing Agent in 2022
Brent Vaulet
RE/MAX
(775) 527-0031
15 in this area
350 Total Sales
Map
Source: Northern Nevada Regional MLS
MLS Number: 250001239
APN: 084-652-12
- 3720 Zoroaster Ct
- 3461 Tavira Ct
- 7976 Baleares Ct
- 7951 Baleares Ct
- 7861 Cantabria Dr
- 7871 Cantabria Dr
- 7760 Sonic Ct
- 7777 Cerritos Cir Unit 7
- 7766 Cerritos Cir
- 7765 Cerritos Cir
- 7777 Rustler Ct
- 7655 Los Lagos Ave
- 3123 Minino Ct
- 3221 Segura Ct
- 3131 Manzana Ct
- 4046 Wisdom Dr
- 3110 Rama Ct
- 7368 S Florentine Dr
- 7354 Phoenix Dr
- 8042 Calabaza Ct
