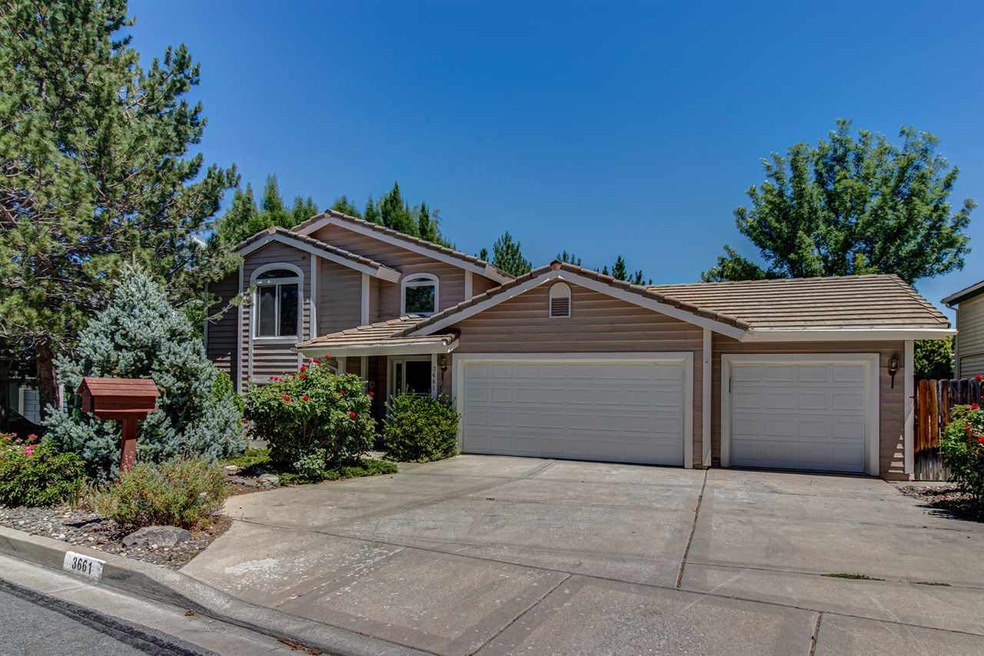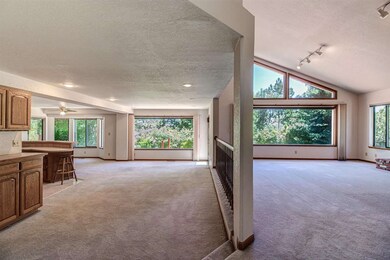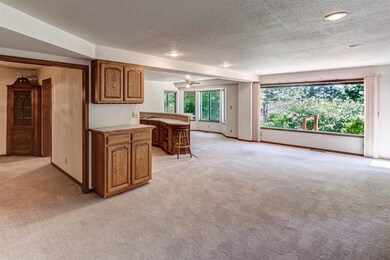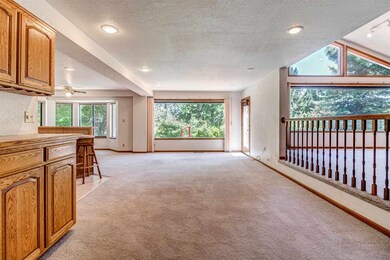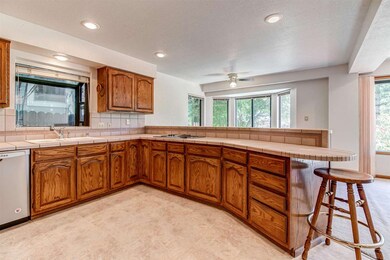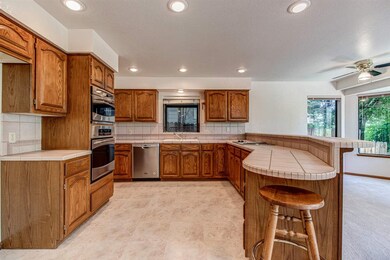
3661 Hemlock Way Reno, NV 89509
West Plumb-Cashill Boulevard NeighborhoodEstimated Value: $855,000 - $888,000
Highlights
- 1 Fireplace
- Double Oven
- 2-minute walk to Caughlin Crest Park
- Caughlin Ranch Elementary School Rated A-
- Ceramic Tile Flooring
About This Home
As of October 2019What a find in desirable Caughlin Ranch! After parking in the rare over-sized 3 car garage you are greeted by a spectacular family room featuring a brick fireplace and giant windows. Whether cooking, entertaining or letting the kids run around, this home has so much bright space and privacy you may never need to close the blinds. The master features an enormous walk-in closet, garden tub and walk-in shower. Additionally, the main level offers a full bedroom and bathroom. Must see to appreciate!
Home Details
Home Type
- Single Family
Est. Annual Taxes
- $3,885
Year Built
- Built in 1990
Lot Details
- 6,970 Sq Ft Lot
- Property is zoned SFRD
HOA Fees
- $65 per month
Parking
- 3 Car Garage
Home Design
- Pitched Roof
- Tile Roof
Interior Spaces
- 2,758 Sq Ft Home
- 1 Fireplace
Kitchen
- Double Oven
- Microwave
- Dishwasher
- Disposal
Flooring
- Carpet
- Ceramic Tile
Bedrooms and Bathrooms
- 4 Bedrooms
- 3 Full Bathrooms
Schools
- Caughlin Ranch Elementary School
- Swope Middle School
- Reno High School
Utilities
- Internet Available
Listing and Financial Details
- Assessor Parcel Number 04135201
Ownership History
Purchase Details
Home Financials for this Owner
Home Financials are based on the most recent Mortgage that was taken out on this home.Purchase Details
Home Financials for this Owner
Home Financials are based on the most recent Mortgage that was taken out on this home.Purchase Details
Purchase Details
Home Financials for this Owner
Home Financials are based on the most recent Mortgage that was taken out on this home.Purchase Details
Home Financials for this Owner
Home Financials are based on the most recent Mortgage that was taken out on this home.Purchase Details
Home Financials for this Owner
Home Financials are based on the most recent Mortgage that was taken out on this home.Purchase Details
Home Financials for this Owner
Home Financials are based on the most recent Mortgage that was taken out on this home.Purchase Details
Home Financials for this Owner
Home Financials are based on the most recent Mortgage that was taken out on this home.Purchase Details
Home Financials for this Owner
Home Financials are based on the most recent Mortgage that was taken out on this home.Purchase Details
Similar Homes in the area
Home Values in the Area
Average Home Value in this Area
Purchase History
| Date | Buyer | Sale Price | Title Company |
|---|---|---|---|
| Unger Derick | $499,990 | First Centennial Reno | |
| Thomas Denis J | -- | Transtar National Title | |
| Thomas Denis J | -- | Transtar National Title | |
| Thomas Denis J | -- | Stewart Title Of Northern Nv | |
| Thomas Denis J | -- | Stewart Title Of Northern Nv | |
| Thomas Denis J | -- | Stewart Title Of Northern Nv | |
| Thomas Denis J | -- | Stewart Title Of Northern Nv | |
| Thomas Denis J | -- | First Amer Title Co Of Nevad | |
| Eastwood Michael L | -- | First American Title Co | |
| Thomas Denis J | $266,000 | First American Title Co | |
| Eastwood Michael | -- | -- |
Mortgage History
| Date | Status | Borrower | Loan Amount |
|---|---|---|---|
| Open | Unger Derick | $428,000 | |
| Closed | Unger Derick | $484,350 | |
| Previous Owner | Thomas Denis J | $198,450 | |
| Previous Owner | Thomas Denis J | $210,000 | |
| Previous Owner | Thomas Denis J | $10,000 | |
| Previous Owner | Thomas Denis J | $162,000 | |
| Previous Owner | Thomas Denis J | $100,000 | |
| Previous Owner | Thomas Denis J | $161,600 | |
| Previous Owner | Thomas Denis J | $212,800 |
Property History
| Date | Event | Price | Change | Sq Ft Price |
|---|---|---|---|---|
| 10/24/2019 10/24/19 | Sold | $499,990 | 0.0% | $181 / Sq Ft |
| 09/30/2019 09/30/19 | Pending | -- | -- | -- |
| 09/11/2019 09/11/19 | Price Changed | $499,990 | -7.4% | $181 / Sq Ft |
| 08/23/2019 08/23/19 | Price Changed | $539,880 | -0.9% | $196 / Sq Ft |
| 08/16/2019 08/16/19 | Price Changed | $544,880 | -0.9% | $198 / Sq Ft |
| 08/08/2019 08/08/19 | For Sale | $549,880 | 0.0% | $199 / Sq Ft |
| 07/31/2019 07/31/19 | Pending | -- | -- | -- |
| 07/25/2019 07/25/19 | Price Changed | $549,880 | -8.4% | $199 / Sq Ft |
| 06/13/2019 06/13/19 | For Sale | $599,990 | -- | $218 / Sq Ft |
Tax History Compared to Growth
Tax History
| Year | Tax Paid | Tax Assessment Tax Assessment Total Assessment is a certain percentage of the fair market value that is determined by local assessors to be the total taxable value of land and additions on the property. | Land | Improvement |
|---|---|---|---|---|
| 2025 | $5,030 | $172,888 | $69,055 | $103,833 |
| 2024 | $5,030 | $172,410 | $67,060 | $105,350 |
| 2023 | $4,884 | $163,917 | $63,280 | $100,637 |
| 2022 | $4,742 | $132,322 | $47,705 | $84,617 |
| 2021 | $4,393 | $119,773 | $35,000 | $84,773 |
| 2020 | $4,200 | $120,520 | $35,000 | $85,520 |
| 2019 | $4,001 | $116,270 | $32,550 | $83,720 |
| 2018 | $3,885 | $108,626 | $26,250 | $82,376 |
| 2017 | $3,773 | $109,184 | $26,250 | $82,934 |
| 2016 | $3,679 | $107,196 | $22,435 | $84,761 |
| 2015 | $3,670 | $105,554 | $19,215 | $86,339 |
| 2014 | $3,566 | $99,822 | $15,890 | $83,932 |
| 2013 | -- | $94,329 | $11,515 | $82,814 |
Agents Affiliated with this Home
-
Chris DeMay

Seller's Agent in 2019
Chris DeMay
Blue Sierra Realty
(775) 720-4677
46 Total Sales
-
Patty Johnson

Buyer's Agent in 2019
Patty Johnson
NextHome Sierra Realty
(775) 691-5643
32 Total Sales
Map
Source: Northern Nevada Regional MLS
MLS Number: 190010847
APN: 041-352-01
- 3658 Hemlock Way
- 3880 Royer Ct
- 3805 Cashill Blvd
- 2790 W Lakeridge Shores
- 3601 Hemlock Way
- 4700 Aberfeldy Rd
- 3468 San Juan Cir
- 3678 Brighton Way
- 2593 Chaparral Ct
- 3315 Markridge Dr
- 2382 Silver Ridge Dr
- 3390 Cashill Blvd
- 0 Meridian Ln Unit 240012263
- 3365 Marthiam Ave
- 4822 RaMcReek Trail
- 4040 S Westpoint Dr
- 4826 RaMcReek Trail
- 3590 Bluejay Ct
- 4795 Buckhaven Ct
- 0 Marthiam Ave
- 3661 Hemlock Way
- 3665 Hemlock Way
- 3655 Hemlock Way
- 3868 Vistacrest Dr
- 3664 Hemlock Way
- 3651 Hemlock Way
- 3865 Royer Ct
- 3660 Hemlock Way
- 3862 Vistacrest Dr
- 3873 Vistacrest Dr
- 3869 Vistacrest Dr
- 3649 Hemlock Way
- 3654 Hemlock Way
- 3878 Vistacrest Dr
- 3875 Royer Ct
- 3867 Vistacrest Dr
- 3856 Vistacrest Dr
- 3875 Vistacrest Dr
- 3650 Hemlock Way
- 3645 Hemlock Way
