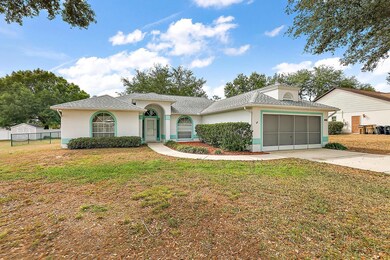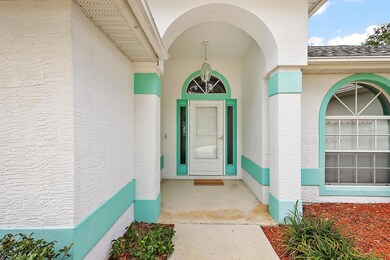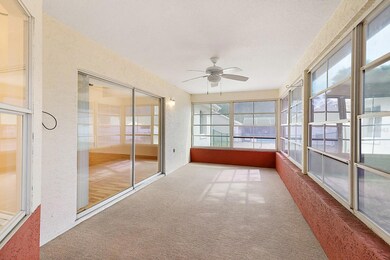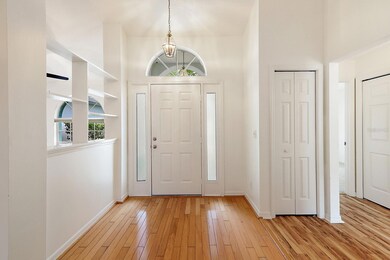
36615 Jean Dr Grand Island, FL 32735
Highlights
- Clubhouse
- Florida Architecture
- Granite Countertops
- Vaulted Ceiling
- Wood Flooring
- Mature Landscaping
About This Home
As of May 2023ATTRACTIVE, AFFORDABLE, MOVE-IN READY 3/2 HOME IN THE DESIRABLE WEDGEWOOD COMMUNITY. What a gem of a property! Welcome home to this neat and tidy abode situated on a third of an acre with a completely fenced backyard! Enjoy plenty of room for kids and fur babies to run and play or install a swimming pool. The water heater was replaced in 2019, a new roof was installed in 2018, and A/C was replaced in 2014. There are gutters all around the perimeter of the house for efficient drainage. The home’s exterior is attractive, with a stucco facade, arched windows, a gabled roofline, and a spacious driveway into the 2-car garage with a full-screen slider.
A paved path leads to the covered front entry. Step through the front door into the light-infused interior with vaulted ceilings, an open, split bedroom floor plan, and a pleasing neutral color palette. Hardwood flooring is in the foyer, and in 2019 wood laminate flooring was installed in the living, dining, and laundry room areas. The living and dining rooms are spacious and open with a glass slider opening to the rear lanai with windows all around. What an ideal space for hosting all your family and friend gatherings! The kitchen offers wood cabinetry, white appliances, a closet pantry, and a convenient dining nook. The owner’s suite has carpet, a ceiling fan, a walk-in closet, and a completely renovated gorgeous en-suite! White Shaker-style cabinetry finished with a granite countertop and dual sinks. The open, tiled shower is stunning with beautiful tile, dual shower heads, a built-in seat, and handicap-accessible without a door. There is a separate bath and a separate water closet. Two guest bedrooms are on the opposite side of the house, with a full bathroom between them. Enjoy the convenience of an interior laundry room with storage cabinets. Relax or entertain in the rear enclosed lanai and enjoy the lovely, fenced backyard. There’s also a community park with picnic tables and benches. Every amenity is nearby, including the 429 toll road, allowing easy access to Sanford, Lake Mary, Orlando MCO airport, and local theme parks. What a perfect place to call home!
Last Agent to Sell the Property
ERA GRIZZARD REAL ESTATE License #3118600 Listed on: 04/02/2023

Home Details
Home Type
- Single Family
Est. Annual Taxes
- $3,223
Year Built
- Built in 1998
Lot Details
- 0.34 Acre Lot
- Lot Dimensions are 100x150
- East Facing Home
- Chain Link Fence
- Mature Landscaping
- Landscaped with Trees
- Property is zoned R-3
HOA Fees
- $10 Monthly HOA Fees
Parking
- 2 Car Attached Garage
- Driveway
Home Design
- Florida Architecture
- Slab Foundation
- Shingle Roof
- Block Exterior
- Stucco
Interior Spaces
- 1,545 Sq Ft Home
- Vaulted Ceiling
- Ceiling Fan
- Blinds
- Sliding Doors
- Entrance Foyer
- Living Room
- Breakfast Room
- Formal Dining Room
- Inside Utility
- Laundry Room
Kitchen
- Breakfast Bar
- Dinette
- Walk-In Pantry
- Range<<rangeHoodToken>>
- <<microwave>>
- Dishwasher
- Granite Countertops
- Solid Wood Cabinet
- Disposal
Flooring
- Wood
- Carpet
- Laminate
- Ceramic Tile
Bedrooms and Bathrooms
- 3 Bedrooms
- Split Bedroom Floorplan
- En-Suite Bathroom
- Walk-In Closet
- 2 Full Bathrooms
- Single Vanity
- Dual Sinks
- Bathtub With Separate Shower Stall
Outdoor Features
- Covered patio or porch
- Rain Gutters
Location
- Property is near a golf course
Schools
- Treadway Elementary School
- Eustis Middle School
- Eustis High School
Utilities
- Central Heating and Cooling System
- Underground Utilities
- Electric Water Heater
- 1 Septic Tank
- High Speed Internet
- Cable TV Available
Listing and Financial Details
- Visit Down Payment Resource Website
- Tax Lot 10
- Assessor Parcel Number 31-18-26-1100-000-01000
Community Details
Overview
- Teri Meloy, Secretary Association, Phone Number (352) 455-6646
- Visit Association Website
- Wedgewood Three Subdivision
- The community has rules related to deed restrictions
Amenities
- Clubhouse
Ownership History
Purchase Details
Home Financials for this Owner
Home Financials are based on the most recent Mortgage that was taken out on this home.Purchase Details
Home Financials for this Owner
Home Financials are based on the most recent Mortgage that was taken out on this home.Purchase Details
Home Financials for this Owner
Home Financials are based on the most recent Mortgage that was taken out on this home.Purchase Details
Purchase Details
Home Financials for this Owner
Home Financials are based on the most recent Mortgage that was taken out on this home.Similar Homes in Grand Island, FL
Home Values in the Area
Average Home Value in this Area
Purchase History
| Date | Type | Sale Price | Title Company |
|---|---|---|---|
| Warranty Deed | $295,000 | None Listed On Document | |
| Warranty Deed | $200,000 | Brokers Ttl Of Leesburg Llc | |
| Warranty Deed | $112,000 | Attorney | |
| Warranty Deed | $106,900 | -- | |
| Warranty Deed | $12,600 | -- |
Mortgage History
| Date | Status | Loan Amount | Loan Type |
|---|---|---|---|
| Open | $285,154 | FHA | |
| Previous Owner | $100,800 | New Conventional | |
| Previous Owner | $83,000 | No Value Available |
Property History
| Date | Event | Price | Change | Sq Ft Price |
|---|---|---|---|---|
| 05/31/2023 05/31/23 | Sold | $295,000 | 0.0% | $191 / Sq Ft |
| 04/13/2023 04/13/23 | Pending | -- | -- | -- |
| 04/02/2023 04/02/23 | For Sale | $295,000 | 0.0% | $191 / Sq Ft |
| 07/06/2022 07/06/22 | Rented | $1,700 | 0.0% | -- |
| 06/21/2022 06/21/22 | For Rent | $1,700 | +17.2% | -- |
| 05/26/2021 05/26/21 | Rented | $1,450 | 0.0% | -- |
| 05/20/2021 05/20/21 | For Rent | $1,450 | 0.0% | -- |
| 04/09/2019 04/09/19 | Sold | $200,000 | -2.4% | $129 / Sq Ft |
| 01/31/2019 01/31/19 | Pending | -- | -- | -- |
| 01/27/2019 01/27/19 | For Sale | $205,000 | +83.0% | $133 / Sq Ft |
| 11/21/2013 11/21/13 | Sold | $112,000 | -6.6% | $72 / Sq Ft |
| 10/06/2013 10/06/13 | Pending | -- | -- | -- |
| 10/02/2013 10/02/13 | For Sale | $119,900 | -- | $78 / Sq Ft |
Tax History Compared to Growth
Tax History
| Year | Tax Paid | Tax Assessment Tax Assessment Total Assessment is a certain percentage of the fair market value that is determined by local assessors to be the total taxable value of land and additions on the property. | Land | Improvement |
|---|---|---|---|---|
| 2025 | $3,623 | $253,046 | $62,400 | $190,646 |
| 2024 | $3,623 | $253,046 | $62,400 | $190,646 |
| 2023 | $3,623 | $247,247 | $62,400 | $184,847 |
| 2022 | $3,223 | $219,947 | $35,100 | $184,847 |
| 2021 | $2,854 | $185,323 | $0 | $0 |
| 2020 | $2,728 | $157,940 | $0 | $0 |
| 2019 | $2,599 | $150,033 | $0 | $0 |
| 2018 | $2,349 | $136,856 | $0 | $0 |
| 2017 | $2,103 | $118,779 | $0 | $0 |
| 2016 | $2,035 | $112,929 | $0 | $0 |
| 2015 | $1,943 | $103,749 | $0 | $0 |
| 2014 | $1,799 | $91,805 | $0 | $0 |
Agents Affiliated with this Home
-
Loretta Maimone

Seller's Agent in 2023
Loretta Maimone
ERA GRIZZARD REAL ESTATE
(352) 455-4541
23 in this area
327 Total Sales
-
Catherine MacKenzie

Seller Co-Listing Agent in 2023
Catherine MacKenzie
ERA GRIZZARD REAL ESTATE
(407) 222-4398
15 in this area
182 Total Sales
-
Lynn Haynes

Buyer's Agent in 2023
Lynn Haynes
MORRIS REALTY AND INVESTMENTS
(352) 516-0903
24 in this area
68 Total Sales
-
Jeremy Gunn

Seller's Agent in 2022
Jeremy Gunn
GUNN PROPERTY SERVICES, LLC
(352) 314-2668
1 Total Sale
-
Kimberly Rollins

Seller's Agent in 2019
Kimberly Rollins
CHARLES RUTENBERG REALTY ORLANDO
(407) 920-5763
11 Total Sales
-
C
Buyer's Agent in 2019
Cheri Renner Kutch
Map
Source: Stellar MLS
MLS Number: G5067140
APN: 31-18-26-1100-000-01000
- 36605 Francis Dr
- 36482 Doral Dr
- 13109 Laurel Crest Ct
- 12610 Bay Hill Dr
- 36310 Cavalier Ct
- 36628 Grand Island Oaks Cir
- 13206 Biscayne Dr
- 13000 Trovita Dr
- 13000 Trovita Dr
- 13000 Trovita Dr
- 13000 Trovita Dr
- 13000 Trovita Dr
- 36300 Grand Island Oaks Cir
- 13336 Grand Terrace Dr
- 12512 Draw Dr
- 12989 Trovita Dr
- 36341 Grand Island Oaks Cir
- 12977 Trovita Dr
- 12897 Trovita Dr
- 12903 Trovita Dr





