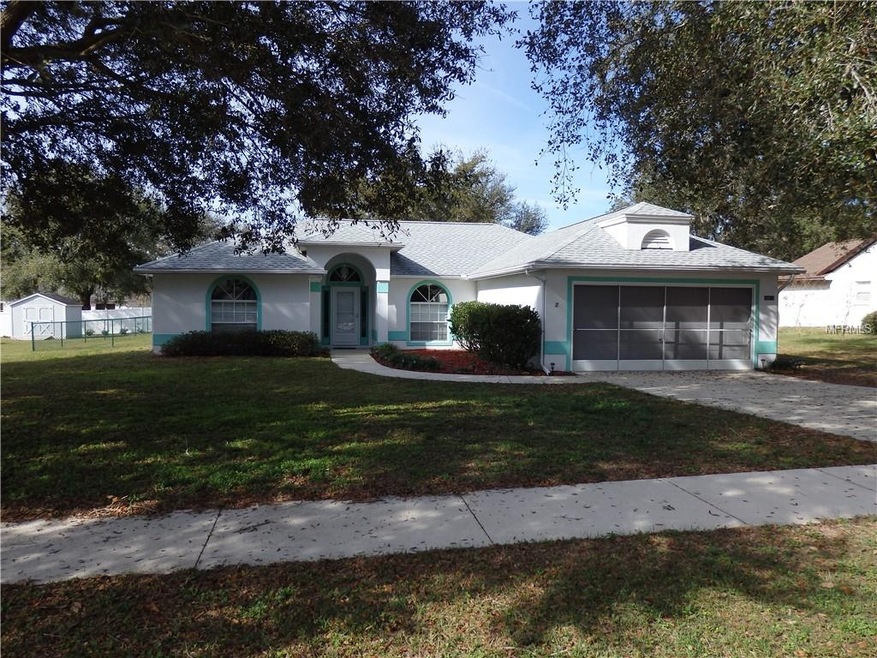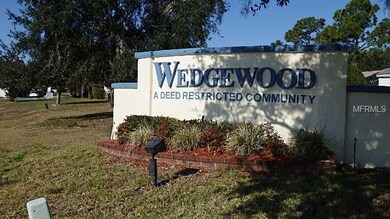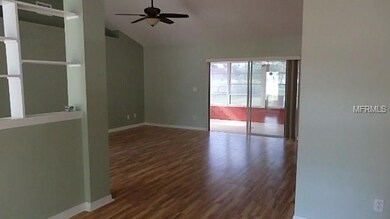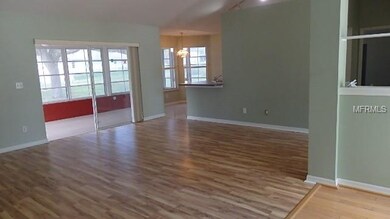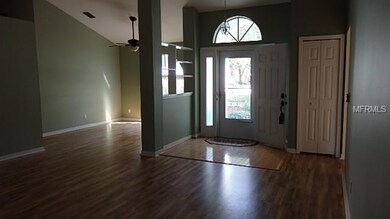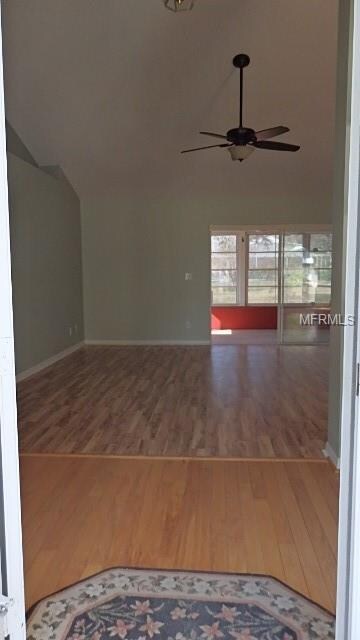
36615 Jean Dr Grand Island, FL 32735
Highlights
- Open Floorplan
- Enclosed patio or porch
- 2 Car Attached Garage
- Vaulted Ceiling
- Shades
- Oversized Parking
About This Home
As of May 2023Situated on a lovely, level lot, this three bedroom, two bath home is simply ready for the next owner to move right in and enjoy! Lovely gem of a home boasts high ceilings, Paladium windows in front rooms and over entryway that allow for a light and bright interior! Also, large Master suite has totally renovated (2017), handicap accessible full bath with dual sinks, bathtub and walk-in shower (no shower door). Secondary full bath is partially updated with newer commode and flooring. Split floorplan allows for privacy between Master suite and secondary bedrooms, but close enough to reach quickly..just in case :-) Kitchen is ample with newer side by side refrigerator with water/ice in door! Newer range and new dishwasher as well! Sunny, enclosed Florida room is a perfectly, versatile flex living space! Over last 4 years, the back yard was totally fenced, a full sliding garage screen door was installed, insulation upgraded, A/C replaced 2016 and NEW ROOF in 2018! In the last two weeks, beautiful, interlocking laminate floors with lifetime warranty, were installed in Great room, Dining room, hallways and laundry room! Lovely community also has park to host gatherings of family and friends with picnic table and benches. All situated within minutes from shopping, hospital (15 minutes), entertainment, restaurants and walking distance to Wedgewood Golf Course (public 9 hole course) and much more! All this wrapped up in a sweet home that is calling your name!
Last Agent to Sell the Property
CHARLES RUTENBERG REALTY ORLANDO License #680487 Listed on: 01/27/2019

Last Buyer's Agent
Cheri Renner Kutch
License #3035641
Home Details
Home Type
- Single Family
Est. Annual Taxes
- $2,349
Year Built
- Built in 1998
Lot Details
- 0.34 Acre Lot
- East Facing Home
- Fenced
- Level Lot
- Irrigation
- Property is zoned R-3
HOA Fees
- $10 Monthly HOA Fees
Parking
- 2 Car Attached Garage
- Oversized Parking
- Garage Door Opener
- Driveway
- Open Parking
Home Design
- Slab Foundation
- Wood Frame Construction
- Shingle Roof
- Stucco
Interior Spaces
- 1,545 Sq Ft Home
- Open Floorplan
- Vaulted Ceiling
- Ceiling Fan
- Shades
- Blinds
Kitchen
- Eat-In Kitchen
- Range<<rangeHoodToken>>
- <<microwave>>
- Dishwasher
- Disposal
Flooring
- Carpet
- Laminate
- Tile
Bedrooms and Bathrooms
- 3 Bedrooms
- Split Bedroom Floorplan
- Walk-In Closet
- 2 Full Bathrooms
Laundry
- Laundry Room
- Dryer
- Washer
Accessible Home Design
- Accessible Full Bathroom
- Handicap Modified
Outdoor Features
- Enclosed patio or porch
- Rain Gutters
Location
- Property is near a golf course
Schools
- Treadway Elementary School
- Eustis Middle School
- Eustis High School
Utilities
- Central Heating and Cooling System
- Electric Water Heater
- High Speed Internet
- Cable TV Available
Listing and Financial Details
- Down Payment Assistance Available
- Visit Down Payment Resource Website
- Legal Lot and Block 10 / 35
- Assessor Parcel Number 31-18-26-1100-000-01000
Community Details
Overview
- Wedgewood HOA, Phone Number (352) 669-5822
- Wedgewood Three Sub Subdivision
- The community has rules related to deed restrictions
- Rental Restrictions
Recreation
- Park
Ownership History
Purchase Details
Home Financials for this Owner
Home Financials are based on the most recent Mortgage that was taken out on this home.Purchase Details
Home Financials for this Owner
Home Financials are based on the most recent Mortgage that was taken out on this home.Purchase Details
Home Financials for this Owner
Home Financials are based on the most recent Mortgage that was taken out on this home.Purchase Details
Purchase Details
Home Financials for this Owner
Home Financials are based on the most recent Mortgage that was taken out on this home.Similar Homes in Grand Island, FL
Home Values in the Area
Average Home Value in this Area
Purchase History
| Date | Type | Sale Price | Title Company |
|---|---|---|---|
| Warranty Deed | $295,000 | None Listed On Document | |
| Warranty Deed | $200,000 | Brokers Ttl Of Leesburg Llc | |
| Warranty Deed | $112,000 | Attorney | |
| Warranty Deed | $106,900 | -- | |
| Warranty Deed | $12,600 | -- |
Mortgage History
| Date | Status | Loan Amount | Loan Type |
|---|---|---|---|
| Open | $285,154 | FHA | |
| Previous Owner | $100,800 | New Conventional | |
| Previous Owner | $83,000 | No Value Available |
Property History
| Date | Event | Price | Change | Sq Ft Price |
|---|---|---|---|---|
| 05/31/2023 05/31/23 | Sold | $295,000 | 0.0% | $191 / Sq Ft |
| 04/13/2023 04/13/23 | Pending | -- | -- | -- |
| 04/02/2023 04/02/23 | For Sale | $295,000 | 0.0% | $191 / Sq Ft |
| 07/06/2022 07/06/22 | Rented | $1,700 | 0.0% | -- |
| 06/21/2022 06/21/22 | For Rent | $1,700 | +17.2% | -- |
| 05/26/2021 05/26/21 | Rented | $1,450 | 0.0% | -- |
| 05/20/2021 05/20/21 | For Rent | $1,450 | 0.0% | -- |
| 04/09/2019 04/09/19 | Sold | $200,000 | -2.4% | $129 / Sq Ft |
| 01/31/2019 01/31/19 | Pending | -- | -- | -- |
| 01/27/2019 01/27/19 | For Sale | $205,000 | +83.0% | $133 / Sq Ft |
| 11/21/2013 11/21/13 | Sold | $112,000 | -6.6% | $72 / Sq Ft |
| 10/06/2013 10/06/13 | Pending | -- | -- | -- |
| 10/02/2013 10/02/13 | For Sale | $119,900 | -- | $78 / Sq Ft |
Tax History Compared to Growth
Tax History
| Year | Tax Paid | Tax Assessment Tax Assessment Total Assessment is a certain percentage of the fair market value that is determined by local assessors to be the total taxable value of land and additions on the property. | Land | Improvement |
|---|---|---|---|---|
| 2025 | $3,623 | $253,046 | $62,400 | $190,646 |
| 2024 | $3,623 | $253,046 | $62,400 | $190,646 |
| 2023 | $3,623 | $247,247 | $62,400 | $184,847 |
| 2022 | $3,223 | $219,947 | $35,100 | $184,847 |
| 2021 | $2,854 | $185,323 | $0 | $0 |
| 2020 | $2,728 | $157,940 | $0 | $0 |
| 2019 | $2,599 | $150,033 | $0 | $0 |
| 2018 | $2,349 | $136,856 | $0 | $0 |
| 2017 | $2,103 | $118,779 | $0 | $0 |
| 2016 | $2,035 | $112,929 | $0 | $0 |
| 2015 | $1,943 | $103,749 | $0 | $0 |
| 2014 | $1,799 | $91,805 | $0 | $0 |
Agents Affiliated with this Home
-
Loretta Maimone

Seller's Agent in 2023
Loretta Maimone
ERA GRIZZARD REAL ESTATE
(352) 455-4541
23 in this area
327 Total Sales
-
Catherine MacKenzie

Seller Co-Listing Agent in 2023
Catherine MacKenzie
ERA GRIZZARD REAL ESTATE
(407) 222-4398
15 in this area
182 Total Sales
-
Lynn Haynes

Buyer's Agent in 2023
Lynn Haynes
MORRIS REALTY AND INVESTMENTS
(352) 516-0903
24 in this area
68 Total Sales
-
Jeremy Gunn

Seller's Agent in 2022
Jeremy Gunn
GUNN PROPERTY SERVICES, LLC
(352) 314-2668
1 Total Sale
-
Kimberly Rollins

Seller's Agent in 2019
Kimberly Rollins
CHARLES RUTENBERG REALTY ORLANDO
(407) 920-5763
11 Total Sales
-
C
Buyer's Agent in 2019
Cheri Renner Kutch
Map
Source: Stellar MLS
MLS Number: O5759798
APN: 31-18-26-1100-000-01000
- 36605 Francis Dr
- 36482 Doral Dr
- 13109 Laurel Crest Ct
- 12610 Bay Hill Dr
- 36310 Cavalier Ct
- 36628 Grand Island Oaks Cir
- 13206 Biscayne Dr
- 13000 Trovita Dr
- 13000 Trovita Dr
- 13000 Trovita Dr
- 13000 Trovita Dr
- 13000 Trovita Dr
- 36300 Grand Island Oaks Cir
- 13336 Grand Terrace Dr
- 12512 Draw Dr
- 12989 Trovita Dr
- 36341 Grand Island Oaks Cir
- 12977 Trovita Dr
- 12897 Trovita Dr
- 12903 Trovita Dr
