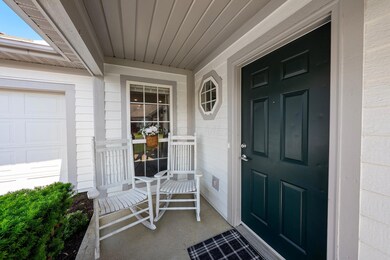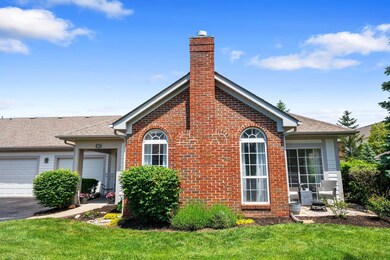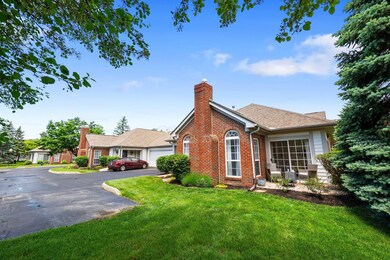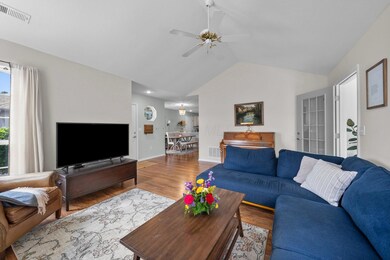
3662 Colonial Dr Unit 3662 Hilliard, OH 43026
Highlights
- Fitness Center
- No Units Above
- Traditional Architecture
- Hoffman Trails Elementary School Rated A-
- Clubhouse
- Heated Sun or Florida Room
About This Home
As of June 2025Showings begin at OPEN HOUSE Thursday May 29, 4-6pm; If bright open spaces with all the updates are appealing to you, then take a look at this completely updated 2 bedroom 2 full bathroom home located in the heart of Hilliard. This simplified living move-in-ready home has is all, you'll be welcomed into a large living area with vaulted ceilings and fireplace, new LVP flooring throughout and a bright 4 season room that is perfect for cozying up with a favorite book or providing an ideal work from home space that opens to a newer patio space, perfect for planting your favorite flowers! The dining room and kitchen are perfect for easy entertaining with beautiful quartz countertops, farmhouse sink, stainless steal appliances and accented with brushed gold fixtures throughout. Down the hall is the updated guest bathroom with wainscoting walls and herringbone tile floors, guest bedroom and private primary suite, both with newer carpet. This home has so many amazing features and is located in a serene location with paths to walk, bike or hike. Very convenient to Old Hilliard and all of its amenities including the 7 mile Heritage Rail Trail, also just 1.5 miles from Hilliard's ''The Well,'' 110,000 wellness facility set to open fall 2025. Hot Water 2023, AC 2024 Enjoy the neighborhood community pool & clubhouse with workout area!
Last Agent to Sell the Property
Cutler Real Estate License #2018002101 Listed on: 05/29/2025

Property Details
Home Type
- Condominium
Est. Annual Taxes
- $5,479
Year Built
- Built in 1999
Lot Details
- No Units Above
- End Unit
- No Units Located Below
- 1 Common Wall
HOA Fees
- $320 Monthly HOA Fees
Parking
- 1 Car Attached Garage
- Shared Driveway
Home Design
- Traditional Architecture
- Brick Exterior Construction
- Slab Foundation
- Vinyl Siding
Interior Spaces
- 1,163 Sq Ft Home
- 1-Story Property
- Gas Log Fireplace
- Insulated Windows
- Heated Sun or Florida Room
Kitchen
- Gas Range
- <<microwave>>
- Dishwasher
Flooring
- Carpet
- Ceramic Tile
- Vinyl
Bedrooms and Bathrooms
- 2 Main Level Bedrooms
- 2 Full Bathrooms
Laundry
- Laundry on main level
- Electric Dryer Hookup
Outdoor Features
- Patio
Utilities
- Central Air
- Heating System Uses Gas
- Gas Water Heater
Listing and Financial Details
- Assessor Parcel Number 050-008755
Community Details
Overview
- Association fees include lawn care, insurance, sewer, trash, water, snow removal
- Association Phone (937) 206-0411
- Henry Rings HOA
- On-Site Maintenance
Amenities
- Clubhouse
- Recreation Room
Recreation
- Fitness Center
- Community Pool
- Bike Trail
- Snow Removal
Ownership History
Purchase Details
Home Financials for this Owner
Home Financials are based on the most recent Mortgage that was taken out on this home.Purchase Details
Home Financials for this Owner
Home Financials are based on the most recent Mortgage that was taken out on this home.Purchase Details
Purchase Details
Purchase Details
Similar Homes in the area
Home Values in the Area
Average Home Value in this Area
Purchase History
| Date | Type | Sale Price | Title Company |
|---|---|---|---|
| Warranty Deed | $305,000 | Northwest Select Title | |
| Fiduciary Deed | $275,900 | Northwest Advantage Title Agen | |
| Interfamily Deed Transfer | -- | None Available | |
| Interfamily Deed Transfer | -- | None Available | |
| Warranty Deed | $120,800 | Midland Title Security Inc |
Mortgage History
| Date | Status | Loan Amount | Loan Type |
|---|---|---|---|
| Previous Owner | $240,033 | Credit Line Revolving |
Property History
| Date | Event | Price | Change | Sq Ft Price |
|---|---|---|---|---|
| 06/20/2025 06/20/25 | Sold | $305,000 | 0.0% | $262 / Sq Ft |
| 06/02/2025 06/02/25 | Pending | -- | -- | -- |
| 05/29/2025 05/29/25 | For Sale | $305,000 | +10.5% | $262 / Sq Ft |
| 03/28/2025 03/28/25 | Off Market | $275,900 | -- | -- |
| 04/06/2023 04/06/23 | Sold | $275,900 | 0.0% | $237 / Sq Ft |
| 03/31/2023 03/31/23 | Pending | -- | -- | -- |
| 03/10/2023 03/10/23 | For Sale | $275,900 | -- | $237 / Sq Ft |
Tax History Compared to Growth
Tax History
| Year | Tax Paid | Tax Assessment Tax Assessment Total Assessment is a certain percentage of the fair market value that is determined by local assessors to be the total taxable value of land and additions on the property. | Land | Improvement |
|---|---|---|---|---|
| 2024 | $5,479 | $81,800 | $16,450 | $65,350 |
| 2023 | $4,461 | $81,800 | $16,450 | $65,350 |
| 2022 | $4,073 | $59,430 | $10,290 | $49,140 |
| 2021 | $4,070 | $59,430 | $10,290 | $49,140 |
| 2020 | $4,060 | $59,430 | $10,290 | $49,140 |
| 2019 | $3,816 | $47,540 | $8,230 | $39,310 |
| 2018 | $3,549 | $47,540 | $8,230 | $39,310 |
| 2017 | $3,802 | $47,540 | $8,230 | $39,310 |
| 2016 | $3,392 | $39,270 | $6,580 | $32,690 |
| 2015 | $3,295 | $39,270 | $6,580 | $32,690 |
| 2014 | $3,301 | $39,270 | $6,580 | $32,690 |
| 2013 | $1,971 | $46,200 | $7,735 | $38,465 |
Agents Affiliated with this Home
-
Patricia Wolfe Koehler

Seller's Agent in 2025
Patricia Wolfe Koehler
Cutler Real Estate
(614) 571-6781
7 in this area
89 Total Sales
-
James Meyer

Buyer's Agent in 2025
James Meyer
Cutler Real Estate
(614) 403-2000
3 in this area
205 Total Sales
-
Stephen Dial

Buyer Co-Listing Agent in 2025
Stephen Dial
Cutler Real Estate
(614) 579-8339
1 in this area
85 Total Sales
-
T
Seller's Agent in 2023
Thomas Conley
E-Merge
-
Sheldon Shobe

Buyer's Agent in 2023
Sheldon Shobe
Red 1 Realty
(419) 204-1704
1 in this area
15 Total Sales
Map
Source: Columbus and Central Ohio Regional MLS
MLS Number: 225018386
APN: 050-008755
- 3712 E Links Cir Unit 93712
- 5605 Brickstone Place Unit 75605
- 3811 Bradford Dr
- 5175 Wyandot Place
- 5176 Drivemere Rd
- 3956 Darby Park Rd Unit 33956
- 5200 Williamsburg Cir
- 3984 Hill Park Rd Unit 3984
- 3645 Jo Ann Ln
- 4006 Darby Park Rd Unit 14006
- 6034 Heritage View Ct
- 3251 Foxpoint Dr
- 5256 Redmond Ct
- 5081 Mengel Ln
- 6150 Heritage Lakes Dr
- 5866 Morganwood Square
- 3145 Golden Oak Dr
- 4209 Avery Rd
- 5851 Dena Dr
- 3092 Andrew James Dr






