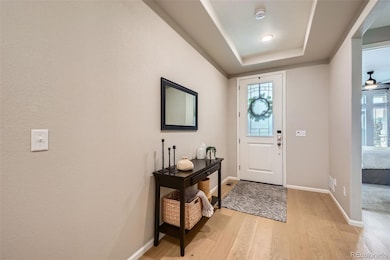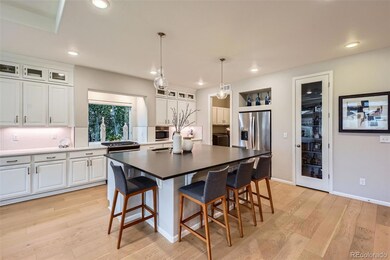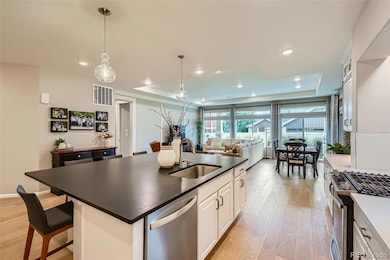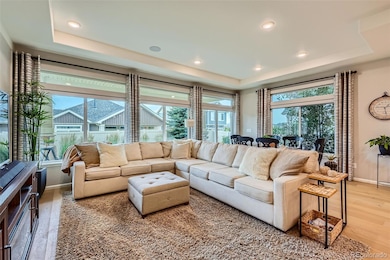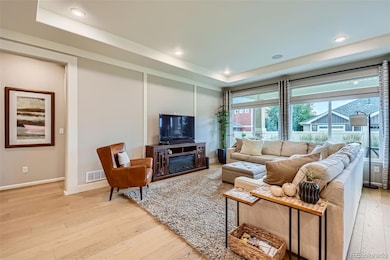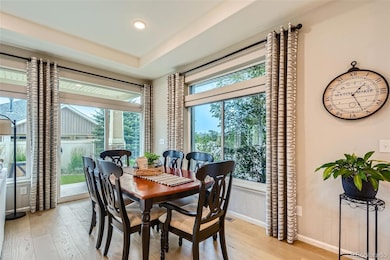
3663 Driftwood Dr Johnstown, CO 80534
Estimated payment $4,241/month
Highlights
- Open Floorplan
- Corner Lot
- Great Room
- Wood Flooring
- High Ceiling
- Quartz Countertops
About This Home
Upgraded ~ Bright ~ Low-Maintenance ~ This former Oakwood Homes model offers a bright, open floor plan filled with natural light and thoughtful designer touches throughout ~ The spacious main level features large windows, engineered hardwood flooring, and seamless flow between the living room, dining area, and stylish kitchen ~ Quartz countertops, stainless appliances, and a generous island make the kitchen as functional as it is beautiful ~ Custom window shades and a built-in Sonos sound system add a high-end touch ~ The main floor includes the relaxing primary suite and an additional bedroom—both offering comfort and convenience—along with beautifully appointed full baths ~ The finished basement includes a large family room, a private bedroom, and a full bathroom—perfect for guests, teens, or additional living space ~ Outdoors, enjoy a low-maintenance backyard with artificial turf, grow boxes, a sprinkler system for all vegetation, and an outdoor shed for extra storage ~ Energy-efficient features keep utility costs in check ~ Located on a quiet street with open space across the front, this home offers peaceful views and stunning mountain backdrops. Emjoy a beautiful Brunswick pool table included in the sale! The community is packed with amenities: walking trails, two swimming pools, a brand-new clubhouse, multiple parks, and even a disc golf course ~ The HOA includes access to all of this, plus picnic areas and beautifully maintained grounds ~ Just a short distance to great shopping, dining, and a highly rated K–8 school ~ This move-in ready home combines comfort, style, and a location that truly enhances your lifestyle ~ Don’t miss this one!
Inclusions: outdoor shed, grow-boxes, all window treatments/coverings and most artwork throughout the home.
Buyer and Buyers Agent to verify all information. Verification of Funds or Pre-Approval letter required with all offers. Email offers to whitneyknightrealty@gmail.com
Listing Agent
Equity Colorado Real Estate Brokerage Email: whitneyknightrealty@gmail.com,801-425-8477 License #100097688 Listed on: 07/19/2025

Home Details
Home Type
- Single Family
Est. Annual Taxes
- $6,840
Year Built
- Built in 2018
Lot Details
- 6,600 Sq Ft Lot
- Open Space
- Property is Fully Fenced
- Landscaped
- Corner Lot
- Front Yard Sprinklers
Parking
- 3 Car Attached Garage
Home Design
- Frame Construction
- Composition Roof
- Vinyl Siding
- Concrete Perimeter Foundation
- Stucco
Interior Spaces
- 1-Story Property
- Open Floorplan
- Sound System
- High Ceiling
- Double Pane Windows
- Window Treatments
- Great Room
- Family Room
- Smart Thermostat
- Laundry Room
Kitchen
- Eat-In Kitchen
- Oven
- Range
- Microwave
- Dishwasher
- Kitchen Island
- Quartz Countertops
- Disposal
Flooring
- Wood
- Carpet
Bedrooms and Bathrooms
- 3 Bedrooms | 2 Main Level Bedrooms
- Walk-In Closet
- 3 Full Bathrooms
Finished Basement
- Sump Pump
- Bedroom in Basement
- 1 Bedroom in Basement
Schools
- Winona Elementary School
- Conrad Ball Middle School
- Mountain View High School
Additional Features
- Covered Patio or Porch
- Forced Air Heating and Cooling System
Listing and Financial Details
- Exclusions: Washer & Dryer, Refrigerator in garage, freezer in garage, shelving in basement, Shelving in garage, refrigerator in kitchen, electric fireplace, seller's personal property.
- Assessor Parcel Number R1664720
Community Details
Overview
- Property has a Home Owners Association
- Thompson Crossing Association, Phone Number (303) 292-9100
- Built by Oakwood Homes, LLC
- Thompson River Ranch Subdivision, Springfield Floorplan
Recreation
- Community Pool
- Park
Map
Home Values in the Area
Average Home Value in this Area
Tax History
| Year | Tax Paid | Tax Assessment Tax Assessment Total Assessment is a certain percentage of the fair market value that is determined by local assessors to be the total taxable value of land and additions on the property. | Land | Improvement |
|---|---|---|---|---|
| 2025 | $6,840 | $36,951 | $6,439 | $30,512 |
| 2024 | $6,592 | $36,951 | $6,439 | $30,512 |
| 2022 | $5,290 | $28,273 | $6,679 | $21,594 |
| 2021 | $5,377 | $29,086 | $6,871 | $22,215 |
| 2020 | $5,464 | $29,558 | $7,293 | $22,265 |
| 2019 | $5,424 | $29,558 | $7,293 | $22,265 |
Property History
| Date | Event | Price | Change | Sq Ft Price |
|---|---|---|---|---|
| 08/14/2025 08/14/25 | Price Changed | $679,000 | -1.6% | $235 / Sq Ft |
| 08/04/2025 08/04/25 | Price Changed | $689,900 | -1.3% | $239 / Sq Ft |
| 07/19/2025 07/19/25 | For Sale | $699,000 | +11.0% | $242 / Sq Ft |
| 07/08/2022 07/08/22 | Sold | $630,000 | 0.0% | $207 / Sq Ft |
| 05/15/2022 05/15/22 | Off Market | $630,000 | -- | -- |
| 05/03/2022 05/03/22 | Price Changed | $505,200 | +1.0% | $166 / Sq Ft |
| 03/31/2022 03/31/22 | Price Changed | $500,200 | +2.0% | $164 / Sq Ft |
| 03/02/2022 03/02/22 | Price Changed | $490,200 | +1.0% | $161 / Sq Ft |
| 01/30/2022 01/30/22 | Price Changed | $485,200 | +0.6% | $159 / Sq Ft |
| 12/30/2021 12/30/21 | Price Changed | $482,200 | +1.7% | $158 / Sq Ft |
| 12/01/2021 12/01/21 | Price Changed | $474,200 | +0.6% | $156 / Sq Ft |
| 11/05/2021 11/05/21 | Price Changed | $471,200 | +0.6% | $155 / Sq Ft |
| 10/12/2021 10/12/21 | Price Changed | $468,200 | +0.6% | $154 / Sq Ft |
| 09/28/2021 09/28/21 | Price Changed | $465,200 | +6.9% | $153 / Sq Ft |
| 06/03/2021 06/03/21 | Price Changed | $435,200 | +0.4% | $143 / Sq Ft |
| 04/27/2021 04/27/21 | Price Changed | $433,600 | +3.6% | $142 / Sq Ft |
| 03/01/2021 03/01/21 | Price Changed | $418,600 | +3.7% | $137 / Sq Ft |
| 01/03/2021 01/03/21 | Price Changed | $403,600 | +1.8% | $133 / Sq Ft |
| 12/03/2020 12/03/20 | Price Changed | $396,600 | +5.5% | $130 / Sq Ft |
| 08/21/2020 08/21/20 | Price Changed | $376,100 | +0.5% | $123 / Sq Ft |
| 06/29/2020 06/29/20 | Price Changed | $374,100 | +11.7% | $123 / Sq Ft |
| 06/24/2020 06/24/20 | Off Market | $334,999 | -- | -- |
| 06/23/2020 06/23/20 | For Sale | $371,900 | +11.0% | $122 / Sq Ft |
| 03/20/2020 03/20/20 | Sold | $334,999 | 0.0% | $233 / Sq Ft |
| 10/04/2019 10/04/19 | For Sale | $335,000 | -- | $233 / Sq Ft |
Purchase History
| Date | Type | Sale Price | Title Company |
|---|---|---|---|
| Special Warranty Deed | $630,000 | None Listed On Document |
Mortgage History
| Date | Status | Loan Amount | Loan Type |
|---|---|---|---|
| Open | $430,000 | Balloon |
Similar Homes in Johnstown, CO
Source: REcolorado®
MLS Number: 3279511
APN: 85231-14-004
- 3674 Crestwood Ln
- 3669 Riverwalk Cir
- 4354 Lacewood Ln
- 3836 Sprucewood Dr
- 3892 Sprucewood Dr
- 4393 Alderwood Dr
- 4403 Alderwood Dr
- 4381 Alderwood Dr
- 4397 Elkwood Ct
- 4385 Elkwood Ct
- 4373 Elkwood Ct
- 4361 Elkwood Ct
- 4203 Lacewood Ln
- 4325 Elkwood Ct
- 3944 Desertwood Ct
- 4366 Elkwood Ct
- 3620 Candlewood Dr
- 4342 Elkwood Ct
- 3433 Barkwood Dr
- 3441 Barkwood Dr
- 4660 Wildwood Way
- 5079 Ridgewood Dr
- 3485 Maplewood Ln
- 3824 Blackwood Ln
- 4430 Ronald Reagan Blvd
- 5070 Exposition Dr
- 4590 Trade St
- 2530 Bearberry Ln
- 5150 Ronald Reagan Blvd Unit 2223.1408049
- 5150 Ronald Reagan Blvd Unit 1316.1408053
- 5150 Ronald Reagan Blvd Unit 1112.1408052
- 5150 Ronald Reagan Blvd Unit 2201.1408051
- 5150 Ronald Reagan Blvd
- 2105 Hopper Ln
- 5275 Hahns Peak Dr
- 4386 Mountain Lion Dr
- 2235 Rocky Mountain Ave
- 4815 Hahns Peak Dr Unit Lakeshore at Centera
- 4622 Hahns Peak Dr Unit 208
- 4695 Hahns Peak Dr Unit 101

