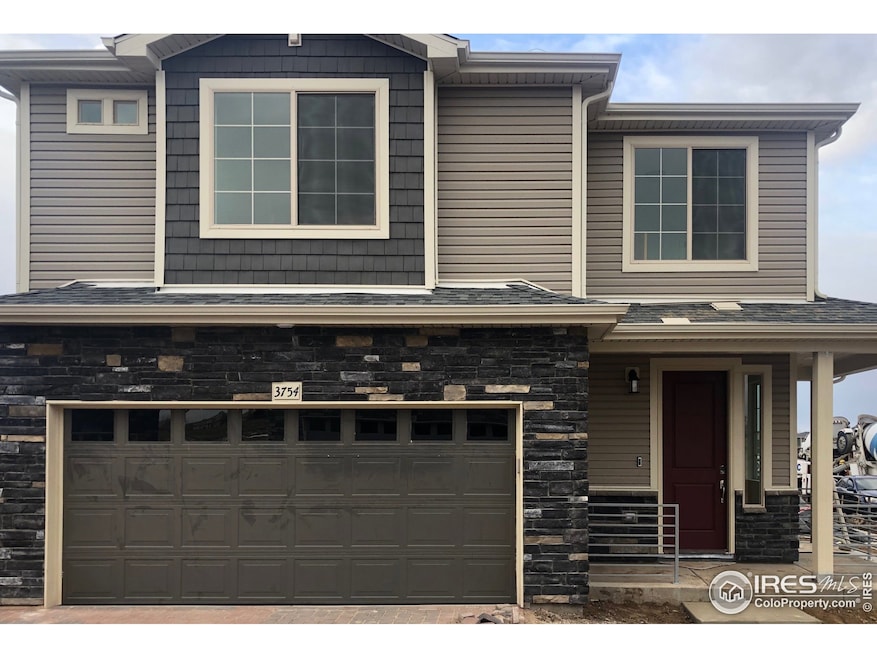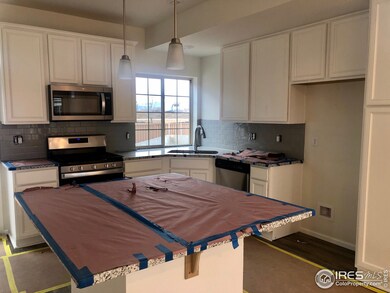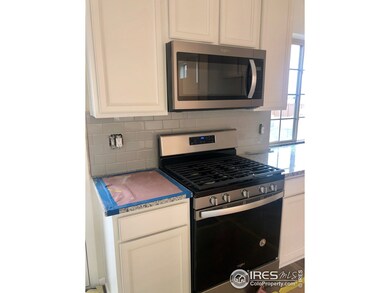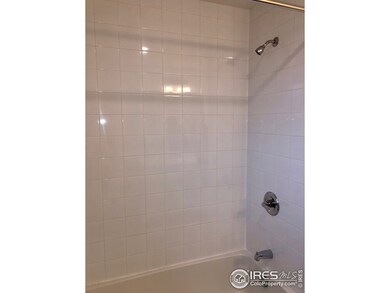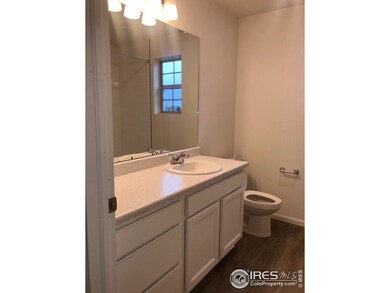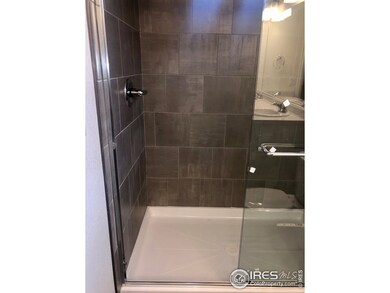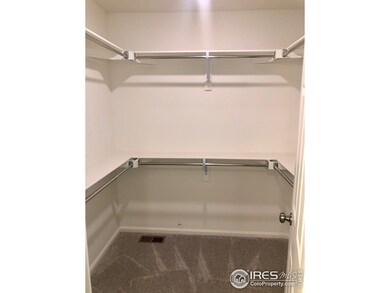
$392,784
- 3 Beds
- 2.5 Baths
- 1,464 Sq Ft
- 3401 Barkwood Dr
- Johnstown, CO
The Shire, Modern Living in Thompson River Ranch: Take advantage of $10K Flex Cash using our preferred lender! *Restrictions apply, see sales counselor for details.* This 1,464 sq. ft. two-story home features 3 bedrooms, 2.5 bathrooms, and a 2-car garage, designed to fit your lifestyle perfectly. Step inside to an inviting foyer that leads to an open concept living area and kitchen
Vanise Fuqua Keller Williams Trilogy
