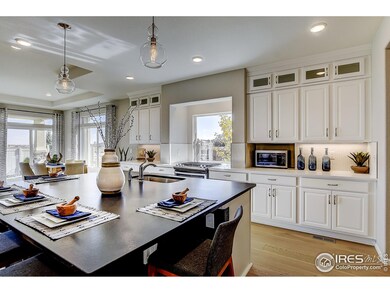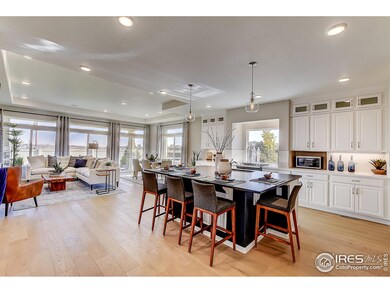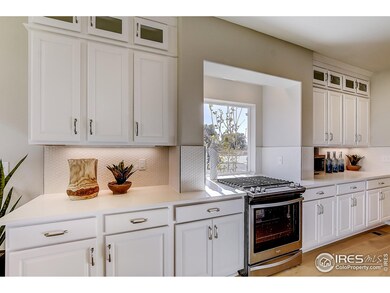
3663 Driftwood Dr Johnstown, CO 80534
Highlights
- New Construction
- Wood Flooring
- Community Pool
- Open Floorplan
- No HOA
- 3 Car Attached Garage
About This Home
As of July 2022This Springfield model is an award winning ranch-style floorplan by Oakwood Homes that features 1,725 finished sq ft including 2 bedrooms and 2 bathrooms. The kitchen boasts a large eat-in island and a walk in pantry. The great room feels bright and airy with tones of natural light and a tray ceiling. In the master bedroom you will be impressed with the double vanity sinks, walk-in closet and the innovated spa shower. Need an office space or formal dining space? The flex room is a great place for that! Schedule a tour today! THIS IS A MODEL & REPRESENTATIVE OF WHAT CAN BE BUILT, PRICE REFLECTS BASE PRICE FOR THIS PLAN
Last Buyer's Agent
Non-IRES Agent
Non-IRES
Home Details
Home Type
- Single Family
Est. Annual Taxes
- $4,852
Year Built
- Built in 2021 | New Construction
Lot Details
- 6,600 Sq Ft Lot
- Sprinkler System
Parking
- 3 Car Attached Garage
Home Design
- Wood Frame Construction
- Composition Roof
- Vinyl Siding
Interior Spaces
- 2,888 Sq Ft Home
- 1-Story Property
- Open Floorplan
- Laundry on main level
Kitchen
- Eat-In Kitchen
- Gas Oven or Range
- <<microwave>>
- Dishwasher
- Kitchen Island
Flooring
- Wood
- Carpet
Bedrooms and Bathrooms
- 2 Bedrooms
- Walk-In Closet
- 2 Full Bathrooms
Outdoor Features
- Patio
Schools
- Winona Elementary School
- Ball Middle School
- Mountain View High School
Utilities
- Forced Air Heating System
- Water Rights Not Included
- Cable TV Available
Listing and Financial Details
- Assessor Parcel Number R1664720
Community Details
Overview
- No Home Owners Association
- Association fees include common amenities, snow removal, maintenance structure
- Built by Oakwood
- Thompson River Ranch Subdivision
Recreation
- Community Playground
- Community Pool
Ownership History
Purchase Details
Home Financials for this Owner
Home Financials are based on the most recent Mortgage that was taken out on this home.Similar Homes in Johnstown, CO
Home Values in the Area
Average Home Value in this Area
Purchase History
| Date | Type | Sale Price | Title Company |
|---|---|---|---|
| Special Warranty Deed | $630,000 | None Listed On Document |
Mortgage History
| Date | Status | Loan Amount | Loan Type |
|---|---|---|---|
| Open | $430,000 | Balloon |
Property History
| Date | Event | Price | Change | Sq Ft Price |
|---|---|---|---|---|
| 07/19/2025 07/19/25 | For Sale | $699,000 | +11.0% | $242 / Sq Ft |
| 07/08/2022 07/08/22 | Sold | $630,000 | 0.0% | $218 / Sq Ft |
| 05/15/2022 05/15/22 | Off Market | $630,000 | -- | -- |
| 05/03/2022 05/03/22 | Price Changed | $505,200 | +1.0% | $175 / Sq Ft |
| 03/31/2022 03/31/22 | Price Changed | $500,200 | +2.0% | $173 / Sq Ft |
| 03/02/2022 03/02/22 | Price Changed | $490,200 | +1.0% | $170 / Sq Ft |
| 01/30/2022 01/30/22 | Price Changed | $485,200 | +0.6% | $168 / Sq Ft |
| 12/30/2021 12/30/21 | Price Changed | $482,200 | +1.7% | $167 / Sq Ft |
| 12/01/2021 12/01/21 | Price Changed | $474,200 | +0.6% | $164 / Sq Ft |
| 11/05/2021 11/05/21 | Price Changed | $471,200 | +0.6% | $163 / Sq Ft |
| 10/12/2021 10/12/21 | Price Changed | $468,200 | +0.6% | $162 / Sq Ft |
| 09/28/2021 09/28/21 | Price Changed | $465,200 | +6.9% | $161 / Sq Ft |
| 06/03/2021 06/03/21 | Price Changed | $435,200 | +0.4% | $151 / Sq Ft |
| 04/27/2021 04/27/21 | Price Changed | $433,600 | +3.6% | $150 / Sq Ft |
| 03/01/2021 03/01/21 | Price Changed | $418,600 | +3.7% | $145 / Sq Ft |
| 01/03/2021 01/03/21 | Price Changed | $403,600 | +1.8% | $140 / Sq Ft |
| 12/03/2020 12/03/20 | Price Changed | $396,600 | +5.5% | $137 / Sq Ft |
| 08/21/2020 08/21/20 | Price Changed | $376,100 | +0.5% | $130 / Sq Ft |
| 06/29/2020 06/29/20 | Price Changed | $374,100 | +11.7% | $130 / Sq Ft |
| 06/24/2020 06/24/20 | Off Market | $334,999 | -- | -- |
| 06/23/2020 06/23/20 | For Sale | $371,900 | +11.0% | $129 / Sq Ft |
| 03/20/2020 03/20/20 | Sold | $334,999 | 0.0% | $233 / Sq Ft |
| 10/04/2019 10/04/19 | For Sale | $335,000 | -- | $233 / Sq Ft |
Tax History Compared to Growth
Tax History
| Year | Tax Paid | Tax Assessment Tax Assessment Total Assessment is a certain percentage of the fair market value that is determined by local assessors to be the total taxable value of land and additions on the property. | Land | Improvement |
|---|---|---|---|---|
| 2025 | $6,840 | $36,951 | $6,439 | $30,512 |
| 2024 | $6,592 | $36,951 | $6,439 | $30,512 |
| 2022 | $5,290 | $28,273 | $6,679 | $21,594 |
| 2021 | $5,377 | $29,086 | $6,871 | $22,215 |
| 2020 | $5,464 | $29,558 | $7,293 | $22,265 |
| 2019 | $5,424 | $29,558 | $7,293 | $22,265 |
Agents Affiliated with this Home
-
Whitney Knight
W
Seller's Agent in 2025
Whitney Knight
Equity Colorado Real Estate
(801) 610-9394
17 Total Sales
-
Kristen White

Seller's Agent in 2022
Kristen White
Keller Williams Realty- Aurora
(720) 607-4337
307 Total Sales
-
N
Buyer's Agent in 2022
Non-IRES Agent
CO_IRES
-
Dennis Schick

Seller's Agent in 2020
Dennis Schick
RE/MAX
(970) 226-3990
971 Total Sales
-
Tony Martinez

Buyer's Agent in 2020
Tony Martinez
Brokers Guild Real Estate
(720) 329-6254
381 Total Sales
Map
Source: IRES MLS
MLS Number: 916055
APN: 85231-14-004
- 3673 Crestwood Ln
- 3669 Riverwalk Cir
- 4354 Lacewood Ln
- 3671 Hazelwood Ln
- 3836 Sprucewood Dr
- 4327 Lacewood Ln
- 3848 Sprucewood Dr
- 3860 Sprucewood Dr
- 3876 Sprucewood Dr
- 3892 Sprucewood Dr
- 991 Peaceful View Place
- 4403 Alderwood Dr
- 4343 Alderwood Dr
- 4381 Alderwood Dr
- 4325 Elkwood Ct
- 4214 Lacewood Ln
- 4660 Wildwood Way
- 3433 Barkwood Dr
- 3713 Woodhaven Ln
- 3401 Barkwood Dr






