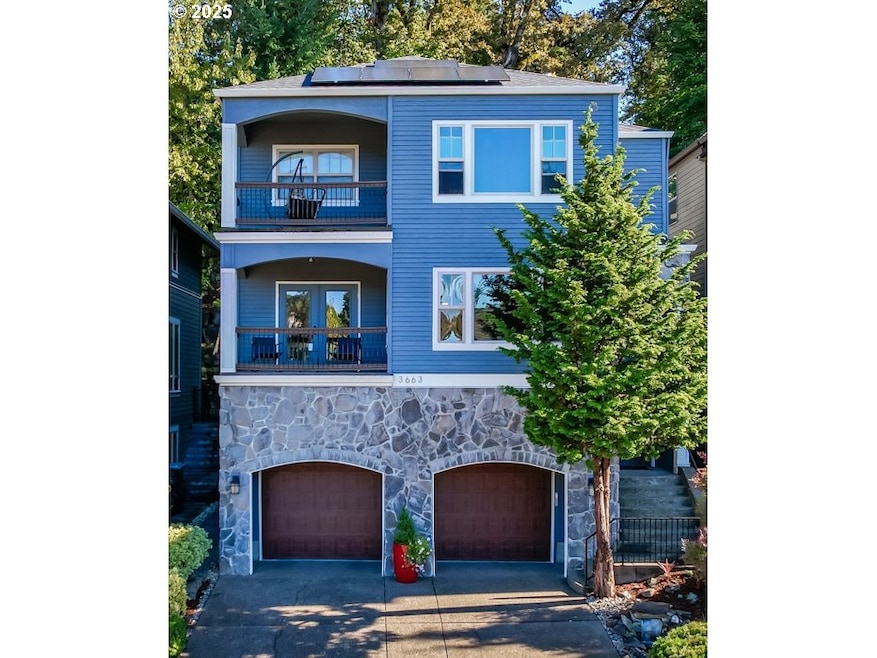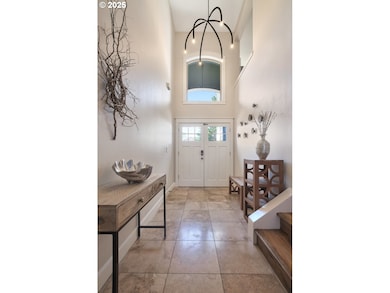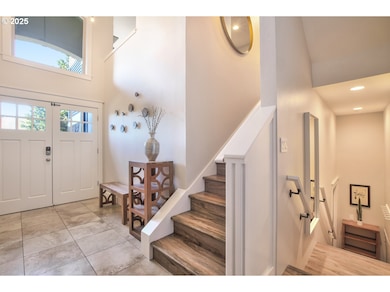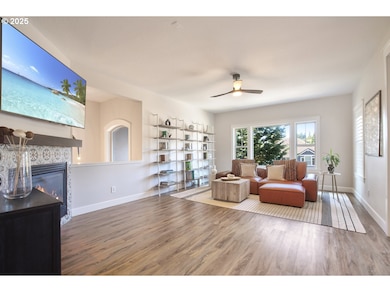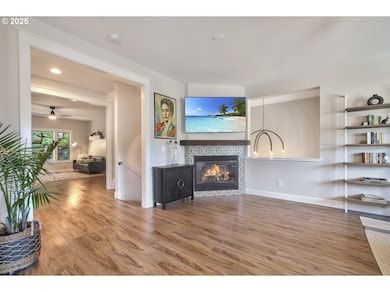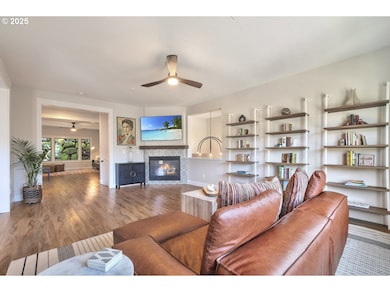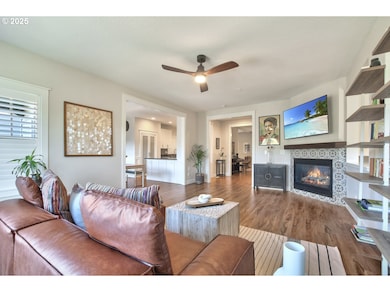3663 Landis St West Linn, OR 97068
Sunset NeighborhoodEstimated payment $5,269/month
Highlights
- Deck
- Traditional Architecture
- High Ceiling
- Sunset Primary School Rated A
- Hydromassage or Jetted Bathtub
- Quartz Countertops
About This Home
Beautifully updated and move-in ready! Recent improvements include fresh interior paint and new kitchen backsplash (2025), LVP flooring, carpet, and a stylish tile fireplace surround. The primary bath has been fully renovated incorporating a new spa tub (2025), and the upper bath has been refreshed as well. Enjoy peace of mind with newer roof and solar panels (2024) and sump pump/French drain system (2022). Oversized two-car garage with new garage doors (2022), high ceilings, and a Tesla charger. Two covered front balconies (Trex) with territorial view, two back balconies (Trex), a low-maintenance yard, and a charming front water feature complete this home in the highly regarded West Linn School District.
Home Details
Home Type
- Single Family
Est. Annual Taxes
- $10,395
Year Built
- Built in 2004
Lot Details
- Fenced
- Sloped Lot
HOA Fees
- $55 Monthly HOA Fees
Parking
- 2 Car Attached Garage
- Oversized Parking
- Garage Door Opener
- Driveway
- On-Street Parking
Home Design
- Traditional Architecture
- Brick Exterior Construction
- Composition Roof
- Concrete Perimeter Foundation
- Cedar
Interior Spaces
- 2,996 Sq Ft Home
- 3-Story Property
- Central Vacuum
- Built-In Features
- Wainscoting
- High Ceiling
- Ceiling Fan
- Gas Fireplace
- Double Pane Windows
- French Doors
- Family Room
- Living Room
- Dining Room
- Home Office
- Crawl Space
Kitchen
- Built-In Oven
- Free-Standing Range
- Range Hood
- Microwave
- Dishwasher
- Stainless Steel Appliances
- Quartz Countertops
- Tile Countertops
- Disposal
Flooring
- Wall to Wall Carpet
- Laminate
- Tile
Bedrooms and Bathrooms
- 4 Bedrooms
- Hydromassage or Jetted Bathtub
Laundry
- Laundry Room
- Washer and Dryer
Outdoor Features
- Balcony
- Deck
- Patio
- Outdoor Water Feature
- Porch
Schools
- Sunset Elementary School
- Rosemont Ridge Middle School
- West Linn High School
Utilities
- Forced Air Heating and Cooling System
- Heating System Uses Gas
- Gas Water Heater
Listing and Financial Details
- Assessor Parcel Number 05004984
Community Details
Overview
- Tanner's Stonegate/Ams Nw Association, Phone Number (503) 598-0552
- Electric Vehicle Charging Station
Amenities
- Common Area
Map
Home Values in the Area
Average Home Value in this Area
Tax History
| Year | Tax Paid | Tax Assessment Tax Assessment Total Assessment is a certain percentage of the fair market value that is determined by local assessors to be the total taxable value of land and additions on the property. | Land | Improvement |
|---|---|---|---|---|
| 2025 | $10,800 | $560,394 | -- | -- |
| 2024 | $10,395 | $544,072 | -- | -- |
| 2023 | $10,395 | $528,226 | $0 | $0 |
| 2022 | $9,812 | $512,841 | $0 | $0 |
| 2021 | $9,067 | $497,904 | $0 | $0 |
| 2020 | $8,982 | $483,402 | $0 | $0 |
| 2019 | $8,607 | $469,323 | $0 | $0 |
| 2018 | $8,192 | $455,653 | $0 | $0 |
| 2017 | $7,942 | $442,382 | $0 | $0 |
| 2016 | $7,620 | $429,497 | $0 | $0 |
| 2015 | $7,267 | $416,987 | $0 | $0 |
| 2014 | $6,873 | $404,842 | $0 | $0 |
Property History
| Date | Event | Price | List to Sale | Price per Sq Ft | Prior Sale |
|---|---|---|---|---|---|
| 10/20/2025 10/20/25 | For Sale | $825,000 | +24.1% | $275 / Sq Ft | |
| 11/15/2021 11/15/21 | Sold | $665,000 | -2.9% | $222 / Sq Ft | View Prior Sale |
| 09/14/2021 09/14/21 | Pending | -- | -- | -- | |
| 09/03/2021 09/03/21 | Price Changed | $684,900 | -2.1% | $229 / Sq Ft | |
| 08/20/2021 08/20/21 | Price Changed | $699,900 | -2.8% | $234 / Sq Ft | |
| 08/06/2021 08/06/21 | Price Changed | $719,900 | -4.0% | $240 / Sq Ft | |
| 07/23/2021 07/23/21 | Price Changed | $749,900 | -1.1% | $250 / Sq Ft | |
| 07/09/2021 07/09/21 | Price Changed | $758,500 | -1.1% | $253 / Sq Ft | |
| 06/28/2021 06/28/21 | For Sale | $766,900 | +41.5% | $256 / Sq Ft | |
| 06/21/2017 06/21/17 | Sold | $542,000 | -5.6% | $181 / Sq Ft | View Prior Sale |
| 05/13/2017 05/13/17 | Pending | -- | -- | -- | |
| 04/28/2017 04/28/17 | For Sale | $574,000 | -- | $192 / Sq Ft |
Purchase History
| Date | Type | Sale Price | Title Company |
|---|---|---|---|
| Special Warranty Deed | $665,000 | None Available | |
| Warranty Deed | $725,900 | None Available | |
| Warranty Deed | $542,000 | Stewart Title | |
| Interfamily Deed Transfer | -- | Accommodation | |
| Interfamily Deed Transfer | -- | Wfg Title | |
| Bargain Sale Deed | $370,000 | Nextitle | |
| Trustee Deed | $380,353 | First American | |
| Warranty Deed | $450,000 | Transnation Title Agency Or | |
| Warranty Deed | $100,000 | Fidelity National Title Co |
Mortgage History
| Date | Status | Loan Amount | Loan Type |
|---|---|---|---|
| Open | $545,300 | New Conventional | |
| Previous Owner | $379,400 | New Conventional | |
| Previous Owner | $321,500 | New Conventional | |
| Previous Owner | $314,500 | New Conventional | |
| Previous Owner | $417,000 | Purchase Money Mortgage | |
| Closed | $0 | Credit Line Revolving |
Source: Regional Multiple Listing Service (RMLS)
MLS Number: 674053344
APN: 05004984
- 4110 Cornwall St
- 3762 Landis St
- 4194 Cornwall St
- 4190 Cornwall St
- 4192 Cornwall St
- 4147 Cornwall St
- 2625 Beacon Hill Dr
- 4123 Cornwall St Unit Lot 2
- 3648 Fairhaven Dr
- 3808 Fairhaven Dr
- 4425 Cornwall St Unit 7
- 2650 Lorinda Ln
- 3005 Sabo Ln
- 4253 Sussex St
- 2525 Sunset Ave
- 3900 Edgewood Ct
- 3430 Barrington Dr
- 3041 Winkel Way
- 4578 Norfolk St
- 2530 Cambridge St
- 22100 Horizon Dr
- 421 5th Ave Unit Primary Home
- 400 Springtree Ln
- 2021 Virginia Ln
- 1700 Blankenship Rd Unit 1700 Blankenship Road
- 412 John Adams St Unit 2 Firstfloor
- 4001 Robin Place
- 1937 Main St
- 19739 River Rd
- 535 Holmes Ln
- 19725 River Rd
- 18713 Central Point Rd
- 788 Pleasant Ave
- 470-470 W Gloucester St Unit 420
- 470-470 W Gloucester St Unit 430
- 470-470 W Gloucester St Unit 440
- 750 Cascade St
- 847 Risley Ave
- 18348 SE River Rd
- 15831 Harley Ave
