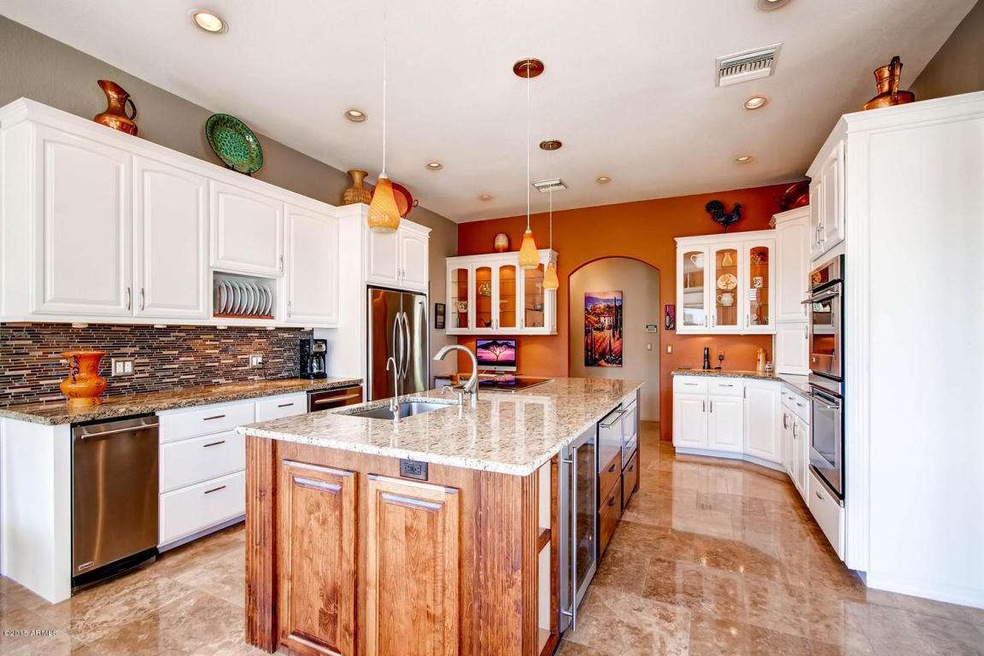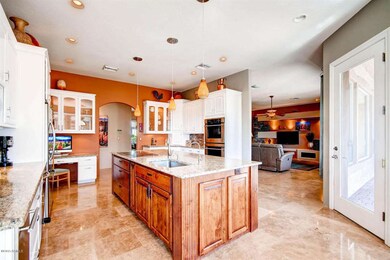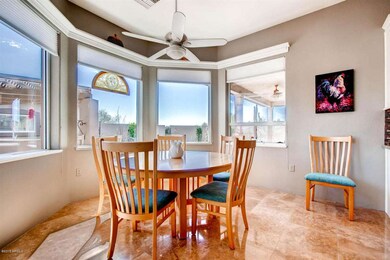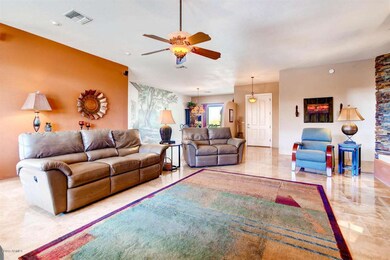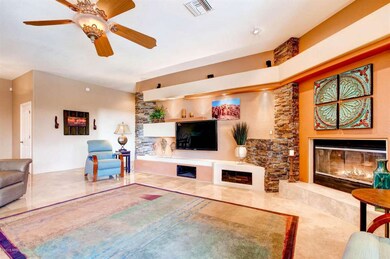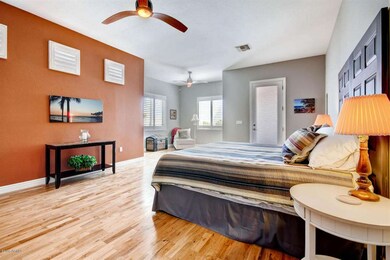
36638 N 16th St Phoenix, AZ 85086
Highlights
- Heated Spa
- Mountain View
- Hydromassage or Jetted Bathtub
- Desert Mountain Middle School Rated A-
- Wood Flooring
- Granite Countertops
About This Home
As of April 2022Won Best Overall Home on Broker Tour!!!!Beautifully staged & updated. Many custom features. Travertine floors, painted mural in the dining room, extra large rooms. Gourmet kitchen with stainless steel appliances, double ovens, warmer, wine refrigerator, under cabinet lighting, built in desk, lots of cabinets and a large walk in pantry. It's a chefs dream! Large great room with fireplace and custom designed wall unit overlooks beautiful outdoor entertainment area. Dual Master potential. 2 bedrooms with ensuite bathrooms are oversized. Large 4th bedroom/den has bamboo floors. Large workshop has room for 2 cars and extra large shop with double doors and 1/2 bath with Evap system, and outdoor storage. This could be converted to gameroom/casita. Outdoor oasis like a resort! Fantastic pool and spa w/water feature. Built in Dressers in Master Bath and Huge master bedroom closet with additional built ins. Ensuite bathrooms have built in hampers. Oversized 27 ft deep 3 car garage attached to home with storage cabinets. 2 additional cars attached to shop area. Misting system for covered patio, Gas Firepit next to the outdoor BBQ area. Outdoor gardening storage room. Too many beautiful features to list. This home is exquisite. Basic HSA Home Warranty provided by the Seller.
Last Agent to Sell the Property
Long Realty Jasper Associates License #BR540860000 Listed on: 03/05/2015

Home Details
Home Type
- Single Family
Est. Annual Taxes
- $4,661
Year Built
- Built in 1999
Lot Details
- 0.95 Acre Lot
- Cul-De-Sac
- Desert faces the front and back of the property
- Wrought Iron Fence
- Misting System
- Sprinklers on Timer
Parking
- 5 Car Direct Access Garage
- 3 Open Parking Spaces
- 1 Carport Space
- Side or Rear Entrance to Parking
- Garage Door Opener
- Circular Driveway
Home Design
- Wood Frame Construction
- Tile Roof
- Concrete Roof
- Stucco
Interior Spaces
- 3,657 Sq Ft Home
- 1-Story Property
- Ceiling Fan
- Solar Screens
- Family Room with Fireplace
- Mountain Views
Kitchen
- Built-In Microwave
- Kitchen Island
- Granite Countertops
Flooring
- Wood
- Carpet
- Stone
- Tile
Bedrooms and Bathrooms
- 4 Bedrooms
- Primary Bathroom is a Full Bathroom
- 4 Bathrooms
- Dual Vanity Sinks in Primary Bathroom
- Hydromassage or Jetted Bathtub
- Bathtub With Separate Shower Stall
Pool
- Heated Spa
- Heated Pool
Outdoor Features
- Covered patio or porch
- Fire Pit
- Built-In Barbecue
Schools
- Desert Mountain Elementary School
- Desert Mountain Middle School
- Boulder Creek High School
Utilities
- Refrigerated Cooling System
- Zoned Heating
- Septic Tank
- High Speed Internet
Community Details
- No Home Owners Association
- Association fees include no fees
Listing and Financial Details
- Assessor Parcel Number 211-68-062-B
Ownership History
Purchase Details
Home Financials for this Owner
Home Financials are based on the most recent Mortgage that was taken out on this home.Purchase Details
Home Financials for this Owner
Home Financials are based on the most recent Mortgage that was taken out on this home.Purchase Details
Home Financials for this Owner
Home Financials are based on the most recent Mortgage that was taken out on this home.Purchase Details
Home Financials for this Owner
Home Financials are based on the most recent Mortgage that was taken out on this home.Purchase Details
Home Financials for this Owner
Home Financials are based on the most recent Mortgage that was taken out on this home.Purchase Details
Home Financials for this Owner
Home Financials are based on the most recent Mortgage that was taken out on this home.Purchase Details
Home Financials for this Owner
Home Financials are based on the most recent Mortgage that was taken out on this home.Similar Homes in the area
Home Values in the Area
Average Home Value in this Area
Purchase History
| Date | Type | Sale Price | Title Company |
|---|---|---|---|
| Warranty Deed | $1,195,000 | Lawyers Title | |
| Interfamily Deed Transfer | -- | None Available | |
| Warranty Deed | $590,000 | American Title Svc Agency Ll | |
| Interfamily Deed Transfer | -- | American Title Svc Agency Ll | |
| Interfamily Deed Transfer | -- | -- | |
| Warranty Deed | $422,500 | Security Title Agency | |
| Interfamily Deed Transfer | -- | First American Title |
Mortgage History
| Date | Status | Loan Amount | Loan Type |
|---|---|---|---|
| Open | $956,000 | New Conventional | |
| Closed | $956,000 | New Conventional | |
| Previous Owner | $602,000 | New Conventional | |
| Previous Owner | $510,400 | New Conventional | |
| Previous Owner | $507,000 | New Conventional | |
| Previous Owner | $58,941 | Credit Line Revolving | |
| Previous Owner | $472,000 | New Conventional | |
| Previous Owner | $279,100 | Adjustable Rate Mortgage/ARM | |
| Previous Owner | $291,000 | New Conventional | |
| Previous Owner | $100,000 | Credit Line Revolving | |
| Previous Owner | $83,900 | Credit Line Revolving | |
| Previous Owner | $75,000 | Credit Line Revolving | |
| Previous Owner | $320,000 | Purchase Money Mortgage | |
| Previous Owner | $69,450 | No Value Available |
Property History
| Date | Event | Price | Change | Sq Ft Price |
|---|---|---|---|---|
| 04/22/2022 04/22/22 | Sold | $1,195,000 | 0.0% | $327 / Sq Ft |
| 03/31/2022 03/31/22 | Pending | -- | -- | -- |
| 03/05/2022 03/05/22 | Pending | -- | -- | -- |
| 03/03/2022 03/03/22 | For Sale | $1,195,000 | +102.5% | $327 / Sq Ft |
| 08/26/2015 08/26/15 | Sold | $590,000 | -5.6% | $161 / Sq Ft |
| 06/01/2015 06/01/15 | Price Changed | $625,000 | -1.6% | $171 / Sq Ft |
| 04/03/2015 04/03/15 | Price Changed | $635,000 | -2.3% | $174 / Sq Ft |
| 03/05/2015 03/05/15 | For Sale | $650,000 | -- | $178 / Sq Ft |
Tax History Compared to Growth
Tax History
| Year | Tax Paid | Tax Assessment Tax Assessment Total Assessment is a certain percentage of the fair market value that is determined by local assessors to be the total taxable value of land and additions on the property. | Land | Improvement |
|---|---|---|---|---|
| 2025 | $6,874 | $63,515 | -- | -- |
| 2024 | $6,514 | $60,491 | -- | -- |
| 2023 | $6,514 | $80,900 | $16,180 | $64,720 |
| 2022 | $6,262 | $62,410 | $12,480 | $49,930 |
| 2021 | $6,385 | $59,760 | $11,950 | $47,810 |
| 2020 | $6,242 | $57,750 | $11,550 | $46,200 |
| 2019 | $6,033 | $55,980 | $11,190 | $44,790 |
| 2018 | $5,814 | $55,030 | $11,000 | $44,030 |
| 2017 | $5,694 | $51,570 | $10,310 | $41,260 |
| 2016 | $5,169 | $52,100 | $10,420 | $41,680 |
| 2015 | $4,731 | $46,530 | $9,300 | $37,230 |
Agents Affiliated with this Home
-
David Schuster

Seller's Agent in 2022
David Schuster
Realty One Group
(602) 717-0796
2 in this area
71 Total Sales
-

Seller Co-Listing Agent in 2022
Sam Schuster
Realty One Group
(480) 268-4099
-
Donna Belgram

Seller's Agent in 2015
Donna Belgram
Long Realty Jasper Associates
(480) 577-9751
11 Total Sales
-
Michael Sedivy
M
Seller Co-Listing Agent in 2015
Michael Sedivy
eXp Realty
(480) 505-6300
22 Total Sales
-
Michele LaBlonde

Buyer's Agent in 2015
Michele LaBlonde
LaBlonde Realty, LLC
(602) 402-2839
75 Total Sales
Map
Source: Arizona Regional Multiple Listing Service (ARMLS)
MLS Number: 5246034
APN: 211-68-062B
- 36707 N 16th St
- 4860 E Creek Canyon Rd
- 36614 N 14th St
- 36321 N 16th St
- 1904 E Creek Canyon Rd
- 1850 E Creek Canyon Rd
- 1940 E Creek Canyon Rd
- 1920 E Creek Canyon Rd
- 1602 E Cloud Rd
- 1620 E Cloud Rd
- 1703 E Maddock Rd
- 1505 E Cloud Rd
- 36908 N 19th St
- 37327 N 16th St
- 1896 E Cloud Rd
- 1906 E Cloud Rd
- 1045 E Cloud Rd
- 1933 E Long Rifle Rd
- 1915 E Long Rifle Rd
- 36425 N 10th St
