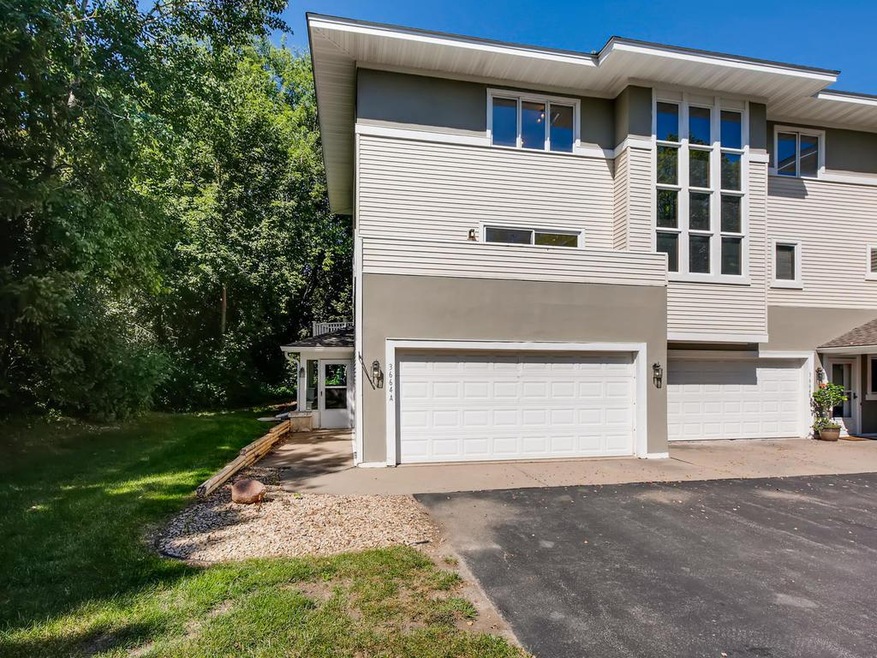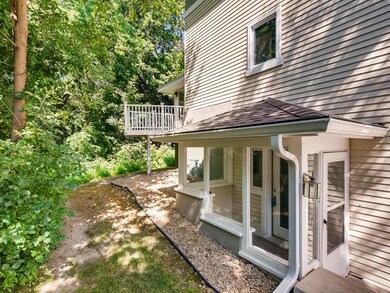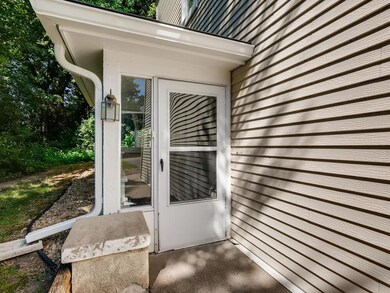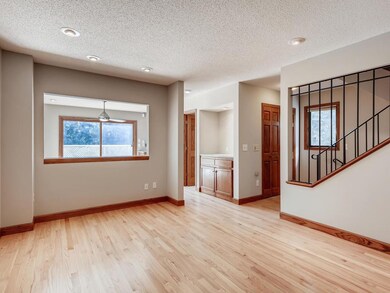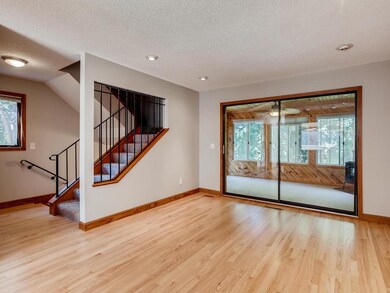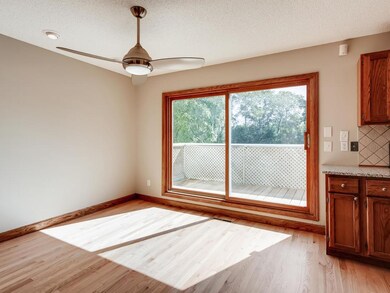
3664 Abbey Way Unit A Saint Paul, MN 55123
About This Home
As of August 2022Location, location, location! This tri-level end-unit townhome is located in a quiet wooded setting just off Lexington Ave in Eagan with quick access to shopping, dining and commuting. The walk-in level offers an exterior mudroom space, interior foyer and large laundry/utility room with built in cabinetry, along with access to the 2-car garage. Up one flight of stairs to the main level, you'll find a perfect area for entertaining...spacious living and dining spaces, kitchen with granite and SS appliances and a fabulous 4-season porch plus front and rear decks! The upper level boasts a large Master Bedroom with wall of closets and the 2nd bedroom and a "Jack & Jill" full bath between. Great house, great location! Come see it today!
Townhouse Details
Home Type
- Townhome
Est. Annual Taxes
- $1,733
Year Built
- Built in 1986
Kitchen
- Range
- Microwave
- Dishwasher
- Disposal
Laundry
- Dryer
- Washer
Basement
- Walk-Out Basement
- Partial Basement
Additional Features
- 2-Story Property
- Forced Air Heating System
Community Details
- Association fees include sanitation, snow removal, lawn care, outside maintenance, hazard insurance, water/sewer, building exterior, professional mgmt
Ownership History
Purchase Details
Home Financials for this Owner
Home Financials are based on the most recent Mortgage that was taken out on this home.Purchase Details
Home Financials for this Owner
Home Financials are based on the most recent Mortgage that was taken out on this home.Purchase Details
Home Financials for this Owner
Home Financials are based on the most recent Mortgage that was taken out on this home.Purchase Details
Map
Home Values in the Area
Average Home Value in this Area
Purchase History
| Date | Type | Sale Price | Title Company |
|---|---|---|---|
| Deed | $269,000 | -- | |
| Warranty Deed | $199,900 | Legacy Title | |
| Warranty Deed | $190,721 | -- | |
| Warranty Deed | $110,000 | -- |
Mortgage History
| Date | Status | Loan Amount | Loan Type |
|---|---|---|---|
| Open | $266,637 | New Conventional | |
| Previous Owner | $199,900 | VA | |
| Previous Owner | $168,300 | New Conventional | |
| Previous Owner | $181,184 | New Conventional | |
| Previous Owner | $30,000 | Credit Line Revolving |
Property History
| Date | Event | Price | Change | Sq Ft Price |
|---|---|---|---|---|
| 08/12/2022 08/12/22 | Sold | $269,000 | +12.6% | $160 / Sq Ft |
| 06/23/2022 06/23/22 | Pending | -- | -- | -- |
| 06/23/2022 06/23/22 | For Sale | $239,000 | +19.6% | $142 / Sq Ft |
| 09/26/2019 09/26/19 | Sold | $199,900 | 0.0% | $119 / Sq Ft |
| 08/29/2019 08/29/19 | Pending | -- | -- | -- |
| 08/01/2019 08/01/19 | Price Changed | $199,900 | 0.0% | $119 / Sq Ft |
| 08/01/2019 08/01/19 | For Sale | $199,900 | 0.0% | $119 / Sq Ft |
| 05/21/2019 05/21/19 | Off Market | $199,900 | -- | -- |
| 05/17/2019 05/17/19 | Price Changed | $189,900 | -5.0% | $113 / Sq Ft |
| 05/16/2019 05/16/19 | For Sale | $199,900 | -- | $119 / Sq Ft |
Tax History
| Year | Tax Paid | Tax Assessment Tax Assessment Total Assessment is a certain percentage of the fair market value that is determined by local assessors to be the total taxable value of land and additions on the property. | Land | Improvement |
|---|---|---|---|---|
| 2023 | $2,486 | $240,100 | $23,400 | $216,700 |
| 2022 | $424 | $239,700 | $24,100 | $215,600 |
| 2021 | $434 | $187,700 | $18,800 | $168,900 |
| 2020 | $1,224 | $187,700 | $18,800 | $168,900 |
| 2019 | $1,734 | $178,400 | $18,000 | $160,400 |
| 2018 | $1,827 | $170,800 | $17,100 | $153,700 |
| 2017 | $1,642 | $173,500 | $17,400 | $156,100 |
| 2016 | $1,482 | $152,500 | $15,300 | $137,200 |
| 2015 | $1,302 | $114,706 | $11,520 | $103,186 |
| 2014 | -- | $101,844 | $10,216 | $91,628 |
| 2013 | -- | $88,655 | $8,904 | $79,751 |
About the Listing Agent

I'm an expert real estate agent in Inver Grove Heights MN and the nearby area including western Wisconsin, providing home-buyers and sellers with professional, responsive and attentive real estate services. Want an agent who'll really listen to what you want in a home? Need an agent who knows how to effectively market your home so it sells? Give me a call! I'm eager to help and would love to talk to you.
Kirsten's Other Listings
Source: NorthstarMLS
MLS Number: NST5221780
APN: 10-65903-04-006
- 3664 Abbey Way Unit C
- 3701 Widgeon Way
- 3683 Widgeon Way
- 3655 Falcon Way
- 3698 Cardinal Way
- 3694 Cardinal Way
- 3578 Blue Jay Way Unit 204
- 3566 Blue Jay Way Unit 205
- 3626 Springwood Ct
- 1205 Timbershore Ln
- 3563 Blue Jay Way Unit 106
- 3539 Springwood Path
- 3848 Westbury Dr
- 1019 Briar Creek Rd
- 3865 Westbury Ln
- 3876 Westbury Ln
- 3440 Golfview Dr Unit 124
- 3440 Golfview Dr Unit 119
- 3425 Golfview Dr Unit 308
- 3807 Denmark Ave
