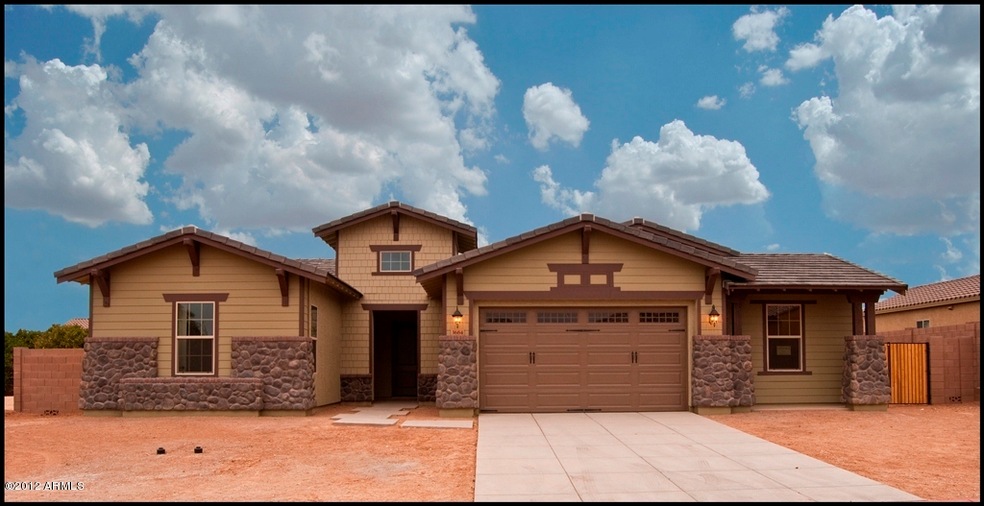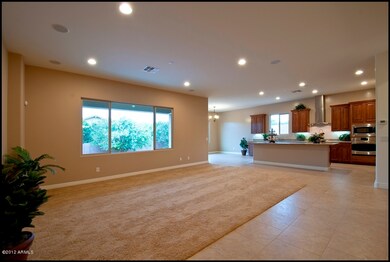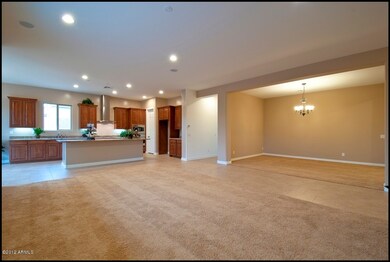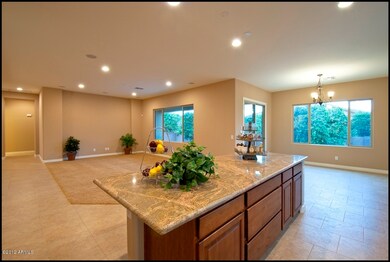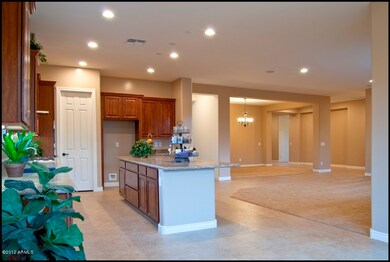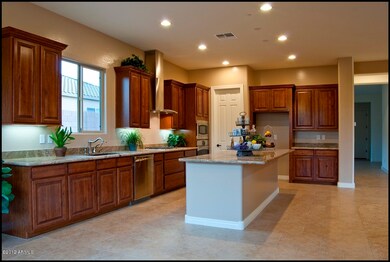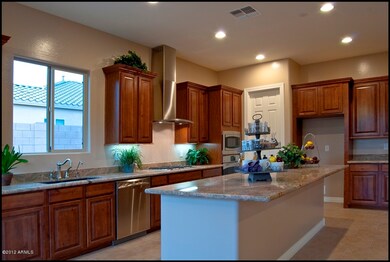
3664 E Ellis St Mesa, AZ 85205
The Groves NeighborhoodHighlights
- RV Gated
- Gated Community
- Granite Countertops
- Entz Elementary School Rated A-
- Home Energy Rating Service (HERS) Rated Property
- Covered Patio or Porch
About This Home
As of August 2018New Home! Complete and ready for move-in. Luxurious and Affordable!! Located in the incredibly beautiful and brand new neighborhood of Trovita Estates. This gorgeous single story home features 5 bedrooms and a large bonus room. It is equipped with 3.5 baths, and a 3 car tandem garage. Granite Kitchen counters with large backsplash. GE Profile oven and Gas cooktop. Tons or 18'' Tile staggered throughout the living areas. Upgraded carpet and pad. Double Gate. Gas Stub for future BBQ. Pre-wired for Surround sound and comes with security system. PAY NO HOA DUES FOR ONE YEAR!! ...must purchase by 4/30/12.
Last Agent to Sell the Property
Pierrette Tierney
Taylor Morrison (MLS Only) License #BR631060000 Listed on: 11/03/2011
Home Details
Home Type
- Single Family
Est. Annual Taxes
- $4,407
Year Built
- Built in 2011 | Under Construction
Lot Details
- 0.29 Acre Lot
- Block Wall Fence
- Backyard Sprinklers
HOA Fees
- $125 Monthly HOA Fees
Parking
- 3 Car Garage
- Tandem Parking
- Garage Door Opener
- RV Gated
Home Design
- Wood Frame Construction
- Tile Roof
- Stucco
Interior Spaces
- 3,534 Sq Ft Home
- 1-Story Property
- Ceiling height of 9 feet or more
- Security System Owned
Kitchen
- Eat-In Kitchen
- Built-In Microwave
- Kitchen Island
- Granite Countertops
Flooring
- Carpet
- Tile
Bedrooms and Bathrooms
- 5 Bedrooms
- Primary Bathroom is a Full Bathroom
- 3.5 Bathrooms
- Dual Vanity Sinks in Primary Bathroom
- Bathtub With Separate Shower Stall
Schools
- Entz Elementary School
- Mountain View High School
Utilities
- Refrigerated Cooling System
- Heating System Uses Natural Gas
- Water Softener
- High Speed Internet
- Cable TV Available
Additional Features
- Home Energy Rating Service (HERS) Rated Property
- Covered Patio or Porch
Listing and Financial Details
- Home warranty included in the sale of the property
- Tax Lot 42
- Assessor Parcel Number 140-04-080
Community Details
Overview
- Association fees include ground maintenance, street maintenance
- Built by Taylor Morrison
- Trovita Estates Summit Collection Lot 42 Subdivision, Whistler Floorplan
Recreation
- Community Playground
Security
- Gated Community
Ownership History
Purchase Details
Home Financials for this Owner
Home Financials are based on the most recent Mortgage that was taken out on this home.Purchase Details
Home Financials for this Owner
Home Financials are based on the most recent Mortgage that was taken out on this home.Purchase Details
Home Financials for this Owner
Home Financials are based on the most recent Mortgage that was taken out on this home.Purchase Details
Home Financials for this Owner
Home Financials are based on the most recent Mortgage that was taken out on this home.Purchase Details
Home Financials for this Owner
Home Financials are based on the most recent Mortgage that was taken out on this home.Similar Homes in Mesa, AZ
Home Values in the Area
Average Home Value in this Area
Purchase History
| Date | Type | Sale Price | Title Company |
|---|---|---|---|
| Warranty Deed | $545,000 | American Title Service Agenc | |
| Warranty Deed | $485,000 | First American Title Ins Co | |
| Interfamily Deed Transfer | -- | None Available | |
| Special Warranty Deed | $432,190 | First American Title Ins Co | |
| Special Warranty Deed | -- | First American Title Ins Co | |
| Interfamily Deed Transfer | -- | First American Title Ins Co |
Mortgage History
| Date | Status | Loan Amount | Loan Type |
|---|---|---|---|
| Open | $420,000 | New Conventional | |
| Closed | $436,000 | New Conventional | |
| Previous Owner | $50,000 | Unknown | |
| Previous Owner | $1,252,800 | Stand Alone Refi Refinance Of Original Loan | |
| Previous Owner | $388,000 | New Conventional | |
| Previous Owner | $20,275 | Credit Line Revolving | |
| Previous Owner | $410,579 | New Conventional | |
| Previous Owner | $410,579 | New Conventional |
Property History
| Date | Event | Price | Change | Sq Ft Price |
|---|---|---|---|---|
| 08/06/2018 08/06/18 | Sold | $545,000 | 0.0% | $152 / Sq Ft |
| 05/23/2018 05/23/18 | For Sale | $545,000 | +12.4% | $152 / Sq Ft |
| 09/24/2014 09/24/14 | Sold | $485,000 | -0.8% | $137 / Sq Ft |
| 06/05/2014 06/05/14 | Price Changed | $489,000 | -2.0% | $138 / Sq Ft |
| 04/24/2014 04/24/14 | Price Changed | $499,000 | -5.0% | $141 / Sq Ft |
| 03/17/2014 03/17/14 | For Sale | $525,000 | +23.5% | $149 / Sq Ft |
| 06/15/2012 06/15/12 | Sold | $424,990 | -2.3% | $120 / Sq Ft |
| 05/04/2012 05/04/12 | Pending | -- | -- | -- |
| 11/18/2011 11/18/11 | Price Changed | $434,990 | -1.3% | $123 / Sq Ft |
| 11/03/2011 11/03/11 | For Sale | $440,746 | -- | $125 / Sq Ft |
Tax History Compared to Growth
Tax History
| Year | Tax Paid | Tax Assessment Tax Assessment Total Assessment is a certain percentage of the fair market value that is determined by local assessors to be the total taxable value of land and additions on the property. | Land | Improvement |
|---|---|---|---|---|
| 2025 | $4,337 | $49,711 | -- | -- |
| 2024 | $4,377 | $47,344 | -- | -- |
| 2023 | $4,377 | $65,800 | $13,160 | $52,640 |
| 2022 | $4,276 | $53,730 | $10,740 | $42,990 |
| 2021 | $4,325 | $49,220 | $9,840 | $39,380 |
| 2020 | $4,260 | $46,530 | $9,300 | $37,230 |
| 2019 | $3,943 | $45,510 | $9,100 | $36,410 |
| 2018 | $3,758 | $45,070 | $9,010 | $36,060 |
| 2017 | $3,629 | $49,400 | $9,880 | $39,520 |
| 2016 | $3,550 | $48,570 | $9,710 | $38,860 |
| 2015 | $3,321 | $41,630 | $8,320 | $33,310 |
Agents Affiliated with this Home
-
R
Seller's Agent in 2018
Roberta Rever
DeLex Realty
-
K
Seller Co-Listing Agent in 2018
Karen Kladakis
DeLex Realty
(480) 756-9922
3 Total Sales
-

Buyer's Agent in 2018
Rick Rhoden
West USA Realty
(480) 204-1228
15 Total Sales
-

Seller's Agent in 2014
Jeri Dube and Tom Donohue
HomeSmart
(480) 861-3270
11 Total Sales
-
T
Seller Co-Listing Agent in 2014
Tom Donohue
HomeSmart
(602) 230-7600
11 Total Sales
-
P
Seller's Agent in 2012
Pierrette Tierney
Taylor Morrison (MLS Only)
Map
Source: Arizona Regional Multiple Listing Service (ARMLS)
MLS Number: 4671414
APN: 140-04-080
- 3713 E Ellis St
- 3611 E Dartmouth Cir
- 3464 E Dartmouth St
- 3721 E Dover St
- 3528 E Decatur St
- 3908 E Elmwood St
- 3817 E Fountain St
- 3930 E Enrose St
- 3727 E Fargo St
- 625 N 38th St
- 3636 E Fargo St
- 526 N Merino
- 525 N Val Vista Dr Unit 26
- 3203 E Ellis St
- 3931 E Fox Cir
- 3716 E University Dr Unit C2010
- 3716 E University Dr Unit 2014
- 3955 E Fox Cir
- 4037 E Elmwood St
- 4036 E Dover St
