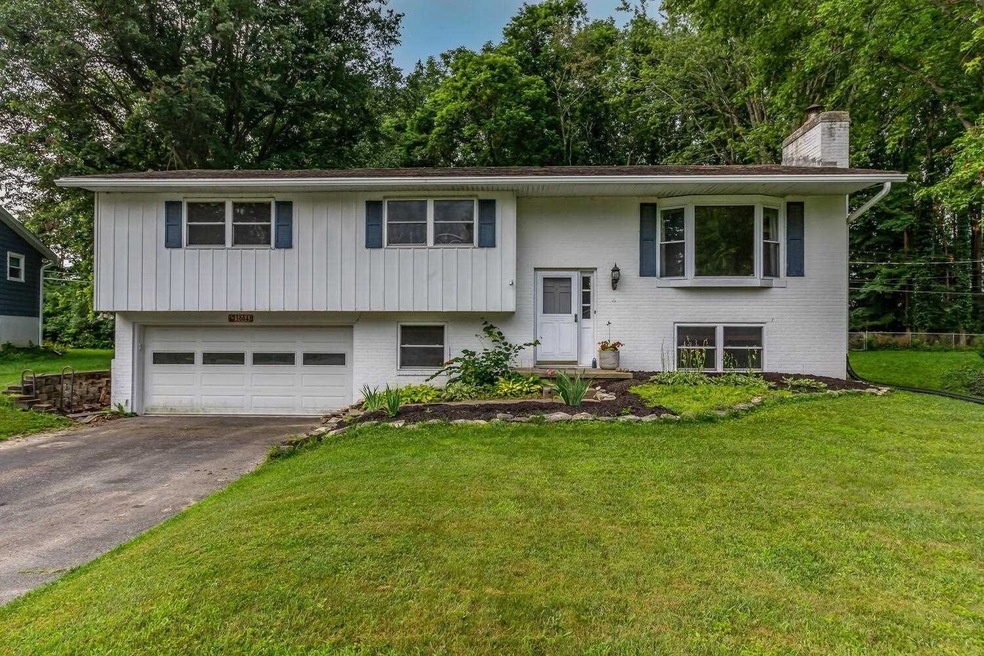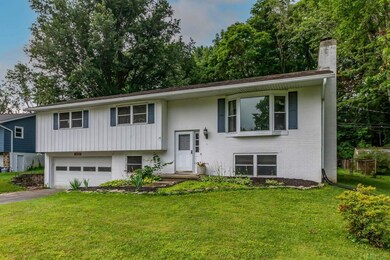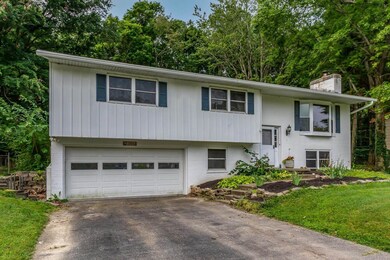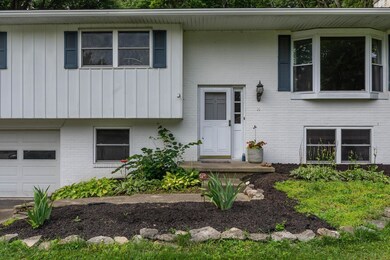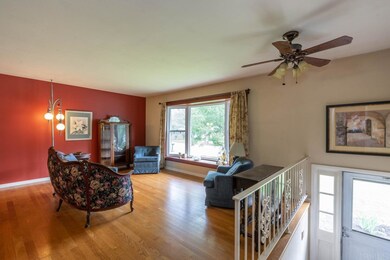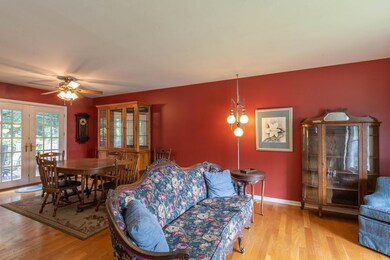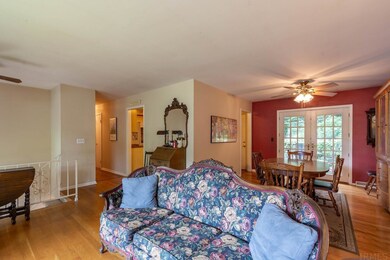3664 S Sowder Square Bloomington, IN 47401
Estimated Value: $339,000 - $385,000
4
Beds
3
Baths
2,216
Sq Ft
$165/Sq Ft
Est. Value
Highlights
- Wood Flooring
- 1 Fireplace
- Eat-In Kitchen
- Childs Elementary School Rated A
- 2 Car Attached Garage
- Forced Air Heating and Cooling System
About This Home
As of September 2021Spacious 4br, 3 full bath home in Sherwood Oaks. Hardwood upstairs with 3br and 2 full baths. Carpet in bedrooms. Beautiful wood border in floor of hall way. Bay window in living room and atrium door in dining room leading to multi level deck. Serene woods behind this home. Downstairs has large tiled family room with brick wood burning fireplace. 4th bedroom and another full bath. Utility room with high efficiency gas furnace and laundry. 2 car garage.
Home Details
Home Type
- Single Family
Est. Annual Taxes
- $2,276
Year Built
- Built in 1970
Lot Details
- 10,454 Sq Ft Lot
- Irregular Lot
Parking
- 2 Car Attached Garage
- Garage Door Opener
- Driveway
- Off-Street Parking
Home Design
- Bi-Level Home
- Brick Exterior Construction
- Vinyl Construction Material
Interior Spaces
- 1 Fireplace
- Block Basement Construction
Kitchen
- Eat-In Kitchen
- Laminate Countertops
- Disposal
Flooring
- Wood
- Carpet
- Laminate
- Tile
- Vinyl
Bedrooms and Bathrooms
- 4 Bedrooms
- Separate Shower
Schools
- Childs Elementary School
- Jackson Creek Middle School
- Bloomington South High School
Utilities
- Forced Air Heating and Cooling System
Listing and Financial Details
- Assessor Parcel Number 53-08-16-117-009.000-009
Ownership History
Date
Name
Owned For
Owner Type
Purchase Details
Listed on
Jul 20, 2021
Closed on
Sep 27, 2021
Sold by
Pittman Johnathan W and Estate Of Carey S Pittman
Bought by
Osborne Joseph C and Guthrie Karmyn E
List Price
$289,900
Sold Price
$280,000
Premium/Discount to List
-$9,900
-3.41%
Current Estimated Value
Home Financials for this Owner
Home Financials are based on the most recent Mortgage that was taken out on this home.
Estimated Appreciation
$86,663
Avg. Annual Appreciation
6.34%
Original Mortgage
$224,000
Outstanding Balance
$204,267
Interest Rate
2.8%
Mortgage Type
New Conventional
Estimated Equity
$162,396
Purchase Details
Closed on
Aug 30, 2005
Sold by
Wright Leslie K
Bought by
Wright Leslie K and Pittman Carey S
Create a Home Valuation Report for This Property
The Home Valuation Report is an in-depth analysis detailing your home's value as well as a comparison with similar homes in the area
Purchase History
| Date | Buyer | Sale Price | Title Company |
|---|---|---|---|
| Osborne Joseph C | -- | None Available | |
| Wright Leslie K | -- | None Available |
Source: Public Records
Mortgage History
| Date | Status | Borrower | Loan Amount |
|---|---|---|---|
| Open | Osborne Joseph C | $224,000 |
Source: Public Records
Property History
| Date | Event | Price | List to Sale | Price per Sq Ft |
|---|---|---|---|---|
| 09/27/2021 09/27/21 | Sold | $280,000 | -3.4% | $126 / Sq Ft |
| 07/20/2021 07/20/21 | For Sale | $289,900 | -- | $131 / Sq Ft |
Source: Indiana Regional MLS
Tax History
| Year | Tax Paid | Tax Assessment Tax Assessment Total Assessment is a certain percentage of the fair market value that is determined by local assessors to be the total taxable value of land and additions on the property. | Land | Improvement |
|---|---|---|---|---|
| 2024 | $3,576 | $335,100 | $90,500 | $244,600 |
| 2023 | $1,835 | $345,300 | $90,500 | $254,800 |
| 2022 | $3,182 | $299,000 | $76,700 | $222,300 |
| 2021 | $2,754 | $262,900 | $69,500 | $193,400 |
| 2020 | $2,276 | $225,400 | $69,500 | $155,900 |
| 2019 | $2,008 | $201,400 | $36,000 | $165,400 |
| 2018 | $1,833 | $187,200 | $38,800 | $148,400 |
| 2017 | $1,702 | $177,300 | $38,800 | $138,500 |
| 2016 | $1,650 | $176,300 | $31,000 | $145,300 |
| 2014 | $1,673 | $177,800 | $31,000 | $146,800 |
Source: Public Records
Map
Source: Indiana Regional MLS
MLS Number: 202129009
APN: 53-08-16-117-009.000-009
Nearby Homes
- 802 E Allendale Dr
- 715 E Eddington Ct
- 3507 S Roxbury Cir
- 3512 Wellington Dr
- 664 1/2 E Heather Dr
- 1157 E Commons Dr
- 1134 E Regency Dr
- 646 E Sherwood Hills Dr
- 757 E Sherwood Hills Dr
- 2869 S Walnut Street Pike
- 1417 E Clairmont Place
- 1529 E Dunstan Dr
- 3910 S Laurel Ct
- 751 E Waterloo Ct
- 3919 S Laurel Ct
- 3123 S Eden Dr
- 163 E Willow Ct
- 1101 E Carnaby St
- 175 E Sunny Slopes Dr
- 618 E Moss Creek Ct
- 3660 S Sowder Square
- 3668 S Sowder Square
- 3656 S Sowder Square
- 1004 E Jennifer Dr
- 3672 S Sowder Square
- 3678 S Sowder Square
- 3652 S Sowder Square
- 1000 E Jennifer Dr
- 1008 E Jennifer Dr
- 3649 S Sowder Square
- 3682 S Sowder Square
- 3681 S Sowder Square
- 3646 S Kingsbury Ave
- 1012 E Jennifer Dr
- 3631 S Sowder Square
- 3638 S Kingsbury Ave
- 3685 S Sowder Square
- 1001 E Jennifer Dr
- 3630 S Kingsbury Ave
- 3650 S Kingsbury Ave
Your Personal Tour Guide
Ask me questions while you tour the home.
