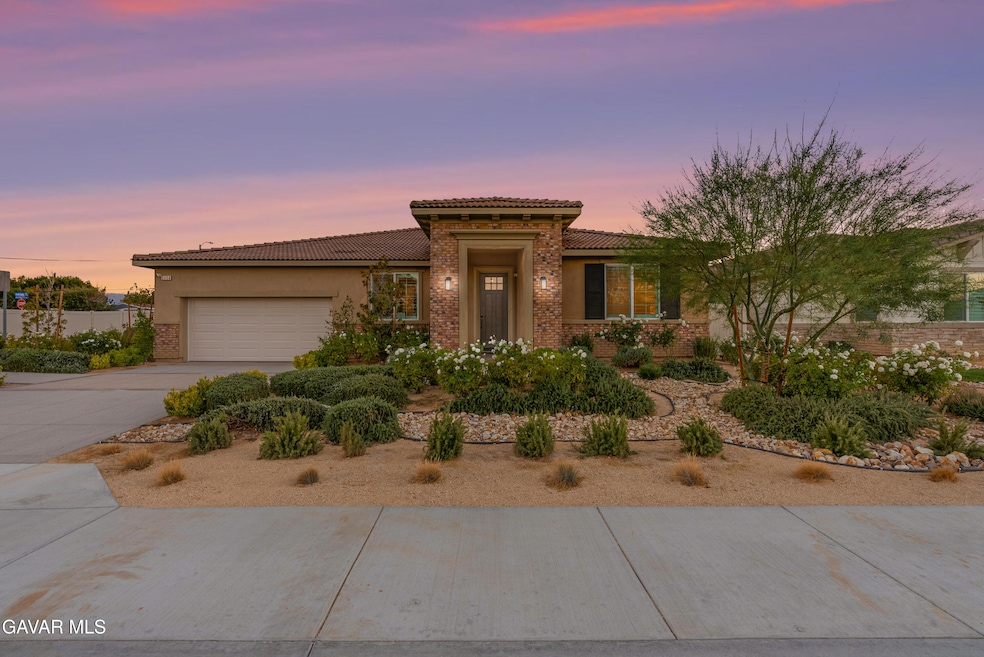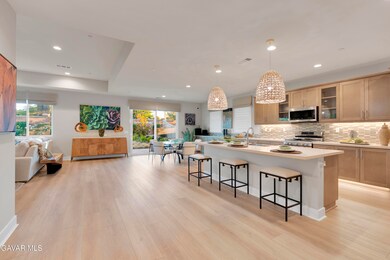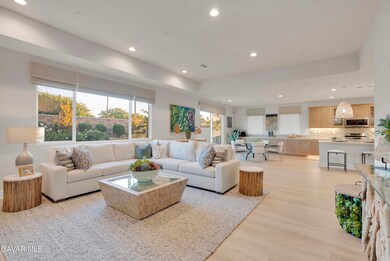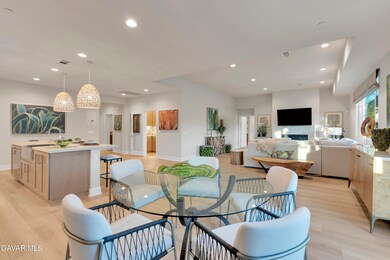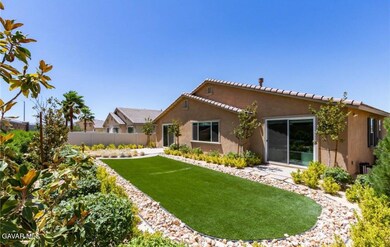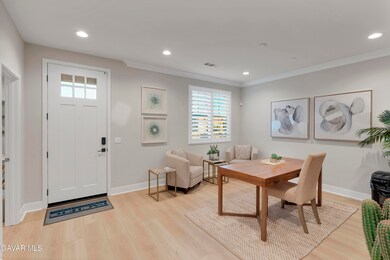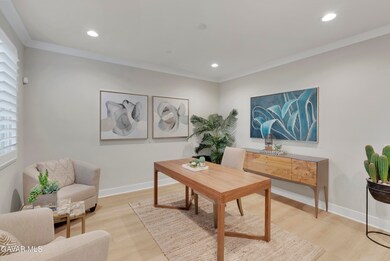3664 Saddleback Dr Palmdale, CA 93550
East Palmdale NeighborhoodEstimated payment $4,720/month
Highlights
- Vaulted Ceiling
- Lawn
- Den
- Mediterranean Architecture
- No HOA
- Farmhouse Sink
About This Home
Step into this fully upgraded Model Home, where LUXURY, COMFORT, and MODERN design come together in perfect harmony. As you walk through the front door, you're greeted by vaulted 10-foot ceilings embroidered with crown molding and a bright, open floor plan filled with natural light. The luxury vinyl flooring with 5'' custom baseboards flow seamlessly throughout the home, complemented by recessed lighting that sets the tone for effortless sophistication.At the heart of the home is the chef-inspired kitchen, featuring a large quartz-topped island, mosaic backsplash, stainless-steel appliances, and farmhouse style sink. Enjoy the luxury of extended cabinet space seamlessly flowing into the dining area. The designer pendant lighting adds a custom touch, while the expansive walk-in pantry offers additional storage space ideal for entertaining or everyday living.The spacious living areas feature a gorgeous Custom Stone Fireplace. The room is framed by dual-pane windows with plantation shutters, ensuring both energy efficiency and timeless style. Retreat to your spa-like primary suite, complete with a modern bathroom showcasing modern finishes, a huge shower with a Rainfall Shower head, his and her's vanity sinks with motion sensor lights under cabinets and a huge walk-in closet that rivals a boutique. Every bathroom in the home has been thoughtfully designer touches, making this residence truly turnkey. Step outside to enjoy the fully landscaped front and back yards, designed for relaxation and outdoor gatherings.And with PAID SOLAR included, you can enjoy all the luxury while keeping your energy costs low. Don't miss out, YOU deserve to have it ALL!
Open House Schedule
-
Saturday, November 15, 202511:00 am to 2:00 pm11/15/2025 11:00:00 AM +00:0011/15/2025 2:00:00 PM +00:00Add to Calendar
-
Sunday, November 16, 202510:00 am to 1:00 pm11/16/2025 10:00:00 AM +00:0011/16/2025 1:00:00 PM +00:00Add to Calendar
Home Details
Home Type
- Single Family
Est. Annual Taxes
- $11,195
Year Built
- Built in 2021
Lot Details
- 8,712 Sq Ft Lot
- Vinyl Fence
- Block Wall Fence
- Rectangular Lot
- Sprinkler System
- Lawn
- Property is zoned PDR17000
Parking
- 2 Car Garage
Home Design
- Mediterranean Architecture
- Concrete Foundation
- Tile Roof
- Stucco
Interior Spaces
- 2,461 Sq Ft Home
- 1-Story Property
- Crown Molding
- Vaulted Ceiling
- Recessed Lighting
- Pendant Lighting
- Gas Fireplace
- Plantation Shutters
- Family Room
- Living Room with Fireplace
- Dining Area
- Den
Kitchen
- Walk-In Pantry
- Double Oven
- Microwave
- Dishwasher
- Farmhouse Sink
- Disposal
Flooring
- Carpet
- Vinyl
Bedrooms and Bathrooms
- 4 Bedrooms
- 2 Full Bathrooms
Laundry
- Laundry Room
- Dryer
- Washer
Additional Features
- Solar owned by seller
- Internet Available
Community Details
- No Home Owners Association
Listing and Financial Details
- Assessor Parcel Number 3020-042-027
Map
Home Values in the Area
Average Home Value in this Area
Tax History
| Year | Tax Paid | Tax Assessment Tax Assessment Total Assessment is a certain percentage of the fair market value that is determined by local assessors to be the total taxable value of land and additions on the property. | Land | Improvement |
|---|---|---|---|---|
| 2025 | $11,195 | $617,927 | $64,945 | $552,982 |
| 2024 | $11,195 | $605,812 | $63,672 | $542,140 |
| 2023 | $8,206 | $365,455 | $62,424 | $303,031 |
| 2022 | $6,967 | $358,290 | $61,200 | $297,090 |
| 2021 | $117 | $5,604 | $5,604 | $0 |
Property History
| Date | Event | Price | List to Sale | Price per Sq Ft |
|---|---|---|---|---|
| 11/04/2025 11/04/25 | For Sale | $719,990 | -- | $293 / Sq Ft |
Source: Greater Antelope Valley Association of REALTORS®
MLS Number: 25008481
APN: 3020-042-027
- 3524 E Avenue R
- 3524 E Avenue R Unit 68
- 3524 E Avenue R Unit Spc 280
- 3524 E Avenue R Unit 121
- 3524 E Avenue R Unit Spc 90
- 3524 E Avenue R Unit Spc 214
- 3524 E Avenue R Unit 137
- 3524 E Avenue R Unit 229
- 3524 E Avenue R Unit 327
- 3524 E Avenue R Unit 236
- 3524 E Avenue R Unit Sp 202
- 3524 E Avenue R Unit 6
- 3524 E Avenue R Unit Spc 275
- 3524 E Avenue R Unit 109
- 3524 E Avenue R Unit 179
- 3756 Saddleback Dr
- 3759 Saddleback Dr
- 3255 E Avenue R Unit 90
- 3255 E Avenue R
- 3255 E Avenue R Unit 53
- 37547 Lilacview Ave
- 38467 36th St E
- 4225 Saddleback Rd
- 38515 Landon Ave
- 38300 30th St E
- 37444 Landon Ave
- 37945 30th St E
- 38602 Cortina Way
- 38615 Lemsford Ave
- 3736 Eclipse Dr
- 37829 27th St E
- 4622 Moonraker Rd
- 2649 Torres Ct
- 2562 Kenwood Ct
- 3625 Toscany Ct
- 37138 Via Cordova
- 38121 25th St E
- 4732 Katrina Place
- 3858 Southview Ct
- 38063 Wesley Ct
