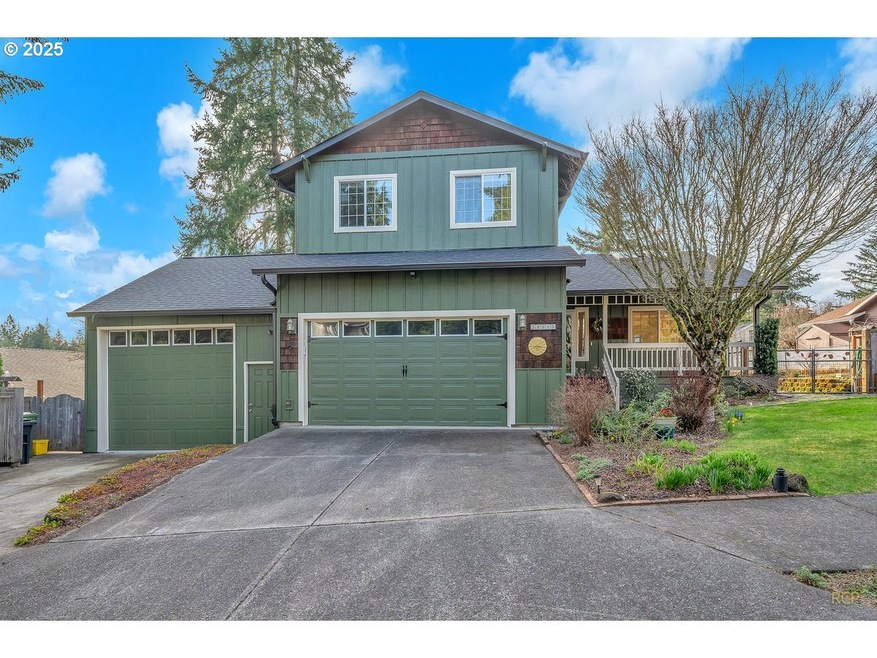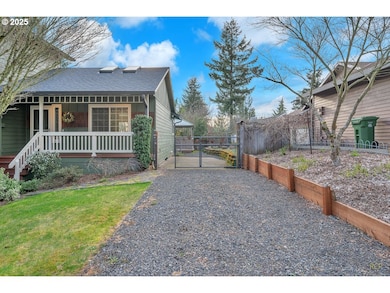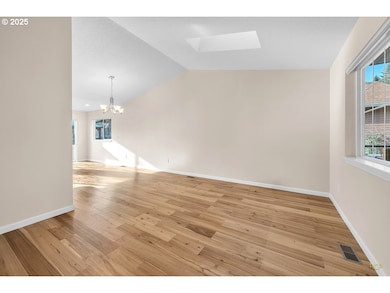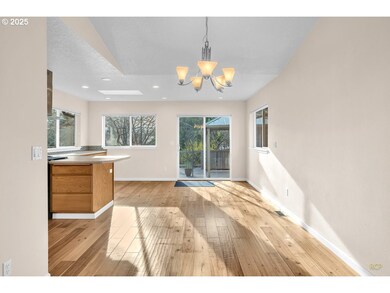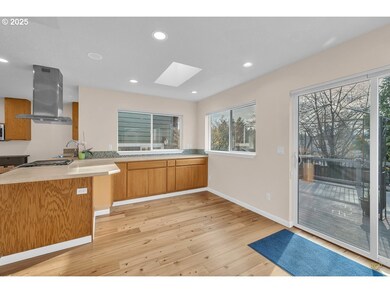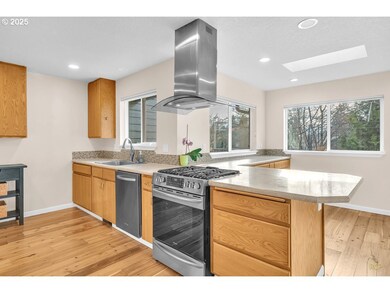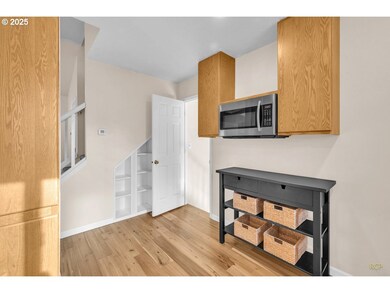Welcome to your serene retreat in the heart of Sandy! Tucked away in a picturesque, established neighborhood bordering Tickle Creek Trail and Park, this beautifully maintained 3 bedroom/2.1 bathroom home offers the perfect blend of comfort, functionality, and natural beauty. Step inside to soaring vaulted ceilings, an abundance of skylights, and rich Acacia engineered hardwood floors that flow seamlessly throughout the home. The open-concept layout is ideal for both daily living and entertaining, with a spacious living room, dining area, and a well-appointed kitchen featuring stainless steel appliances, ample counter space, and plenty of storage. Sliding doors lead you to a private deck—perfect for morning coffee or summer barbecues. The lower level invites cozy evenings by the fireplace in the family room, with direct access to the lush, fully-fenced backyard. Upstairs, you'll find three generous bedrooms, including the primary suite with its own private bathroom, plus a full hall bath for guests or family. This home has been thoughtfully updated with a brand new roof (2025), new gutters (2023), and fresh exterior paint (2024)—giving you peace of mind and great curb appeal for years to come. For hobbyists, adventurers, or anyone in need of extra space, the attached two-car garage is complemented by a massive third bay (27' x 18') with a 10-foot automatic door—ideal for a workshop, RV, or boat storage. There’s even additional gated RV parking for your convenience. Outside, the thoughtful landscaping includes sprinklers and a drip system supporting a variety of easy-care perennials. A gardener’s dream, the sunny backyard is home to established asparagus, strawberries, blueberries, raspberries, a table grapevine, and a plum tree—providing fresh, homegrown delights throughout the seasons.This is more than just a house; it’s a place to plant roots, create memories, and savor all that the Sandy lifestyle has to offer.

