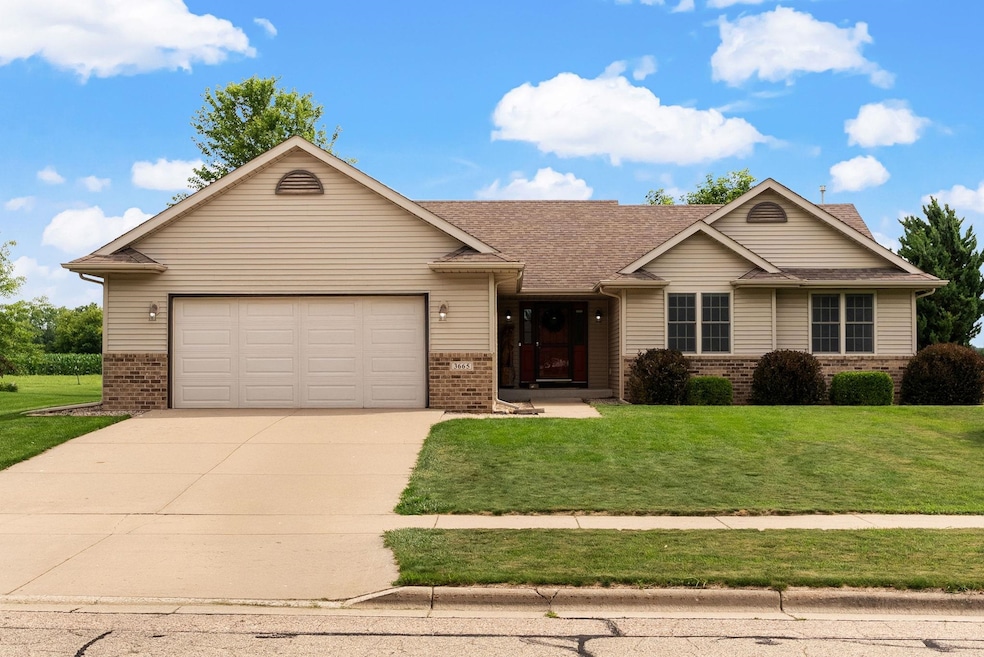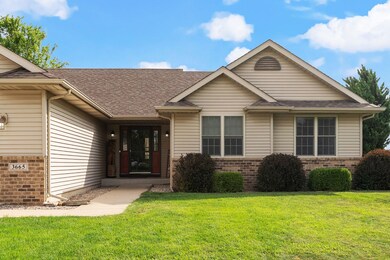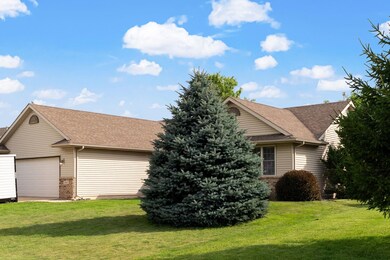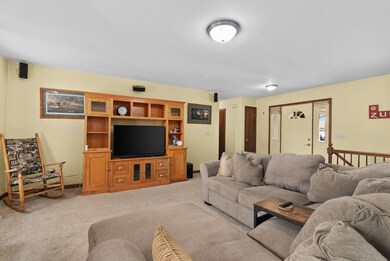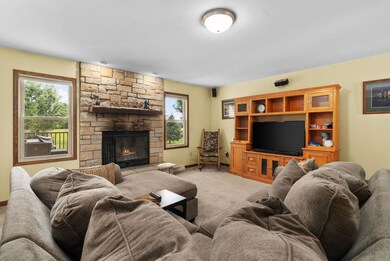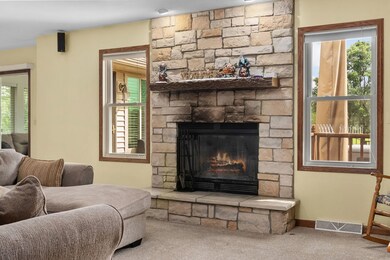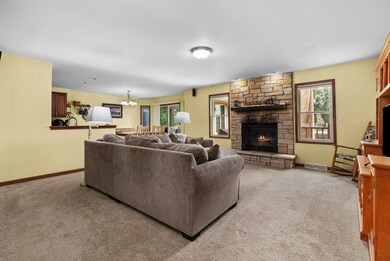
3665 Golden Eagle Dr Unit BEL Beloit, WI 53511
Estimated payment $2,120/month
Highlights
- Very Popular Property
- Ranch Style House
- Sun or Florida Room
- Deck
- Wood Flooring
- 2 Car Attached Garage
About This Home
Located in the highly sought-after Eagles Ridge neighborhood, this lovingly maintained ranch offers 3 beds, 3 baths, a main-floor master suite, and first-floor laundry for easy one-level living. The open layout flows into a bright living room with a wood-burning fireplace and gas starter. A 3-season room added in 2022 opens to a private deck with built-in gas hookup and no rear neighbors—ideal for grilling or relaxing. Downstairs, the partially finished basement (2009) includes a wet bar, rec space, and a heated unfinished area with a 30-amp outlet for hobbies or storage. Updates include new AC and water heater (2022), newer carpet, and the seller is including a 13 month home warranty. Walkable to an all-ages playground just minutes away!
Open House Schedule
-
Sunday, July 13, 202512:00 to 2:00 pm7/13/2025 12:00:00 PM +00:007/13/2025 2:00:00 PM +00:00Add to Calendar
Home Details
Home Type
- Single Family
Est. Annual Taxes
- $3,182
Year Built
- Built in 2008
Lot Details
- 0.31 Acre Lot
HOA Fees
- $5 Monthly HOA Fees
Home Design
- Ranch Style House
- Brick Exterior Construction
- Poured Concrete
- Vinyl Siding
Interior Spaces
- Wet Bar
- Wood Burning Fireplace
- Sun or Florida Room
- Wood Flooring
Kitchen
- Oven or Range
- Microwave
- Dishwasher
Bedrooms and Bathrooms
- 3 Bedrooms
- Walk-In Closet
- 3 Full Bathrooms
- Bathtub and Shower Combination in Primary Bathroom
- Bathtub
Partially Finished Basement
- Basement Fills Entire Space Under The House
- Sump Pump
Parking
- 2 Car Attached Garage
- Garage Door Opener
Outdoor Features
- Deck
- Outdoor Storage
Schools
- Todd Elementary School
- Fruzen Middle School
- Memorial High School
Utilities
- Forced Air Cooling System
- Water Softener
- Cable TV Available
Community Details
- Built by Mastercraft
Map
Home Values in the Area
Average Home Value in this Area
Tax History
| Year | Tax Paid | Tax Assessment Tax Assessment Total Assessment is a certain percentage of the fair market value that is determined by local assessors to be the total taxable value of land and additions on the property. | Land | Improvement |
|---|---|---|---|---|
| 2024 | $3,183 | $261,100 | $31,300 | $229,800 |
| 2023 | $3,385 | $213,000 | $31,300 | $181,700 |
| 2022 | $3,517 | $213,000 | $31,300 | $181,700 |
| 2021 | $5,422 | $167,600 | $25,100 | $142,500 |
| 2020 | $4,931 | $167,600 | $25,100 | $142,500 |
| 2019 | $4,733 | $167,600 | $25,100 | $142,500 |
| 2018 | $4,786 | $167,600 | $25,100 | $142,500 |
| 2017 | $4,775 | $167,600 | $25,100 | $142,500 |
| 2016 | $4,466 | $167,600 | $25,100 | $142,500 |
Property History
| Date | Event | Price | Change | Sq Ft Price |
|---|---|---|---|---|
| 07/11/2025 07/11/25 | For Sale | $335,000 | 0.0% | $156 / Sq Ft |
| 07/09/2025 07/09/25 | Off Market | $335,000 | -- | -- |
Purchase History
| Date | Type | Sale Price | Title Company |
|---|---|---|---|
| Warranty Deed | -- | None Listed On Document |
Similar Homes in Beloit, WI
Source: South Central Wisconsin Multiple Listing Service
MLS Number: 2003907
APN: 228-21140
- 3728 Prairie Falcon Pass
- 3662 Night Hawk Dr
- 3669 Night Hawk Dr
- 4729 E Ryan Pkwy
- 2000 Gateway Blvd
- 10406 S Walker Rd
- 2253 Walnut St
- 3905 Milwaukee Rd
- 2728 E Ridge Rd
- 3 M/L Acres S Butterfly Rd
- 2535 Blarney Stone Dr Unit BE
- 1965 Rockfence Ln
- 2623 Woodside Dr
- 2360 Cobblestone Ln
- 2724 E State Line Rd
- 2626 Woodside Dr
- 2643 Woodside Dr
- 2657 Woodside Dr
- 2324 Boulder Ln
- 2646 Woodside Dr
- 1760 Gateway Blvd
- 1614 Gateway Blvd
- 1750 Gateway Blvd
- 5727 E Freedom Ln
- 2101 Freeman Pkwy
- 2280 James Kelley Ln
- 2250 Northfield Ln
- 0 Finley Way Unit 15604 Sienna Ct
- 0 Finley Way Unit 15628 Sienna Ct
- 0 Finley Way Unit 5562 Bastian Blvd
- 0 Finley Way Unit 15612 Sienna Ct
- 1549 Porter Ave
- 5498 Bastian Blvd
- 1129 Woodward Ave Unit 1
- 2770 Iva Ct
- 1929-2013 Colony Ct
- 920 Park Ave
- 430 Harrison Ave Unit 306
- 430 Harrison Ave Unit 308
- 2760 Kadlec Dr
