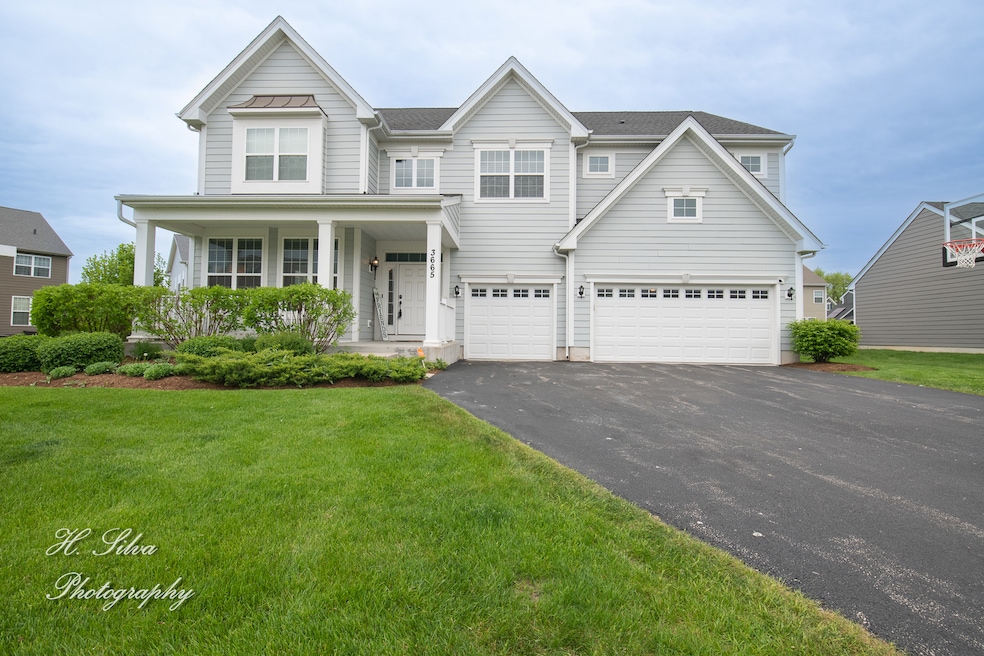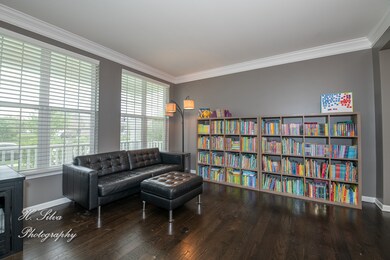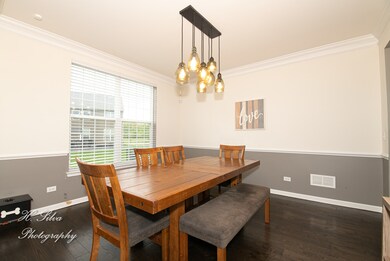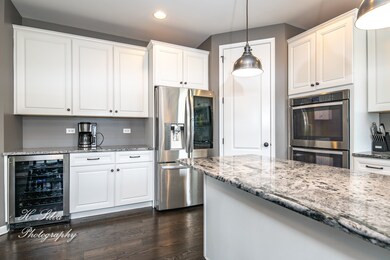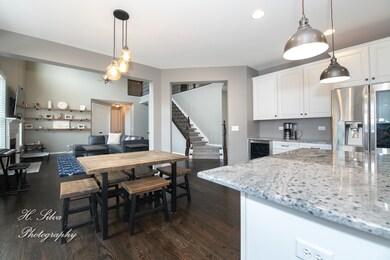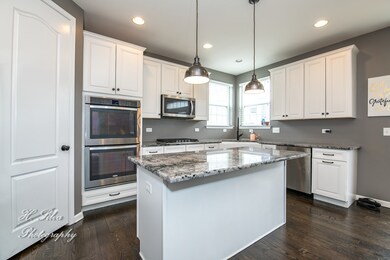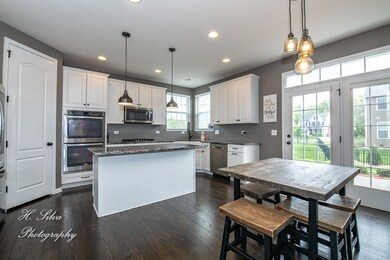
3665 Shaughnessy Dr Elgin, IL 60124
Bowes NeighborhoodEstimated Value: $614,000 - $650,000
Highlights
- Landscaped Professionally
- Property is near a park
- Vaulted Ceiling
- Howard B. Thomas Grade School Rated 9+
- Recreation Room
- Traditional Architecture
About This Home
As of July 2022Custom built in 2015, this Northwood Colonial model is huge on value! 3508 SF of upgrades galore make this home a stunner including blinds throughout, gorgeous stone patio, built-in grill & fire-pit, fenced back yard & professionally landscaped front & back. On-trend colors throughout & dark, freshly refinished hardwood floors throughout the 1st floor. Bright 2 story family room with abundant windows, southern exposure & a gas fireplace. The first floor den makes a great home office! The gourmet kitchen offers upgraded white cabinets, hardware, appliances & granite countertops - most of the lighting was upgraded as well. Iron balusters lead you to the 2nd floor featuring 4 bedrooms & a conveniently located laundry room. The master bedroom was upgraded with a tray ceiling & features an enormous bathroom equipped with a frameless glass shower enclosure and his and hers vanities. The full deep pour basement was recently finished with a large rec room and play room area. It's also plumbed for a full bath for future expansion. 3 car attached garage. Underground sprinkler system. Amazing location and District 301 schools.
Last Agent to Sell the Property
Brokerocity Inc License #475146699 Listed on: 05/20/2022
Home Details
Home Type
- Single Family
Est. Annual Taxes
- $13,232
Year Built
- Built in 2015
Lot Details
- 0.29 Acre Lot
- Lot Dimensions are 108x126x67x54x88
- Fenced Yard
- Landscaped Professionally
- Paved or Partially Paved Lot
HOA Fees
- $52 Monthly HOA Fees
Parking
- 3 Car Attached Garage
- Garage Transmitter
- Garage Door Opener
- Driveway
- Parking Space is Owned
Home Design
- Traditional Architecture
- Asphalt Roof
- Concrete Perimeter Foundation
Interior Spaces
- 3,508 Sq Ft Home
- 2-Story Property
- Vaulted Ceiling
- Ceiling Fan
- Gas Log Fireplace
- Mud Room
- Entrance Foyer
- Family Room with Fireplace
- Living Room
- Formal Dining Room
- Home Office
- Recreation Room
- Play Room
- Wood Flooring
- Unfinished Attic
- Carbon Monoxide Detectors
Kitchen
- Breakfast Bar
- Range
- Microwave
- Dishwasher
- Stainless Steel Appliances
- Disposal
Bedrooms and Bathrooms
- 4 Bedrooms
- 4 Potential Bedrooms
- Dual Sinks
- Soaking Tub
- Garden Bath
- Separate Shower
Laundry
- Laundry Room
- Laundry on upper level
- Dryer
- Washer
Finished Basement
- Basement Fills Entire Space Under The House
- Sump Pump
- Rough-In Basement Bathroom
Outdoor Features
- Patio
- Fire Pit
- Outdoor Grill
- Porch
Location
- Property is near a park
Schools
- Howard B Thomas Grade Elementary School
- Prairie Knolls Middle School
- Central High School
Utilities
- Forced Air Heating and Cooling System
- Heating System Uses Natural Gas
- 200+ Amp Service
- Cable TV Available
Community Details
- Bowes Creek Country Club Subdivision, Northwood Colonial Floorplan
Listing and Financial Details
- Homeowner Tax Exemptions
Ownership History
Purchase Details
Home Financials for this Owner
Home Financials are based on the most recent Mortgage that was taken out on this home.Purchase Details
Home Financials for this Owner
Home Financials are based on the most recent Mortgage that was taken out on this home.Purchase Details
Home Financials for this Owner
Home Financials are based on the most recent Mortgage that was taken out on this home.Similar Homes in Elgin, IL
Home Values in the Area
Average Home Value in this Area
Purchase History
| Date | Buyer | Sale Price | Title Company |
|---|---|---|---|
| Ogunfowokan Owwafemi | $540,000 | William A Hellyer Ltd | |
| Vallee Jason D | $402,500 | Chicago Title Ins Co | |
| Tegge Ryan | $400,500 | First American Title Company |
Mortgage History
| Date | Status | Borrower | Loan Amount |
|---|---|---|---|
| Open | Ogunfowokan Owwafemi | $428,041 | |
| Closed | Ogunfowokan Oluwafemi | $430,587 | |
| Previous Owner | Vallee Jason D | $365,875 | |
| Previous Owner | Vallee Jason D | $15,596 | |
| Previous Owner | Vallee Jason D | $374,440 | |
| Previous Owner | Vallee Jason D | $372,099 | |
| Previous Owner | Tegge Ryan | $320,284 |
Property History
| Date | Event | Price | Change | Sq Ft Price |
|---|---|---|---|---|
| 07/18/2022 07/18/22 | Sold | $540,000 | -1.8% | $154 / Sq Ft |
| 06/04/2022 06/04/22 | Pending | -- | -- | -- |
| 05/20/2022 05/20/22 | For Sale | $549,900 | +36.6% | $157 / Sq Ft |
| 09/10/2018 09/10/18 | Sold | $402,500 | -3.0% | $115 / Sq Ft |
| 07/09/2018 07/09/18 | Pending | -- | -- | -- |
| 07/08/2018 07/08/18 | Price Changed | $415,000 | -2.4% | $118 / Sq Ft |
| 03/23/2018 03/23/18 | Price Changed | $425,000 | -1.2% | $121 / Sq Ft |
| 01/19/2018 01/19/18 | Price Changed | $430,000 | -4.4% | $123 / Sq Ft |
| 07/19/2017 07/19/17 | For Sale | $450,000 | +12.4% | $128 / Sq Ft |
| 07/22/2015 07/22/15 | Sold | $400,356 | +18.8% | $119 / Sq Ft |
| 11/07/2014 11/07/14 | Pending | -- | -- | -- |
| 11/07/2014 11/07/14 | For Sale | $336,995 | -- | $101 / Sq Ft |
Tax History Compared to Growth
Tax History
| Year | Tax Paid | Tax Assessment Tax Assessment Total Assessment is a certain percentage of the fair market value that is determined by local assessors to be the total taxable value of land and additions on the property. | Land | Improvement |
|---|---|---|---|---|
| 2023 | $15,121 | $171,206 | $23,333 | $147,873 |
| 2022 | $13,187 | $145,791 | $24,917 | $120,874 |
| 2021 | $13,232 | $140,847 | $24,072 | $116,775 |
| 2020 | $13,018 | $133,429 | $23,639 | $109,790 |
| 2019 | $13,097 | $131,703 | $23,333 | $108,370 |
| 2018 | $12,861 | $128,268 | $23,940 | $104,328 |
| 2017 | $14,373 | $139,610 | $23,900 | $115,710 |
| 2016 | $14,549 | $129,245 | $18,333 | $110,912 |
| 2015 | -- | $1,200 | $1,200 | $0 |
| 2014 | -- | $1,200 | $1,200 | $0 |
| 2013 | -- | $1,220 | $1,220 | $0 |
Agents Affiliated with this Home
-
Claire Einhorn

Seller's Agent in 2022
Claire Einhorn
Brokerocity Inc
(630) 935-5020
1 in this area
75 Total Sales
-
Sheena Gutierrez

Buyer's Agent in 2022
Sheena Gutierrez
Keller Williams Realty Ptnr,LL
(847) 217-2758
1 in this area
67 Total Sales
-
Katie Hemming

Seller's Agent in 2018
Katie Hemming
Berkshire Hathaway HomeServices Starck Real Estate
(630) 212-6165
191 Total Sales
-
Bill Flemming

Seller's Agent in 2015
Bill Flemming
The McDonald Group
(847) 366-8477
11 in this area
462 Total Sales
Map
Source: Midwest Real Estate Data (MRED)
MLS Number: 11411328
APN: 05-35-281-006
- 3664 Shaughnessy Dr
- 3667 Thornhill Dr
- 3645 Thornhill Dr
- 3618 Sahara Rd
- 3622 Sahara Rd
- 3612 Sandstone Cir
- 3608 Sandstone Cir
- 3624 Sahara Rd
- 3616 Sahara Rd
- 3907 Eagle Ridge Dr
- 4351 Rudyard Kipling Rd
- 1846 Chandolin Ln
- 1848 Chandolin Ln
- 3620 Sahara Rd
- 3539 Crosswater Ct
- 3537 Crosswater Ct
- 1850 Diamond Dr
- 1854 Chandolin Ln
- 1852 Chandolin Ln
- 1856 Chandolin Ln
- 3665 Shaughnessy Dr
- 3667 Shaughnessy Dr
- 3658 Thornhill Dr
- 3660 Thornhill Dr
- 3662 Thornhill Dr
- 3664 Thornhill Dr
- 3666 Shaughnessy Dr
- 3669 Shaughnessy Dr
- 3668 Shaughnessy Dr
- 3662 Shaughnessy Dr
- 3666 Thornhill Dr
- 3670 Shaughnessy Dr
- 3671 Shaughnessy Dr
- 3654 Thornhill Dr
- 3672 Shaughnessy Dr
- 3665 Thornhill Dr
- 3667 Congressional Pkwy
- 3665 Congressional Pkwy
- 3673 Shaughnessy Dr
- 3657 Thornhill Dr
