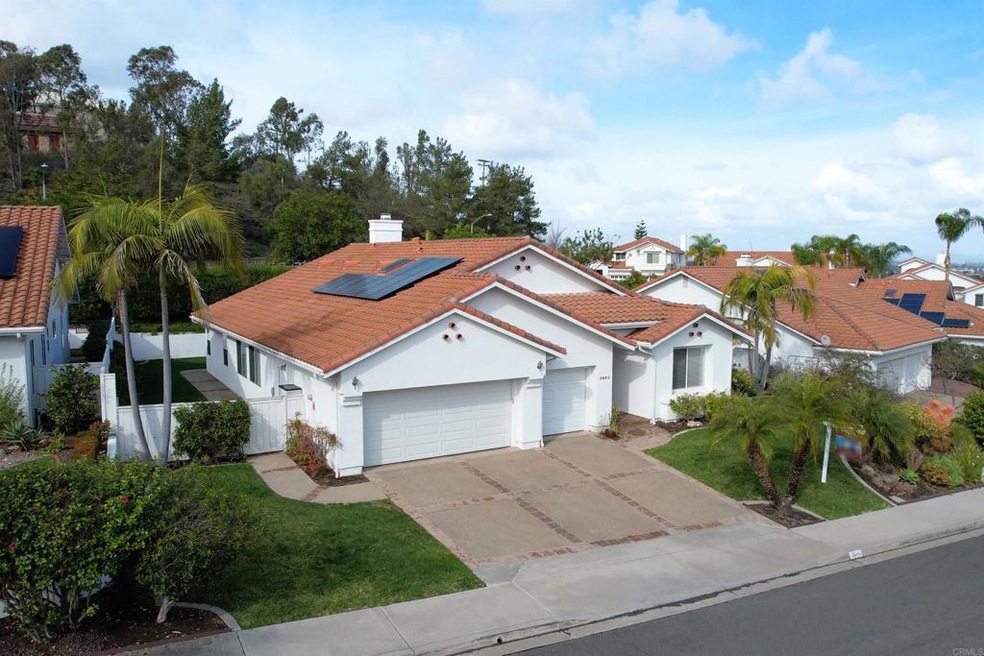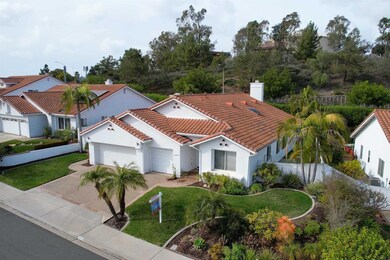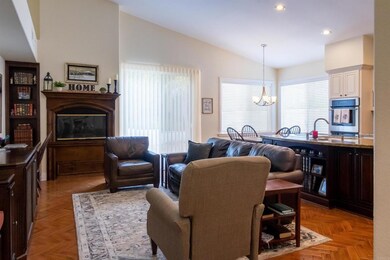
3665 Sutter Ct Oceanside, CA 92056
Ocean Hills NeighborhoodHighlights
- Bonus Room
- Lawn
- Cul-De-Sac
- Rancho Buena Vista High School Rated A-
- Double Oven
- 3 Car Attached Garage
About This Home
As of March 2025Your dream home awaits! Located on a cul-de-sac in the prestigious community of The Summit of Ocean Hills in Oceanside, this SINGLE STORY home boasts 3 bedrooms, 2.5 bathrooms, and upgrades in every corner! Vaulted ceilings, stunning travertine floors, and a grand living space greet you upon entry. BONUS ROOM currently serves as an office, but could easily be utilized as a 4th bedroom. Fully remodeled kitchen features stainless steel appliances, granite countertops, "wood-finish" porcelain tile flooring in herringbone style, and a large center island that opens to the family room where custom built-ins and a gorgeous fireplace create both a luxurious and cozy atmosphere. Upgraded window casings adorn each window, and beautiful 6inch baseboards decorate this home with elegance and style. Spacious primary bedroom features new carpet, walk-in closet, and sliding-door access to the backyard. Primary bathroom features upgraded shower and oversized soaking tub. Remodeled secondary full bathroom & new carpet in the bedrooms! The backyard hosts plenty of entertainment space and a miniature putting green! The whole house has been repiped and is equipped with a new water heater! Owned SOLAR and double pane windows make for an energy-efficient home.
Last Agent to Sell the Property
Daniel Team Realty License #00744558 Listed on: 01/04/2023
Last Buyer's Agent
Elizabeth Buckel
Metro Real Estate Services License #00456082
Home Details
Home Type
- Single Family
Est. Annual Taxes
- $12,817
Year Built
- Built in 1999
Lot Details
- 9,136 Sq Ft Lot
- Cul-De-Sac
- Landscaped
- Lawn
- Property is zoned R1
HOA Fees
- $130 Monthly HOA Fees
Parking
- 3 Car Attached Garage
- 3 Open Parking Spaces
Interior Spaces
- 2,512 Sq Ft Home
- 1-Story Property
- Gas Fireplace
- Double Pane Windows
- Family Room with Fireplace
- Living Room
- Bonus Room
- Laundry Room
Kitchen
- Double Oven
- Gas Cooktop
- Microwave
Flooring
- Carpet
- Tile
Bedrooms and Bathrooms
- 3 Bedrooms
- Walk-In Closet
Utilities
- Central Air
- No Heating
Additional Features
- Exterior Lighting
- Suburban Location
Community Details
- The Summit Association, Phone Number (760) 436-1144
Listing and Financial Details
- Tax Tract Number 12275
- Assessor Parcel Number 1695313100
Ownership History
Purchase Details
Home Financials for this Owner
Home Financials are based on the most recent Mortgage that was taken out on this home.Purchase Details
Home Financials for this Owner
Home Financials are based on the most recent Mortgage that was taken out on this home.Purchase Details
Home Financials for this Owner
Home Financials are based on the most recent Mortgage that was taken out on this home.Purchase Details
Home Financials for this Owner
Home Financials are based on the most recent Mortgage that was taken out on this home.Purchase Details
Purchase Details
Home Financials for this Owner
Home Financials are based on the most recent Mortgage that was taken out on this home.Purchase Details
Home Financials for this Owner
Home Financials are based on the most recent Mortgage that was taken out on this home.Purchase Details
Home Financials for this Owner
Home Financials are based on the most recent Mortgage that was taken out on this home.Purchase Details
Home Financials for this Owner
Home Financials are based on the most recent Mortgage that was taken out on this home.Similar Homes in Oceanside, CA
Home Values in the Area
Average Home Value in this Area
Purchase History
| Date | Type | Sale Price | Title Company |
|---|---|---|---|
| Grant Deed | $1,285,000 | First American Title | |
| Grant Deed | $1,159,000 | Lawyers Title | |
| Interfamily Deed Transfer | -- | First American Title Company | |
| Interfamily Deed Transfer | -- | First American Title Company | |
| Interfamily Deed Transfer | -- | Accommodation | |
| Interfamily Deed Transfer | -- | Fidelity National Title Co | |
| Interfamily Deed Transfer | -- | -- | |
| Grant Deed | $470,000 | South Coast Title | |
| Interfamily Deed Transfer | -- | Gateway Title Company | |
| Interfamily Deed Transfer | -- | First American Title | |
| Grant Deed | $286,500 | First American Title |
Mortgage History
| Date | Status | Loan Amount | Loan Type |
|---|---|---|---|
| Open | $950,000 | New Conventional | |
| Previous Owner | $388,000 | New Conventional | |
| Previous Owner | $403,000 | New Conventional | |
| Previous Owner | $417,000 | Unknown | |
| Previous Owner | $435,000 | Negative Amortization | |
| Previous Owner | $380,000 | Unknown | |
| Previous Owner | $376,000 | Purchase Money Mortgage | |
| Previous Owner | $365,500 | Purchase Money Mortgage | |
| Previous Owner | $98,300 | Stand Alone Second | |
| Previous Owner | $257,700 | Purchase Money Mortgage |
Property History
| Date | Event | Price | Change | Sq Ft Price |
|---|---|---|---|---|
| 03/18/2025 03/18/25 | Sold | $1,285,000 | +0.8% | $512 / Sq Ft |
| 02/21/2025 02/21/25 | Pending | -- | -- | -- |
| 02/13/2025 02/13/25 | For Sale | $1,275,000 | +10.0% | $508 / Sq Ft |
| 02/10/2023 02/10/23 | Sold | $1,159,000 | +0.8% | $461 / Sq Ft |
| 01/09/2023 01/09/23 | Pending | -- | -- | -- |
| 01/04/2023 01/04/23 | For Sale | $1,150,000 | -- | $458 / Sq Ft |
Tax History Compared to Growth
Tax History
| Year | Tax Paid | Tax Assessment Tax Assessment Total Assessment is a certain percentage of the fair market value that is determined by local assessors to be the total taxable value of land and additions on the property. | Land | Improvement |
|---|---|---|---|---|
| 2024 | $12,817 | $1,182,180 | $867,000 | $315,180 |
| 2023 | $7,050 | $654,268 | $306,253 | $348,015 |
| 2022 | $7,031 | $641,441 | $300,249 | $341,192 |
| 2021 | $6,872 | $628,864 | $294,362 | $334,502 |
| 2020 | $6,848 | $622,417 | $291,344 | $331,073 |
| 2019 | $6,745 | $610,214 | $285,632 | $324,582 |
| 2018 | $6,410 | $598,250 | $280,032 | $318,218 |
| 2017 | $6,290 | $586,521 | $274,542 | $311,979 |
| 2016 | $6,140 | $575,021 | $269,159 | $305,862 |
| 2015 | $6,115 | $566,384 | $265,116 | $301,268 |
| 2014 | $5,962 | $555,290 | $259,923 | $295,367 |
Agents Affiliated with this Home
-

Seller's Agent in 2025
Charlie Baker
Redfin Corporation
(760) 207-2696
-
R
Buyer's Agent in 2025
Robert Adams
HomeSmart Realty West
-
L
Buyer Co-Listing Agent in 2025
Linda Adams
HomeSmart Realty West
-
Daniel Maloney

Seller's Agent in 2023
Daniel Maloney
Daniel Team Realty
(760) 533-8326
22 in this area
38 Total Sales
-
Alyssa Maloney

Seller Co-Listing Agent in 2023
Alyssa Maloney
Daniel Team Realty
(760) 533-5085
22 in this area
52 Total Sales
-
E
Buyer's Agent in 2023
Elizabeth Buckel
Metro Real Estate Services
Map
Source: California Regional Multiple Listing Service (CRMLS)
MLS Number: NDP2211997
APN: 169-531-31
- 3667 Sutter Ct
- 5110 Wisteria Dr
- 3757 Scenic Way
- 4523 Cordoba Way
- 1646 Fig Tree Way
- 4926 Colusa Dr
- 4910 Colusa Dr
- 4547 Cordoba Way
- 5226 Candlelight St
- 5029 Viewridge Way
- 4654 Cordoba Way
- 5033 Nighthawk Way
- 4604 Zamora Way
- 3753 Via Baldona
- 3737 Hillview Way
- 4661 Majorca Way
- 4704 Zamora Way
- 4704 Cordoba Way
- 3708 Southridge Way
- 4981 Marin Dr





