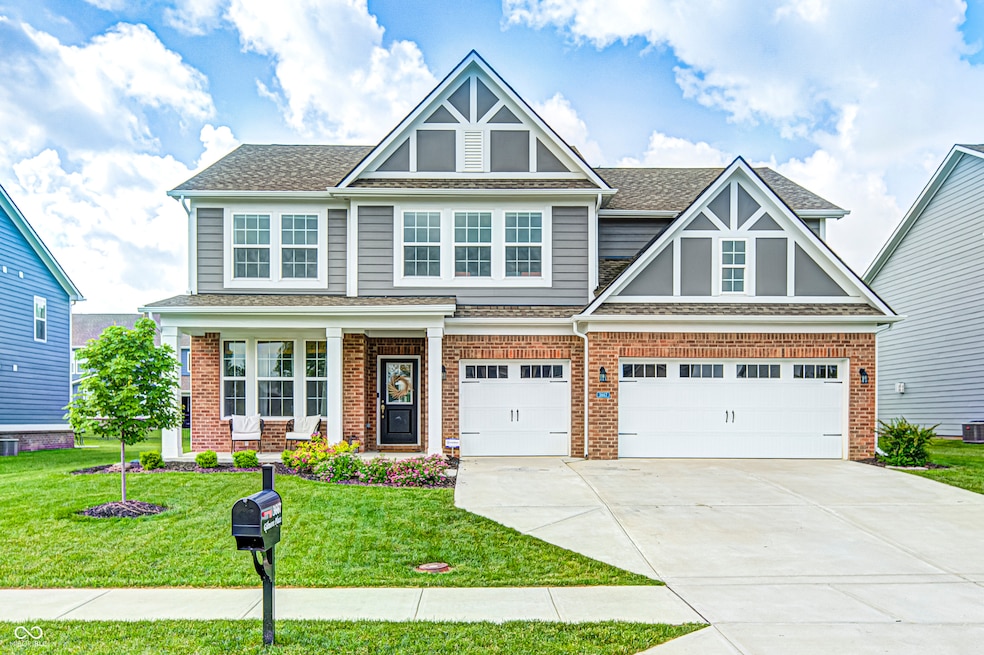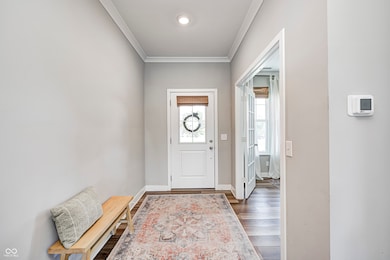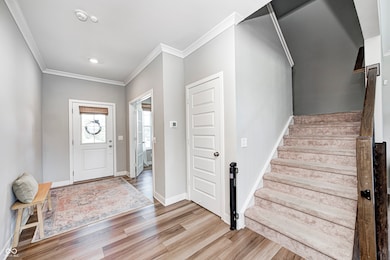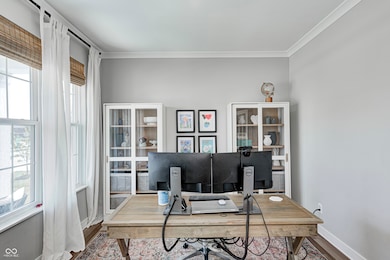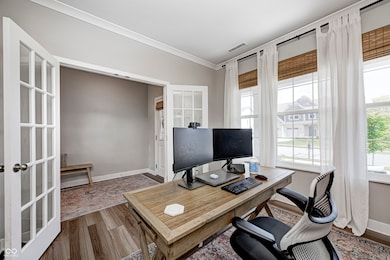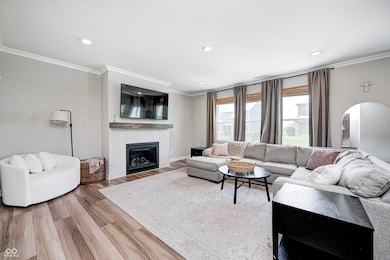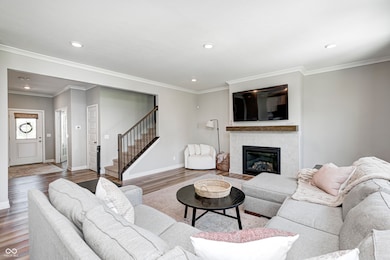
3667 Gilmore Place Bargersville, IN 46106
Estimated payment $2,955/month
Highlights
- Popular Property
- Contemporary Architecture
- Breakfast Room
- Maple Grove Elementary School Rated A
- Neighborhood Views
- Double Oven
About This Home
Was your Dream of owning a newer construction home in a small quaint community starting to seem impossible to find?? Well, your Dream just became a Reality. Welcome to Bargersville Indiana, population 11,000, nestled just south of Greenwood, but within minutes of all the amenities of larger communities and conveniently located near all the major throughfares allowing easy access and quick drivetimes versus sitting in bumper-to-bumper traffic every day. Bargersville is a community which is THRIVING. You will enjoy the one-of-a-kind shops lining the streets of the downtown area, the unique restaurants that serve REAL Food, the Center Grove School System, one of the States BEST, and most of all the friendly people. But, what about the housing?? Come take a look. The highly respected Morningside neighborhood consists of a nice blend of established single-family homes and in recent history has given way to newer construction and a mix of multi-level homes. Welcome to 3667 Gilmore Place. This beautiful two-level home offers almost 2900 SF of immaculate well maintained living space featuring four bedrooms and two and half bath areas. The 18'x17' Primary Bedroom and En Suite are breath-taking. Three additional secondary BRs are spacious and have large closets. On the Main Level the large entry opens the floorplan, with an efficient at-home office with over-sized windows and French Doors. The 18'x15' Family Gathering Space is directly forward, has LVP flooring, a beautiful fireplace & extra windows for Natural Sunlight. The adjoining B-fast Room is oversized at 17'x9'. Gourmet Kitchen will delight any Home Chef with its 42-inch white Cabinets, ample quartz counters and huge Center Island with seating for three. Kitchen was designed with functionality & ease of use in mind. A half bath and mud room complete the main level. Home offers amazing curb appeal & pristine landscaping. Patio provides the perfect place for cookouts. Newly installed wrought Iron fencing. 3 car garage
Open House Schedule
-
Saturday, July 19, 20251:00 to 4:00 pm7/19/2025 1:00:00 PM +00:007/19/2025 4:00:00 PM +00:00Add to Calendar
-
Sunday, July 20, 20251:00 to 4:00 pm7/20/2025 1:00:00 PM +00:007/20/2025 4:00:00 PM +00:00Add to Calendar
Home Details
Home Type
- Single Family
Est. Annual Taxes
- $3,908
Year Built
- Built in 2021
HOA Fees
- $53 Monthly HOA Fees
Parking
- 3 Car Attached Garage
Home Design
- Contemporary Architecture
- Brick Exterior Construction
- Slab Foundation
- Cement Siding
Interior Spaces
- 2-Story Property
- Tray Ceiling
- Living Room with Fireplace
- Breakfast Room
- Ceramic Tile Flooring
- Neighborhood Views
Kitchen
- Breakfast Bar
- Double Oven
- Gas Cooktop
- Range Hood
- Microwave
- Dishwasher
Bedrooms and Bathrooms
- 4 Bedrooms
- Walk-In Closet
Laundry
- Laundry Room
- Dryer
- Washer
Schools
- Maple Grove Elementary School
- Center Grove Middle School Central
- Center Grove High School
Utilities
- Central Air
- Electric Water Heater
Additional Features
- Fire Pit
- 8,699 Sq Ft Lot
Listing and Financial Details
- Tax Lot 246
- Assessor Parcel Number 410426034027000039
Community Details
Overview
- Association fees include home owners, insurance, parkplayground, management, snow removal
- Morningside Subdivision
- Property managed by Kirkpatrick Property Management
Recreation
- Park
Map
Home Values in the Area
Average Home Value in this Area
Tax History
| Year | Tax Paid | Tax Assessment Tax Assessment Total Assessment is a certain percentage of the fair market value that is determined by local assessors to be the total taxable value of land and additions on the property. | Land | Improvement |
|---|---|---|---|---|
| 2024 | $3,908 | $390,800 | $80,000 | $310,800 |
| 2023 | $3,822 | $382,200 | $80,000 | $302,200 |
| 2022 | $2,993 | $299,300 | $73,700 | $225,600 |
| 2021 | $7 | $300 | $300 | $0 |
| 2020 | $7 | $300 | $300 | $0 |
| 2019 | $7 | $300 | $300 | $0 |
Property History
| Date | Event | Price | Change | Sq Ft Price |
|---|---|---|---|---|
| 05/31/2025 05/31/25 | Price Changed | $465,000 | +1.1% | $161 / Sq Ft |
| 05/29/2025 05/29/25 | For Sale | $460,000 | -- | $159 / Sq Ft |
Purchase History
| Date | Type | Sale Price | Title Company |
|---|---|---|---|
| Warranty Deed | -- | Thomas Law Group Llc |
Mortgage History
| Date | Status | Loan Amount | Loan Type |
|---|---|---|---|
| Open | $332,072 | New Conventional |
About the Listing Agent

I find enjoyment in assisting people with accomplishing their goals. Whether that is selling your home and starting on a new adventure, or buying a house and beginning the process of turning it into your dream home. Both are exciting times that can create a tremendous amount of stress, and that is why I believe my personality, experience, and knowledge of the real estate business will allow me to assist you in avoiding or eliminating many of these pressures. Not only am I recognized by my peers
Don's Other Listings
Source: MIBOR Broker Listing Cooperative®
MLS Number: 22041827
APN: 41-04-26-034-027.000-039
- 3650 Merchmont Rd
- 3609 Merchmont Rd
- 3997 Spylaw Rd
- 3592 Gillsland Rd
- 4250 Blackford Rd
- 4216 Lauder Rd
- 3691 Talmine Ln
- 3727 Talmine Ln
- 3872 New Battle Ln
- 3839 Albert Ln
- 3697 Chalmers Dr
- 4078 Omaha Dr
- 3824 Dutton Dr
- 3993 Bozeman Way
- 4055 Bozeman Way
- 3611 Hauser Ct
- 3737 Hayden Valley Dr
- 3629 Hayden Valley Dr
- 3669 Hayden Valley Dr
- 3650 Hayden Valley Dr
- 4264 Lauder Rd
- 3718 Andean Dr
- 9 S Morris Blvd
- 728 Woodway Ln
- 3170 Hartshire Dr S
- 5555 Washington Ave
- 774 Appaloosa Dr
- 5934 Redwood Way
- 3695 Pinnacle Dr
- 3428 Oakton Cir
- 4854 Oakleigh Pkwy
- 1490 St Clare Way
- 1680 Grove Crossing Blvd
- 2345 Thorium Dr
- 5238 Kathie Ct
- 911 Nicole Way
- 3169 Bristlecone Ct
- 212 Whiteland Rd
- 627 Melrose Dr
- 19 Southlane Dr
