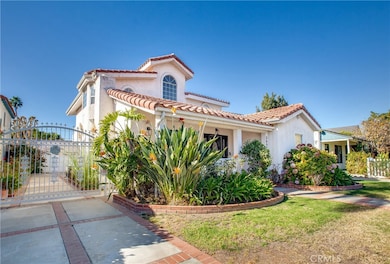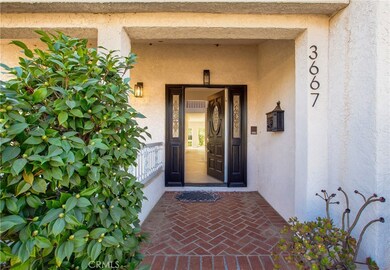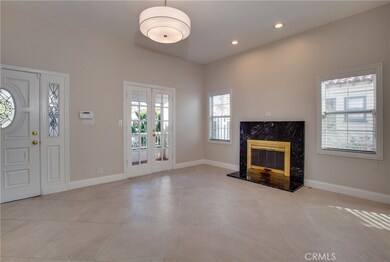3667 Sawtelle Blvd Los Angeles, CA 90066
Mar Vista NeighborhoodHighlights
- Primary Bedroom Suite
- Updated Kitchen
- Cathedral Ceiling
- Venice High School Rated A
- Open Floorplan
- Main Floor Bedroom
About This Home
Welcome to an unparalleled sanctuary in Mar Vista, where timeless elegance meets modern convenience. This rare offering includes a sprawling 5 bedroom, 4 bathroom single family retreat set on 2 contiguous lots, delivering abundant space both inside & out. You will be greeted home by enchanting flower beds, arched windows & a Spanish tile roof evoking Hollywood glamour. Step inside to a seamless flow of living space with oversized neutral tile floors & crisp white walls as a versatile backdrop for your style. The inviting living room features a cozy fireplace & French doors to an enclosed front patio. Adjacent to the living room, the formal dining area offers ease of entertaining with direct kitchen access. The kitchen is a culinary delight, boasting white cabinetry, granite slab countertops, recessed lighting & stainless steel appliances, including double ovens. A peninsula connects the casual breakfast nook which flows into a spacious family room bathed in natural light by a wall of windows & sliding door to the backyard. A convenient half bath & separate laundry room complete the living space. The main level also includes 2 versatile bedrooms sharing a full bathroom, ideal for guests, multi-generational living, or home offices. Ascend the grand staircase to the second floor, where cathedral ceilings & natural light create an airy atmosphere. 2 additional secondary bedrooms share a well-appointed bathroom. Your luxurious primary suite features vaulted ceilings, a private balcony for your morning coffee, dual closets & a 5 piece ensuite with dual sinks & an oversized soaking tub. Step outside to your private paradise, where a generous patio & lush grassy area provide endless opportunities for outdoor enjoyment. The included second lot offers incredible potential for an accessory dwelling unit (ADU) while preserving the compound-like ambiance. A gated driveway leads to a detached 2 car garage, further enhancing the privacy & functionality. Located moments from the Mar Vista Recreation Center, highly rated schools, vibrant restaurants & boutiques of Venice & Santa Monica, this home is positioned for the best of Westside living. With proximity to Century City, Beverly Hills, Downtown LA & LAX, it is perfect for those seeking tranquility along with accessibility. Lovingly maintained by the same family for over 30 years, this exceptional property is ready to begin its next chapter. Make it yours this holiday season & create cherished memories for years to come.
Listing Agent
Estate Properties Brokerage Phone: 310-433-7313 License #01325858 Listed on: 07/18/2025

Home Details
Home Type
- Single Family
Est. Annual Taxes
- $6,276
Year Built
- Built in 1991 | Remodeled
Lot Details
- 7,502 Sq Ft Lot
- Landscaped
- Front and Back Yard Sprinklers
- Lawn
- Back and Front Yard
- 4234004023
- Property is zoned LAR1
Parking
- 2 Car Garage
- Parking Available
- Driveway
Interior Spaces
- 2,895 Sq Ft Home
- 2-Story Property
- Open Floorplan
- Cathedral Ceiling
- Recessed Lighting
- French Doors
- Sliding Doors
- Formal Entry
- Family Room
- Living Room with Fireplace
- Dining Room
- Tile Flooring
- Neighborhood Views
Kitchen
- Updated Kitchen
- Breakfast Area or Nook
- Breakfast Bar
- Double Oven
- Gas Cooktop
- Microwave
- Dishwasher
- Granite Countertops
Bedrooms and Bathrooms
- 5 Bedrooms | 2 Main Level Bedrooms
- Primary Bedroom Suite
- Walk-In Closet
- Dressing Area
- Bathroom on Main Level
- Dual Vanity Sinks in Primary Bathroom
- Bathtub with Shower
- Walk-in Shower
Laundry
- Laundry Room
- Dryer
- Washer
Outdoor Features
- Patio
- Exterior Lighting
- Front Porch
Utilities
- Forced Air Heating and Cooling System
Community Details
- No Home Owners Association
Listing and Financial Details
- Security Deposit $10,000
- Rent includes gardener
- 12-Month Minimum Lease Term
- Available 7/21/25
- Legal Lot and Block 19 / D
- Tax Tract Number 9526
- Assessor Parcel Number 4234004026
Map
Source: California Regional Multiple Listing Service (CRMLS)
MLS Number: SB25159384
APN: 4234-004-026
- 3734 Sawtelle Blvd
- 0 Sawtelle Blvd
- 3765 Globe Ave
- 3654 Tuller Ave
- 3552 Purdue Ave
- 3625 Berryman Ave
- 11419 Charnock Rd
- 11316 Venice Blvd
- 3818 Sawtelle Blvd
- 11286 Westminster Ave Unit 302
- 3826 Sawtelle Blvd
- 11622 Charnock Rd
- 3763 S Bentley Ave
- 3523 S Sepulveda Blvd
- 3491 Butler Ave
- 3651 Mclaughlin Ave
- 11702 Charnock Rd
- 3743 Mclaughlin Ave
- 3837 Bentley Ave
- 3500 Tuller Ave
- 3708 Corinth Ave Unit 3708 and a half
- 11328 Charnock Rd
- 11339 Venice Blvd Unit 4
- 3559 Sawtelle Blvd Unit 3
- 11370 Venice Blvd
- 3700 S Sepulveda Blvd
- 11412 Venice Blvd Unit 3B
- 3516 Sawtelle Blvd
- 3640 S Sepulveda Blvd Unit FL3-ID85
- 3640 S Sepulveda Blvd Unit FL3-ID109
- 3636 S Sepulveda Blvd
- 3853 Sawtelle Blvd Unit B
- 3703 S Bentley Ave Unit B2S
- 3499 Sawtelle Blvd
- 3860 Minerva Ave
- 3916 Sawtelle Blvd Unit 3916
- 3739 Barry Ave
- 3859 Tilden Ave Unit 6
- 3940 Sepulveda Blvd
- 3908 Bentley Ave






