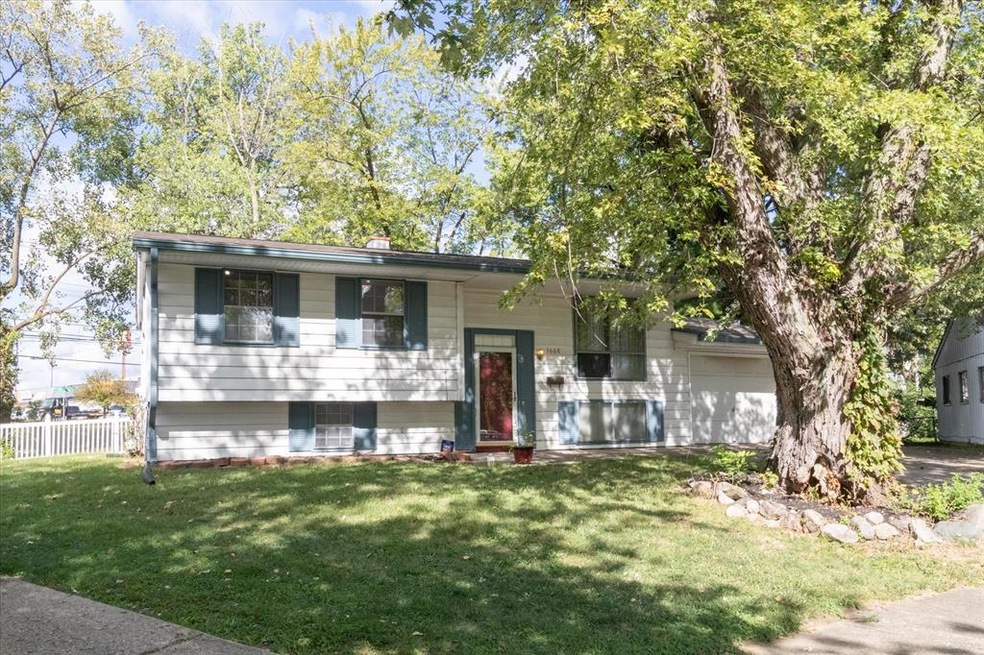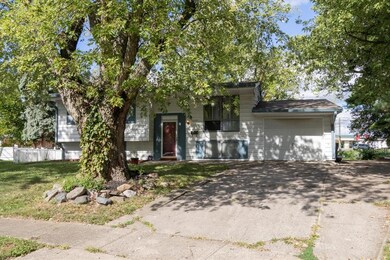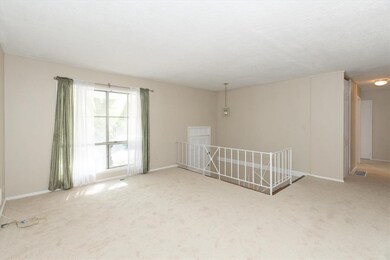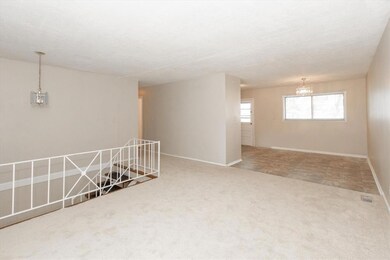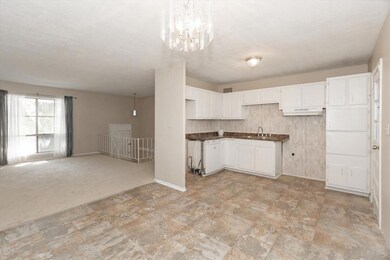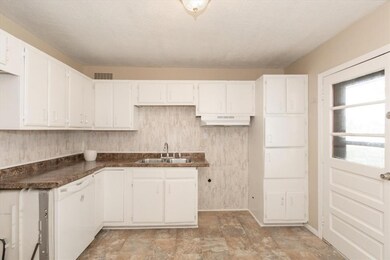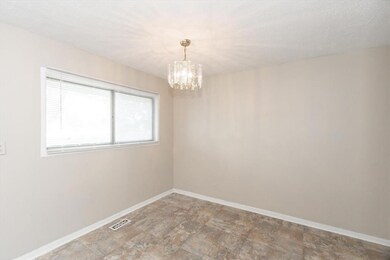
3668 Chatsbee Ct Indianapolis, IN 46224
Eagledale NeighborhoodHighlights
- 1 Car Attached Garage
- Forced Air Heating and Cooling System
- Carpet
- Eat-In Kitchen
About This Home
As of October 2022Recently updated 4 bedroom bi-level home located on a cul-de-sac, with all new carpet and fresh paint throughout. Two large living room areas and separate bathrooms on both levels of home. Spacious bedrooms and closet space, with a large eat-in kitchen. Wood deck on the back of the home overlooks the huge fenced yard. Brand new roof was put on last summer.
Last Agent to Sell the Property
Karen Welch
F.C. Tucker Company Listed on: 09/23/2022

Co-Listed By
Joseph Hession
F.C. Tucker Company
Last Buyer's Agent
Megan Howard
Priority Realty Group License #RB18000896
Home Details
Home Type
- Single Family
Est. Annual Taxes
- $2,120
Year Built
- Built in 1962
Lot Details
- 0.26 Acre Lot
- Back Yard Fenced
Parking
- 1 Car Attached Garage
- Driveway
Home Design
- Block Foundation
- Aluminum Siding
Interior Spaces
- Multi-Level Property
- Sump Pump with Backup
- Attic Access Panel
Kitchen
- Eat-In Kitchen
- Dishwasher
Flooring
- Carpet
- Vinyl
Bedrooms and Bathrooms
- 4 Bedrooms
Utilities
- Forced Air Heating and Cooling System
- Heating System Uses Gas
- Gas Water Heater
Community Details
- Regency Circle Courts Subdivision
Listing and Financial Details
- Assessor Parcel Number 490524116061000901
Ownership History
Purchase Details
Home Financials for this Owner
Home Financials are based on the most recent Mortgage that was taken out on this home.Purchase Details
Purchase Details
Home Financials for this Owner
Home Financials are based on the most recent Mortgage that was taken out on this home.Similar Homes in Indianapolis, IN
Home Values in the Area
Average Home Value in this Area
Purchase History
| Date | Type | Sale Price | Title Company |
|---|---|---|---|
| Warranty Deed | -- | -- | |
| Warranty Deed | -- | Fat | |
| Warranty Deed | -- | None Available |
Mortgage History
| Date | Status | Loan Amount | Loan Type |
|---|---|---|---|
| Open | $180,175 | FHA | |
| Previous Owner | $77,600 | New Conventional |
Property History
| Date | Event | Price | Change | Sq Ft Price |
|---|---|---|---|---|
| 07/13/2025 07/13/25 | Price Changed | $210,000 | -2.3% | $103 / Sq Ft |
| 06/23/2025 06/23/25 | Price Changed | $215,000 | -2.3% | $106 / Sq Ft |
| 05/29/2025 05/29/25 | For Sale | $220,000 | +19.9% | $108 / Sq Ft |
| 10/28/2022 10/28/22 | Sold | $183,500 | +1.9% | $90 / Sq Ft |
| 09/27/2022 09/27/22 | Pending | -- | -- | -- |
| 09/23/2022 09/23/22 | For Sale | $180,000 | -- | $88 / Sq Ft |
Tax History Compared to Growth
Tax History
| Year | Tax Paid | Tax Assessment Tax Assessment Total Assessment is a certain percentage of the fair market value that is determined by local assessors to be the total taxable value of land and additions on the property. | Land | Improvement |
|---|---|---|---|---|
| 2024 | $1,062 | $107,000 | $8,300 | $98,700 |
| 2023 | $1,062 | $107,000 | $8,300 | $98,700 |
| 2022 | $996 | $96,800 | $8,300 | $88,500 |
| 2021 | $2,222 | $92,300 | $8,300 | $84,000 |
| 2020 | $1,887 | $77,600 | $8,300 | $69,300 |
| 2019 | $1,918 | $77,600 | $8,300 | $69,300 |
| 2018 | $1,731 | $69,200 | $8,300 | $60,900 |
| 2017 | $1,481 | $65,600 | $8,300 | $57,300 |
| 2016 | $1,396 | $63,000 | $8,300 | $54,700 |
| 2014 | $1,318 | $61,200 | $8,300 | $52,900 |
| 2013 | $1,270 | $61,200 | $8,300 | $52,900 |
Agents Affiliated with this Home
-

Seller's Agent in 2025
Megan Howard
Priority Realty Group
(317) 750-6317
1 in this area
127 Total Sales
-
K
Seller's Agent in 2022
Karen Welch
F.C. Tucker Company
-
J
Seller Co-Listing Agent in 2022
Joseph Hession
F.C. Tucker Company
Map
Source: MIBOR Broker Listing Cooperative®
MLS Number: 21884782
APN: 49-05-24-116-061.000-901
- 6108 Penway St
- 3811 N Lawndale Ave
- 3813 N Lawndale Ave
- 6458 Lupine Terrace
- 3932 Diamond Ct
- 3991 Bennett Dr
- 3327 Lupine Dr
- 6133 Ashway Ct
- 5614 Regency Dr
- 5625 Gateway Dr
- 6108 Midway Ct
- 3202 Acacia Dr
- 3148 Arbutus Dr
- 3231 Thurston Dr
- 3613 Moller Rd
- 4025 Sherlock Dr
- 4020 Eisenhower Dr
- 6322 Commons Dr
- 6637 Sundown Dr S
- 7165 Bay Point Ct
