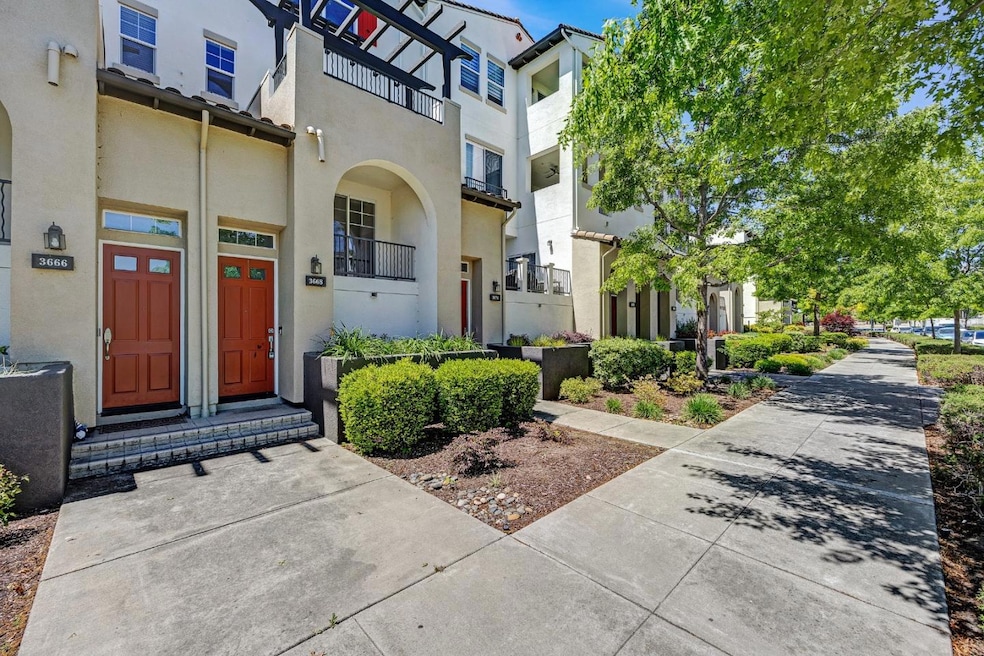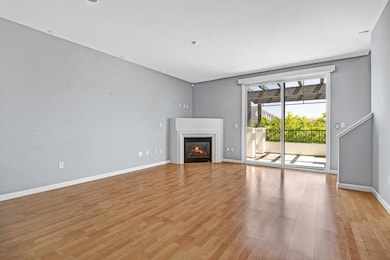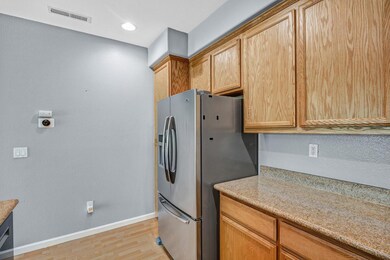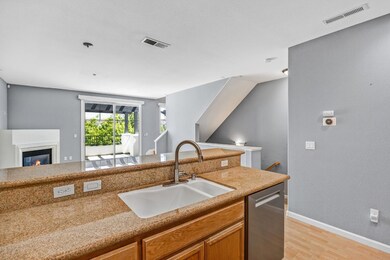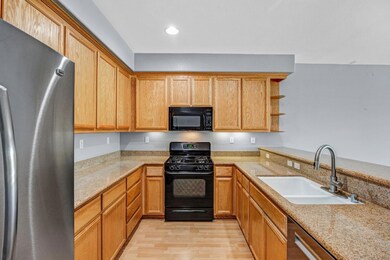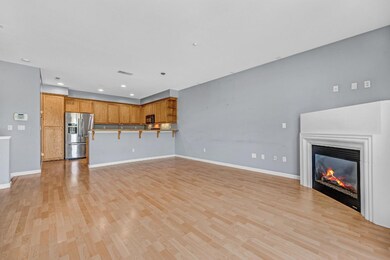3668 Finnian Way Dublin, CA 94568
Dublin Ranch NeighborhoodEstimated payment $4,274/month
Highlights
- Heated In Ground Pool
- 0.43 Acre Lot
- Forced Air Heating and Cooling System
- Harold William Kolb Rated A
- Open to Family Room
- 1-minute walk to Devany Square
About This Home
Luxury townhouse suite, w/ sweeping views of green Devany Square and rolling hills from every room in the house. No one above you, an attached one car garage, a two story master bedroom w/ en-suite bathroom, indoor laundry, and updated kitchen and baths. With gleaming hardwood floors throughout, the bright open floor plan is perfect for entertaining. The large private balcony provides the perfect getaway with views of rolling hills, city lights, & Devany Square. Your master suite features a luxurious en-suite bathroom with a deep soaking tub, glass shower stall, and walk in closet. The master bedroom has its own loft/work from home space. Improvements include New garage door and motor (including connected app / wifi enabled) (2022), Fully re-painted interior (2020), New Bosch dishwasher (including connected app / wifi enabled) (2023), New Maytag washer and dryer (including connected app / wifi enabled) (2024), Custom blackout curtains from The Shade Store (remote controlled, including connected app / wifi enabled) (2024), GFCI outlet in primary bathroom WC for washlet hookup, Ring doorbell, Smart lock for front door (including connected app / wifi enabled). A perfect spot to call home.
Townhouse Details
Home Type
- Townhome
Est. Annual Taxes
- $8,041
Year Built
- Built in 2004
Parking
- 1 Car Garage
Home Design
- Composition Roof
Interior Spaces
- 1,243 Sq Ft Home
- Fireplace With Gas Starter
- Dining Area
- Crawl Space
- Open to Family Room
Bedrooms and Bathrooms
- 1 Bedroom
Pool
- Heated In Ground Pool
Utilities
- Forced Air Heating and Cooling System
- Separate Meters
Listing and Financial Details
- Assessor Parcel Number 985-0039-292
Community Details
Overview
- Property has a Home Owners Association
- Association fees include common area electricity, common area gas, garbage, insurance - hazard, maintenance - common area, maintenance - exterior, management fee, reserves
- The Villas Common Interest Mgmt. Association
Pet Policy
- Pets Allowed
Map
Home Values in the Area
Average Home Value in this Area
Tax History
| Year | Tax Paid | Tax Assessment Tax Assessment Total Assessment is a certain percentage of the fair market value that is determined by local assessors to be the total taxable value of land and additions on the property. | Land | Improvement |
|---|---|---|---|---|
| 2024 | $8,041 | $555,898 | $168,869 | $394,029 |
| 2023 | $7,950 | $551,863 | $165,559 | $386,304 |
| 2022 | $7,814 | $534,043 | $162,313 | $378,730 |
| 2021 | $7,734 | $523,438 | $159,131 | $371,307 |
| 2020 | $6,689 | $479,511 | $143,853 | $335,658 |
| 2019 | $6,642 | $470,111 | $141,033 | $329,078 |
| 2018 | $6,471 | $460,897 | $138,269 | $322,628 |
| 2017 | $6,378 | $451,860 | $135,558 | $316,302 |
| 2016 | $5,825 | $443,000 | $132,900 | $310,100 |
| 2015 | $5,332 | $403,911 | $121,173 | $282,738 |
| 2014 | $5,330 | $396,000 | $118,800 | $277,200 |
Property History
| Date | Event | Price | Change | Sq Ft Price |
|---|---|---|---|---|
| 05/15/2025 05/15/25 | For Sale | $650,000 | +23.8% | $523 / Sq Ft |
| 02/04/2025 02/04/25 | Off Market | $525,000 | -- | -- |
| 06/11/2020 06/11/20 | Sold | $525,000 | 0.0% | $422 / Sq Ft |
| 05/09/2020 05/09/20 | Pending | -- | -- | -- |
| 05/04/2020 05/04/20 | For Sale | $525,000 | -- | $422 / Sq Ft |
Purchase History
| Date | Type | Sale Price | Title Company |
|---|---|---|---|
| Grant Deed | $525,000 | Old Republic Title Company | |
| Grant Deed | $443,000 | Fidelity National Title Co | |
| Grant Deed | $396,000 | Fidelity National Title Co | |
| Grant Deed | $269,500 | Pacific Coast Title Co | |
| Trustee Deed | $199,767 | Accommodation | |
| Grant Deed | $190,500 | Chicago Title Co | |
| Grant Deed | $470,500 | Chicago Title Co |
Mortgage History
| Date | Status | Loan Amount | Loan Type |
|---|---|---|---|
| Open | $497,000 | New Conventional | |
| Closed | $498,750 | New Conventional | |
| Previous Owner | $349,500 | New Conventional | |
| Previous Owner | $354,400 | New Conventional | |
| Previous Owner | $376,200 | New Conventional | |
| Previous Owner | $261,038 | Stand Alone Refi Refinance Of Original Loan | |
| Previous Owner | $262,667 | FHA | |
| Previous Owner | $381,000 | Unknown | |
| Previous Owner | $70,525 | Stand Alone Second | |
| Previous Owner | $376,136 | Fannie Mae Freddie Mac |
Source: MLSListings
MLS Number: ML82001334
APN: 985-0039-292-00
- 4225 Clarinbridge Cir Unit 240
- 4206 Clarinbridge Cir
- 4222 Clarinbridge Cir
- 4263 Clarinbridge Cir
- 4171 Clarinbridge Cir Unit 120
- 3784 Dunmore Ln
- 4507 Brannigan St
- 3685 Whitworth Dr
- 4585 Brannigan St
- 4593 Brannigan St
- 3719 Central Pkwy Unit 24
- 4266 Fitzwilliam St
- 3420 Finnian Way Unit 322
- 3420 Finnian Way Unit 408
- 3465 Dublin Blvd Unit 138
- 3465 Dublin Blvd Unit 239
- 4418 Fitzwilliam St
- 4650 Rimini Ct Unit 16
- 3554 Capoterra Way Unit 2
- 3454 Capoterra Way
