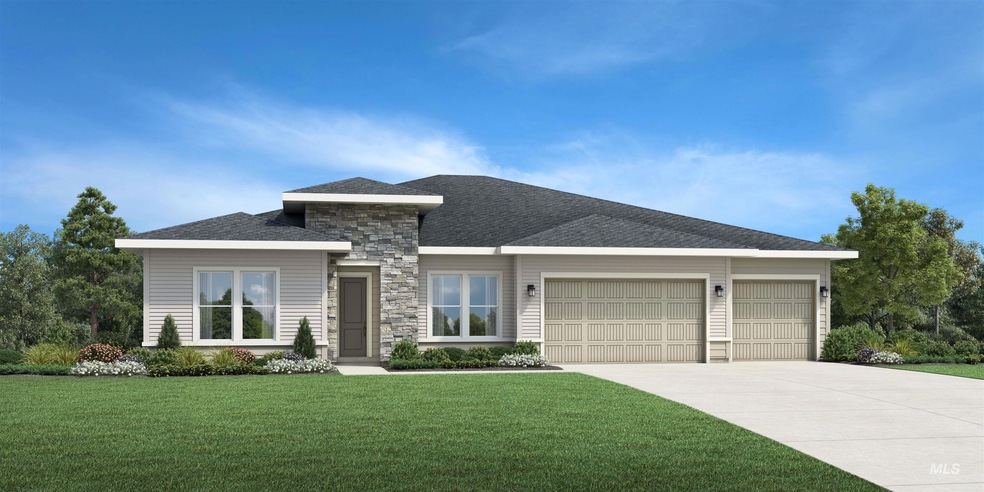
$599,900
- 3 Beds
- 2 Baths
- 2,012 Sq Ft
- 3067 N Sun City Ave
- Star, ID
OPEN HOUSE: Saturday 12-3pm and Sunday 1-4pm. Welcome to this beautifully maintained single level home nestled in the quiet and desirable Sunfield Estates in Star with 41’RV garage! This home offers the perfect blend of comfort, style, and functionality. Inside, you'll find a cozy fireplace, stylish luxury vinyl plank flooring, and a stunning kitchen equipped with sizable island, quartz
David Wuertz Wuertz Real Estate
