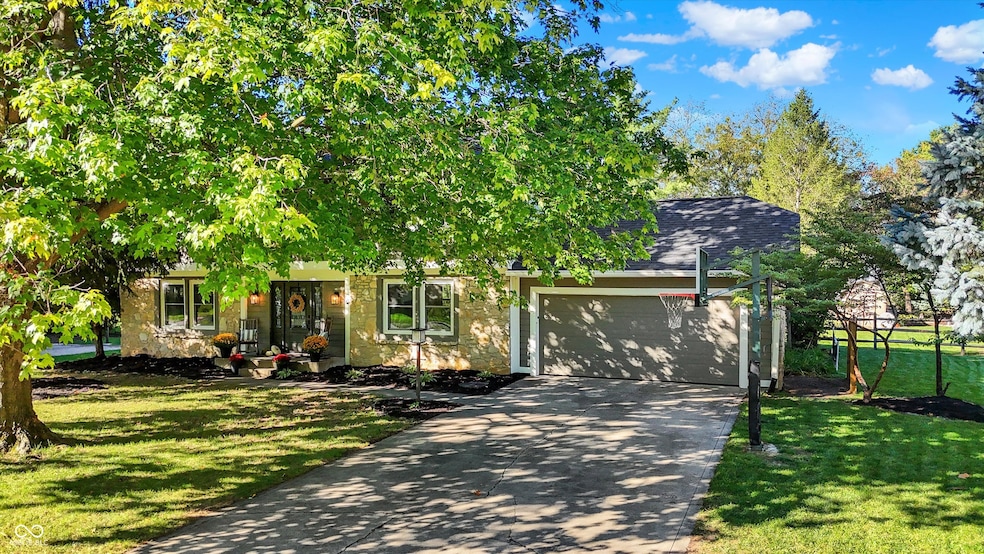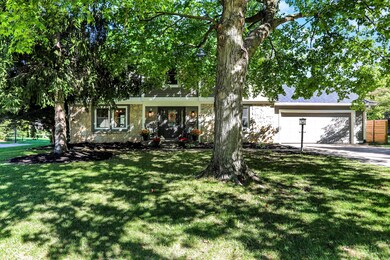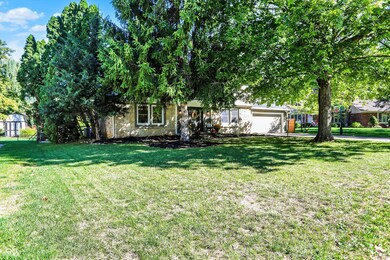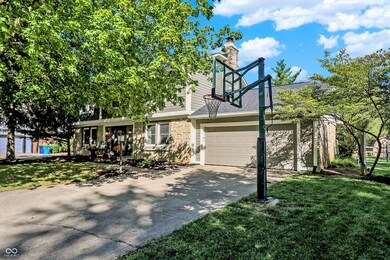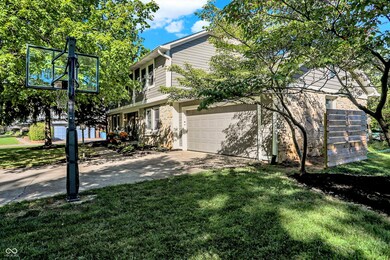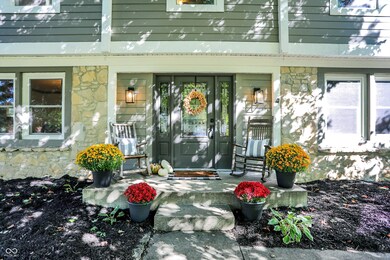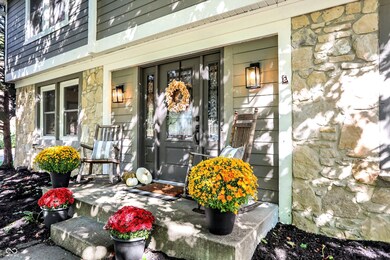
3668 Tahoe Ct Carmel, IN 46033
East Carmel NeighborhoodEstimated Value: $432,000 - $450,000
Highlights
- Mature Trees
- Deck
- Wood Flooring
- Forest Dale Elementary School Rated A
- Traditional Architecture
- No HOA
About This Home
As of November 2024Pride of ownership is evident in every aspect of this smart and stylish home. Beautiful woodwork and hardwood floors paired with light and bright design choices create simple elegance through and through. Tasteful formal dining room opens to carefully crafted, updated kitchen featuring an abundance of cabinets and counter space. Huge windows span the length of the home offering tons of natural light and picturesque views of the incredible backyard from every angle. Spacious living room provides function and comfort, featuring wood beams and beautiful gas log fireplace. Meticulous upper-level features four generous sized bedrooms, 2 well-appointed full bathrooms, and conveniently placed laundry room. Exterior highlights include multi-level deck with built-in seating, mature trees, garden beds, playset, complete fence, manicured lawn & landscaping. Plus, new roof, new James Hardie siding, new windows, and fresh paint! Located on a friendly cul-de-sac in southeast Carmel, this property is easily accessible to 96th St., Keystone Pkwy, and I-465.
Last Agent to Sell the Property
Keller Williams Indpls Metro N Brokerage Email: angela@homelivingteam.com License #RB14047882 Listed on: 10/03/2024

Home Details
Home Type
- Single Family
Est. Annual Taxes
- $3,032
Year Built
- Built in 1980
Lot Details
- 0.36 Acre Lot
- Cul-De-Sac
- Mature Trees
Parking
- 2 Car Attached Garage
Home Design
- Traditional Architecture
- Cement Siding
- Stone
Interior Spaces
- 2-Story Property
- Paddle Fans
- Gas Log Fireplace
- Vinyl Clad Windows
- Living Room with Fireplace
- Formal Dining Room
- Crawl Space
- Pull Down Stairs to Attic
Kitchen
- Eat-In Kitchen
- Breakfast Bar
- Double Oven
- Electric Cooktop
- Microwave
- Dishwasher
- Disposal
Flooring
- Wood
- Carpet
Bedrooms and Bathrooms
- 4 Bedrooms
- Walk-In Closet
Laundry
- Laundry on upper level
- Dryer
- Washer
Outdoor Features
- Deck
- Shed
- Storage Shed
- Playground
- Porch
Schools
- Forest Dale Elementary School
- Carmel Middle School
Utilities
- Forced Air Heating System
- Heating System Uses Gas
- Programmable Thermostat
- Gas Water Heater
Community Details
- No Home Owners Association
- Briar Lane Estates Subdivision
Listing and Financial Details
- Tax Lot 134
- Assessor Parcel Number 291408304070000018
- Seller Concessions Not Offered
Ownership History
Purchase Details
Home Financials for this Owner
Home Financials are based on the most recent Mortgage that was taken out on this home.Purchase Details
Home Financials for this Owner
Home Financials are based on the most recent Mortgage that was taken out on this home.Purchase Details
Home Financials for this Owner
Home Financials are based on the most recent Mortgage that was taken out on this home.Similar Homes in the area
Home Values in the Area
Average Home Value in this Area
Purchase History
| Date | Buyer | Sale Price | Title Company |
|---|---|---|---|
| Landis Brayden J | -- | None Listed On Document | |
| Landis Brayden J | $445,000 | None Listed On Document | |
| Pritchard Rebecca | $302,000 | Mtc | |
| Janes Thomas | -- | -- |
Mortgage History
| Date | Status | Borrower | Loan Amount |
|---|---|---|---|
| Open | Landis Brayden J | $356,000 | |
| Closed | Landis Brayden J | $356,000 | |
| Previous Owner | Pritchard Rebecca | $240,000 | |
| Previous Owner | Janes Thomas | $153,800 | |
| Previous Owner | Janes Thomas | $142,000 | |
| Previous Owner | Janes Thomas | $33,500 | |
| Previous Owner | Janes Thomas | $129,000 | |
| Previous Owner | Janes Thomas A | $31,800 |
Property History
| Date | Event | Price | Change | Sq Ft Price |
|---|---|---|---|---|
| 11/08/2024 11/08/24 | Sold | $445,000 | +1.4% | $216 / Sq Ft |
| 10/07/2024 10/07/24 | Pending | -- | -- | -- |
| 10/03/2024 10/03/24 | For Sale | $439,000 | +45.4% | $213 / Sq Ft |
| 03/19/2021 03/19/21 | Sold | $302,000 | +1.3% | $147 / Sq Ft |
| 02/05/2021 02/05/21 | Pending | -- | -- | -- |
| 02/03/2021 02/03/21 | For Sale | $298,000 | -- | $145 / Sq Ft |
Tax History Compared to Growth
Tax History
| Year | Tax Paid | Tax Assessment Tax Assessment Total Assessment is a certain percentage of the fair market value that is determined by local assessors to be the total taxable value of land and additions on the property. | Land | Improvement |
|---|---|---|---|---|
| 2024 | $3,032 | $352,100 | $143,800 | $208,300 |
| 2023 | $3,032 | $298,200 | $68,300 | $229,900 |
| 2022 | $2,973 | $266,400 | $68,300 | $198,100 |
| 2021 | $2,413 | $228,400 | $68,300 | $160,100 |
| 2020 | $2,294 | $219,600 | $68,300 | $151,300 |
| 2019 | $2,094 | $206,100 | $45,200 | $160,900 |
| 2018 | $2,011 | $201,300 | $45,200 | $156,100 |
| 2017 | $1,849 | $189,500 | $45,200 | $144,300 |
| 2016 | $1,919 | $193,400 | $45,200 | $148,200 |
| 2014 | $1,641 | $178,300 | $41,600 | $136,700 |
| 2013 | $1,641 | $171,000 | $41,600 | $129,400 |
Agents Affiliated with this Home
-
Angela Delise

Seller's Agent in 2024
Angela Delise
Keller Williams Indpls Metro N
(317) 847-1207
14 in this area
84 Total Sales
-
Debbie Miller

Buyer's Agent in 2024
Debbie Miller
CENTURY 21 Scheetz
(317) 341-4824
14 in this area
91 Total Sales
-
Benjamin Jones

Seller's Agent in 2021
Benjamin Jones
Compass Indiana, LLC
(317) 679-7074
19 in this area
250 Total Sales
-
Elizabeth Jones

Seller Co-Listing Agent in 2021
Elizabeth Jones
Compass Indiana, LLC
(317) 679-7073
3 in this area
35 Total Sales
Map
Source: MIBOR Broker Listing Cooperative®
MLS Number: 22004921
APN: 29-14-08-304-070.000-018
- 3708 Gould Dr
- 3772 Christina Ct
- 10502 E Lakeshore Dr
- 3444 Briar Place
- 10429 Lasalle Rd
- 3698 E 106th St
- 9860 Sunnymeade Ln
- 3738 Barrington Dr
- 2884 Brook Vista
- 10817 Lakeview Dr
- 9829 Chambray Dr
- 4615 Crystal Lake Dr
- 11035 W Lakeshore Dr
- 11006 Timber Ln
- 9155 Kerwood Dr
- 1575 Sierra Springs
- 1941 Orchard Ct
- 10307 Orchard Park Dr S
- 1813 Real St
- 1721 Real St
- 3654 Tahoe Ct
- 3682 Tahoe Ct
- 3739 Bridger Dr N
- 3717 Bridger Dr N
- 3761 Bridger Dr N
- 3642 Tahoe Ct
- 3661 Tahoe Ct
- 3689 Tahoe Ct
- 3691 Bridger Dr N
- 3783 Bridger Dr N
- 3647 Tahoe Ct
- 3675 Tahoe Ct
- 9972 Bridger Dr E
- 9996 Bridger Dr E
- 3635 Tahoe Ct
- 9950 Bridger Dr E
- 3673 Bridger Dr N
- 3628 Tahoe Ct
- 3724 Bridger Dr N
- 3750 Bridger Dr N
