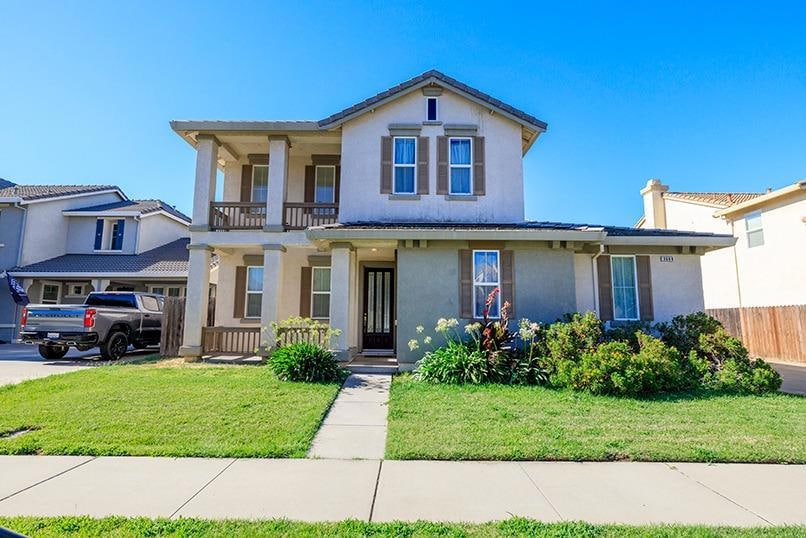
$615,000
- 4 Beds
- 2.5 Baths
- 2,505 Sq Ft
- 3501 Valley Oak Dr
- Ceres, CA
Get ready for summertime fun with this beautiful home in small town Ceres. Minutes from the River Oaks Golf Course & Ceres Dog Park. Just picture yourself enjoying the large built in sport swimming pool & spa with its relaxing waterfall features. Don't forget the backyard ADU which is perfect for the in-laws, home office or a pool house. Then take advantage of the side yard access to bring all
Scott Russell G. Scott Russell Realty
