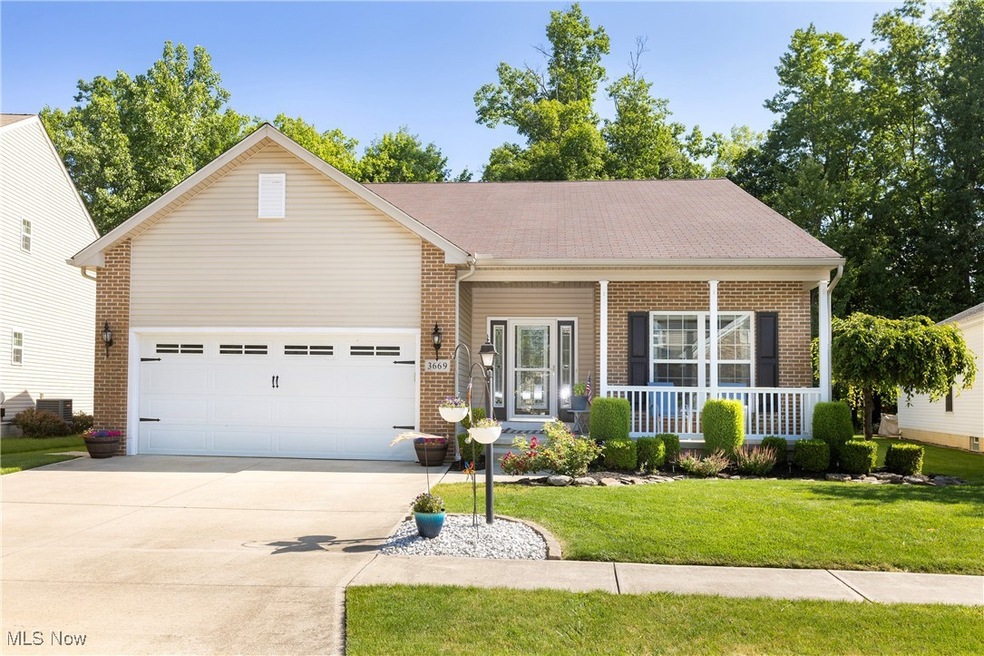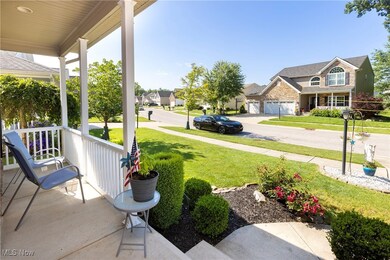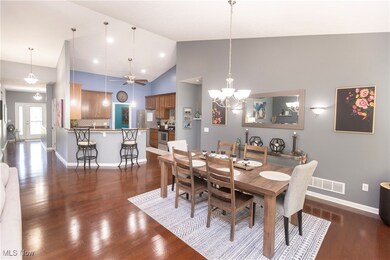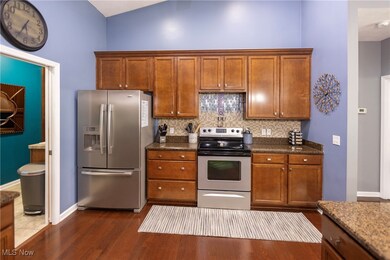
3669 Firethorn Dr Aurora, OH 44202
Highlights
- 2 Car Attached Garage
- Forced Air Heating and Cooling System
- 1-Story Property
- Leighton Elementary School Rated A
- Gas Fireplace
About This Home
As of January 2025Move right in and enjoy one-floor living in this beautiful ranch in Herrington Place. Recently given a facelift by the current owners, who never had the chance to live in it, the home feels fresh, modern, and ready for its next owner! Located in the Aurora City School District, this home is a great mix of comfort and modern design, featuring 3 spacious bedrooms, 2 full bathrooms, and a partially finished basement ideal for families or guests. The home has an open-concept style, through the kitchen with granite countertops, stainless steel appliances and convenient bar seating and the adjacent dining and living rooms. The space is highlighted by high ceilings, a cozy gas fireplace, and abundant windows that give the area plentiful natural light. Speaking of light, a sunroom just off the dining room is a perfect spot to enjoy the view of the woods that border the rear of the property. All 3 bedrooms are on the main level, including a master including an en-suite bathroom with double sinks and huge walk-in closet. The other full bath with a tub/shower, laundry facilities and a two-car garage finish out the main level. There is a full basement with a large, finished recreation space, while still leaving plenty of room for storage, an exercise room, or space for whatever creative ideas come to mind. An added benefit, the basement has been plumbed for an additional bathroom as well. Be sure to schedule your private showing today as this gorgeous home is sure not to last!
Last Agent to Sell the Property
Keller Williams Chervenic Rlty Brokerage Email: ricardo.simonelli@kw.com 440-552-6959 License #2018004895 Listed on: 11/01/2024

Co-Listed By
Keller Williams Chervenic Rlty Brokerage Email: ricardo.simonelli@kw.com 440-552-6959 License #2020007702
Home Details
Home Type
- Single Family
Est. Annual Taxes
- $7,050
Year Built
- Built in 2010
Lot Details
- 6,787 Sq Ft Lot
HOA Fees
- $29 Monthly HOA Fees
Parking
- 2 Car Attached Garage
Home Design
- Fiberglass Roof
- Asphalt Roof
- Aluminum Siding
- Vinyl Siding
Interior Spaces
- 1,979 Sq Ft Home
- 1-Story Property
- Gas Fireplace
Kitchen
- Range
- Microwave
- Dishwasher
Bedrooms and Bathrooms
- 3 Main Level Bedrooms
- 2 Full Bathrooms
Laundry
- Dryer
- Washer
Finished Basement
- Basement Fills Entire Space Under The House
- Sump Pump
Utilities
- Forced Air Heating and Cooling System
- Heating System Uses Gas
Community Details
- Association fees include common area maintenance
- Herrington Place Association
Listing and Financial Details
- Assessor Parcel Number 65-00658
Ownership History
Purchase Details
Home Financials for this Owner
Home Financials are based on the most recent Mortgage that was taken out on this home.Purchase Details
Home Financials for this Owner
Home Financials are based on the most recent Mortgage that was taken out on this home.Purchase Details
Home Financials for this Owner
Home Financials are based on the most recent Mortgage that was taken out on this home.Purchase Details
Home Financials for this Owner
Home Financials are based on the most recent Mortgage that was taken out on this home.Purchase Details
Similar Homes in Aurora, OH
Home Values in the Area
Average Home Value in this Area
Purchase History
| Date | Type | Sale Price | Title Company |
|---|---|---|---|
| Fiduciary Deed | $416,000 | Infinity Title | |
| Warranty Deed | $429,900 | American Title | |
| Warranty Deed | $284,900 | Ohio Real Title | |
| Limited Warranty Deed | $263,449 | Millennium Title | |
| Limited Warranty Deed | $157,200 | Attorney |
Mortgage History
| Date | Status | Loan Amount | Loan Type |
|---|---|---|---|
| Open | $395,200 | New Conventional | |
| Previous Owner | $242,165 | New Conventional | |
| Previous Owner | $213,000 | Adjustable Rate Mortgage/ARM | |
| Previous Owner | $210,700 | Purchase Money Mortgage |
Property History
| Date | Event | Price | Change | Sq Ft Price |
|---|---|---|---|---|
| 01/22/2025 01/22/25 | Sold | $416,000 | -2.1% | $210 / Sq Ft |
| 12/05/2024 12/05/24 | Pending | -- | -- | -- |
| 11/21/2024 11/21/24 | Price Changed | $424,900 | -2.3% | $215 / Sq Ft |
| 11/14/2024 11/14/24 | For Sale | $435,000 | +4.6% | $220 / Sq Ft |
| 11/12/2024 11/12/24 | Off Market | $416,000 | -- | -- |
| 11/01/2024 11/01/24 | For Sale | $435,000 | +1.2% | $220 / Sq Ft |
| 10/30/2024 10/30/24 | Sold | $429,900 | 0.0% | $217 / Sq Ft |
| 07/01/2024 07/01/24 | Pending | -- | -- | -- |
| 06/27/2024 06/27/24 | For Sale | $429,900 | +50.9% | $217 / Sq Ft |
| 06/28/2016 06/28/16 | Sold | $284,900 | -0.7% | $144 / Sq Ft |
| 06/23/2016 06/23/16 | Pending | -- | -- | -- |
| 04/16/2016 04/16/16 | For Sale | $287,000 | -- | $145 / Sq Ft |
Tax History Compared to Growth
Tax History
| Year | Tax Paid | Tax Assessment Tax Assessment Total Assessment is a certain percentage of the fair market value that is determined by local assessors to be the total taxable value of land and additions on the property. | Land | Improvement |
|---|---|---|---|---|
| 2025 | $7,050 | $122,112 | $23,772 | $98,340 |
| 2024 | $7,050 | $122,112 | $23,772 | $98,340 |
| 2023 | $7,050 | $122,112 | $23,772 | $98,340 |
| 2022 | $5,291 | $95,400 | $18,571 | $76,829 |
| 2021 | $5,317 | $95,400 | $18,571 | $76,829 |
| 2020 | $5,503 | $95,400 | $18,570 | $76,830 |
| 2019 | $5,129 | $85,960 | $16,780 | $69,180 |
| 2018 | $5,057 | $85,960 | $16,780 | $69,180 |
| 2017 | $5,124 | $85,960 | $16,780 | $69,180 |
| 2016 | $4,995 | $85,960 | $16,780 | $69,180 |
| 2015 | $5,124 | $85,960 | $16,780 | $69,180 |
| 2014 | $5,207 | $85,960 | $16,780 | $69,180 |
| 2013 | $5,312 | $87,530 | $17,670 | $69,860 |
Agents Affiliated with this Home
-
Ricardo Simonelli

Seller's Agent in 2025
Ricardo Simonelli
Keller Williams Chervenic Rlty
(440) 552-6959
7 in this area
555 Total Sales
-
Jason Lewandowski

Seller Co-Listing Agent in 2025
Jason Lewandowski
Keller Williams Chervenic Rlty
(330) 608-0949
4 in this area
61 Total Sales
-
Amanda Pohlman

Buyer's Agent in 2025
Amanda Pohlman
Keller Williams Living
(216) 526-8302
6 in this area
1,024 Total Sales
-
Gregg Wasilko

Seller's Agent in 2024
Gregg Wasilko
Howard Hanna
(440) 521-1757
2 in this area
1,489 Total Sales
-
K
Seller's Agent in 2016
Kim Smith
Deleted Agent
-
Allie Carr

Buyer's Agent in 2016
Allie Carr
Berkshire Hathaway HomeServices Professional Realty
(216) 952-8884
369 Total Sales
Map
Source: MLS Now
MLS Number: 5081895
APN: 65-00658
- 3660 Ivy Ct
- 10496 Florida St
- 10882 Crossings Dr
- 10541 Maryland St
- 10247 Smugglers Cove
- 10188 Anchorage Cove
- Lot 1 California (Lot 1) St
- 10707 Crossings Dr
- 3827 Nautilus Trail
- 10586 California St
- 3628 Nautilus Trail
- 3806 Commodore Cove W Unit 51
- 10219 Spinnaker Run
- 1170 Moneta Ave
- 1185 Lake Ave
- 10421 Tolland Dr
- 10072 N Surfside Cir
- 10455 Joyce Ct
- 2977 Pirates Cove
- 1081 Lake Ave






