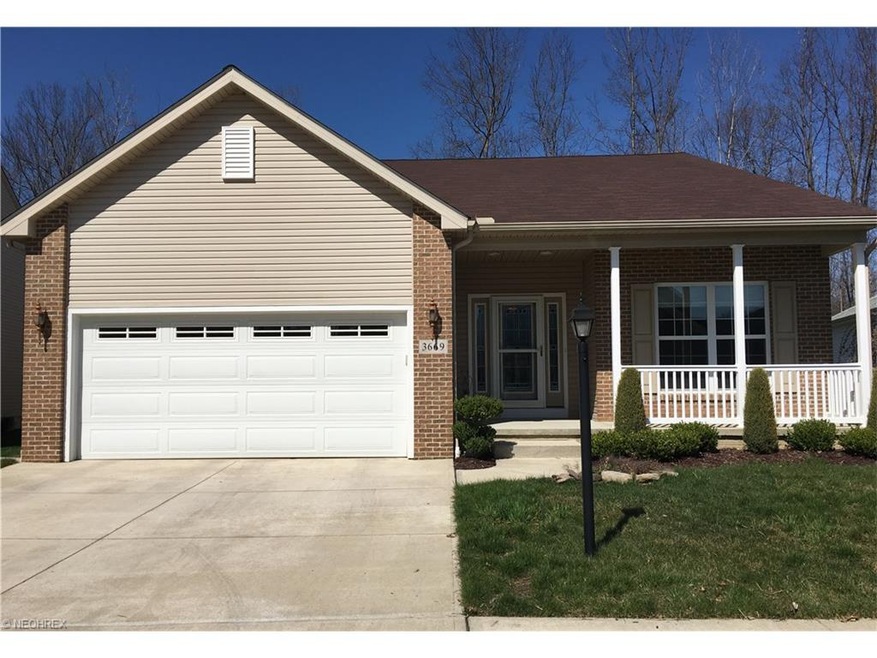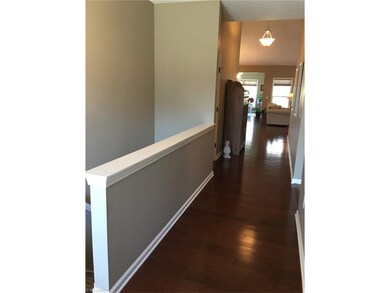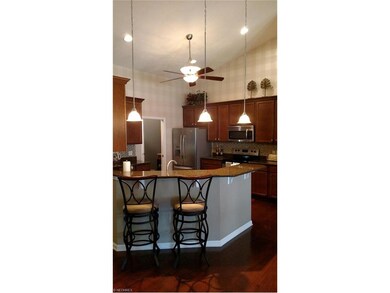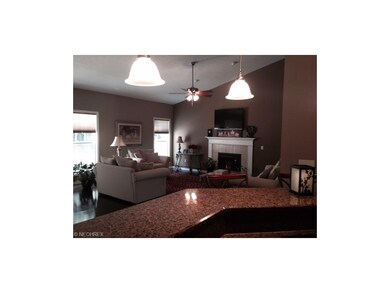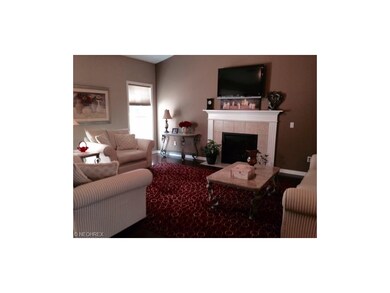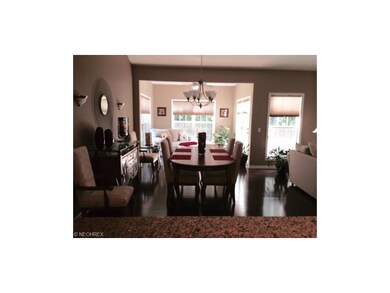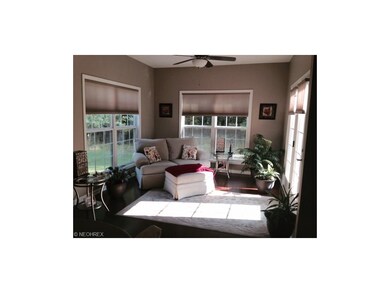
3669 Firethorn Dr Aurora, OH 44202
Highlights
- View of Trees or Woods
- 1 Fireplace
- 2 Car Attached Garage
- Leighton Elementary School Rated A
- Porch
- Patio
About This Home
As of January 2025Spacious and Inviting! This five year young ranch style home features hardwood floors, vaulted ceilings, an abundance of lighting, ceiling fans and tailor-made cordless blinds throughout its open concept floor plan. The specially designed kitchen overlooks the great room with gas fireplace, dining room, and showcases tall cherry cabinets, glass tile backsplash, stainless appliances and granite countertops. Highlighting the master suite is double sinks, vanity, shower and large walk in closet. Enjoy the scenic view of the woodlands through the window-filled sunroom. Additional 530 sqft of finished area in the lower level boasts carpeting and custom-made built-in desks and cabinetry for a home office/media room. Unfinished lower level space is plumbed for bathroom, offers generous storage and endless potential. Garage features Nature Stone flooring. Home Warranty included! This stunning, well-maintained home cannot be duplicated at this price!
Last Agent to Sell the Property
Kim Smith
Deleted Agent License #2016000261 Listed on: 04/16/2016
Last Buyer's Agent
Berkshire Hathaway HomeServices Professional Realty License #2014001370

Home Details
Home Type
- Single Family
Est. Annual Taxes
- $5,124
Year Built
- Built in 2010
Lot Details
- 6,787 Sq Ft Lot
- Lot Dimensions are 51x116
- Southwest Facing Home
HOA Fees
- $25 Monthly HOA Fees
Home Design
- Asphalt Roof
- Vinyl Construction Material
Interior Spaces
- 1,979 Sq Ft Home
- 1-Story Property
- 1 Fireplace
- Views of Woods
- Partially Finished Basement
- Basement Fills Entire Space Under The House
- Fire and Smoke Detector
Kitchen
- Built-In Oven
- Range
- Microwave
- Dishwasher
- Disposal
Bedrooms and Bathrooms
- 3 Bedrooms
- 2 Full Bathrooms
Laundry
- Dryer
- Washer
Parking
- 2 Car Attached Garage
- Garage Door Opener
Outdoor Features
- Patio
- Porch
Utilities
- Forced Air Heating and Cooling System
- Heating System Uses Gas
Community Details
- Association fees include landscaping, property management
- Herrington Place Ph 2 Community
Listing and Financial Details
- Assessor Parcel Number 6500658
Ownership History
Purchase Details
Home Financials for this Owner
Home Financials are based on the most recent Mortgage that was taken out on this home.Purchase Details
Home Financials for this Owner
Home Financials are based on the most recent Mortgage that was taken out on this home.Purchase Details
Home Financials for this Owner
Home Financials are based on the most recent Mortgage that was taken out on this home.Purchase Details
Home Financials for this Owner
Home Financials are based on the most recent Mortgage that was taken out on this home.Purchase Details
Similar Homes in Aurora, OH
Home Values in the Area
Average Home Value in this Area
Purchase History
| Date | Type | Sale Price | Title Company |
|---|---|---|---|
| Fiduciary Deed | $416,000 | Infinity Title | |
| Warranty Deed | $429,900 | American Title | |
| Warranty Deed | $284,900 | Ohio Real Title | |
| Limited Warranty Deed | $263,449 | Millennium Title | |
| Limited Warranty Deed | $157,200 | Attorney |
Mortgage History
| Date | Status | Loan Amount | Loan Type |
|---|---|---|---|
| Open | $395,200 | New Conventional | |
| Previous Owner | $242,165 | New Conventional | |
| Previous Owner | $213,000 | Adjustable Rate Mortgage/ARM | |
| Previous Owner | $210,700 | Purchase Money Mortgage |
Property History
| Date | Event | Price | Change | Sq Ft Price |
|---|---|---|---|---|
| 01/22/2025 01/22/25 | Sold | $416,000 | -2.1% | $210 / Sq Ft |
| 12/05/2024 12/05/24 | Pending | -- | -- | -- |
| 11/21/2024 11/21/24 | Price Changed | $424,900 | -2.3% | $215 / Sq Ft |
| 11/14/2024 11/14/24 | For Sale | $435,000 | +4.6% | $220 / Sq Ft |
| 11/12/2024 11/12/24 | Off Market | $416,000 | -- | -- |
| 11/01/2024 11/01/24 | For Sale | $435,000 | +1.2% | $220 / Sq Ft |
| 10/30/2024 10/30/24 | Sold | $429,900 | 0.0% | $217 / Sq Ft |
| 07/01/2024 07/01/24 | Pending | -- | -- | -- |
| 06/27/2024 06/27/24 | For Sale | $429,900 | +50.9% | $217 / Sq Ft |
| 06/28/2016 06/28/16 | Sold | $284,900 | -0.7% | $144 / Sq Ft |
| 06/23/2016 06/23/16 | Pending | -- | -- | -- |
| 04/16/2016 04/16/16 | For Sale | $287,000 | -- | $145 / Sq Ft |
Tax History Compared to Growth
Tax History
| Year | Tax Paid | Tax Assessment Tax Assessment Total Assessment is a certain percentage of the fair market value that is determined by local assessors to be the total taxable value of land and additions on the property. | Land | Improvement |
|---|---|---|---|---|
| 2025 | $7,050 | $122,112 | $23,772 | $98,340 |
| 2024 | $7,050 | $122,112 | $23,772 | $98,340 |
| 2023 | $7,050 | $122,112 | $23,772 | $98,340 |
| 2022 | $5,291 | $95,400 | $18,571 | $76,829 |
| 2021 | $5,317 | $95,400 | $18,571 | $76,829 |
| 2020 | $5,503 | $95,400 | $18,570 | $76,830 |
| 2019 | $5,129 | $85,960 | $16,780 | $69,180 |
| 2018 | $5,057 | $85,960 | $16,780 | $69,180 |
| 2017 | $5,124 | $85,960 | $16,780 | $69,180 |
| 2016 | $4,995 | $85,960 | $16,780 | $69,180 |
| 2015 | $5,124 | $85,960 | $16,780 | $69,180 |
| 2014 | $5,207 | $85,960 | $16,780 | $69,180 |
| 2013 | $5,312 | $87,530 | $17,670 | $69,860 |
Agents Affiliated with this Home
-
Ricardo Simonelli

Seller's Agent in 2025
Ricardo Simonelli
Keller Williams Chervenic Rlty
(440) 552-6959
7 in this area
555 Total Sales
-
Jason Lewandowski

Seller Co-Listing Agent in 2025
Jason Lewandowski
Keller Williams Chervenic Rlty
(330) 608-0949
4 in this area
61 Total Sales
-
Amanda Pohlman

Buyer's Agent in 2025
Amanda Pohlman
Keller Williams Living
(216) 526-8302
6 in this area
1,024 Total Sales
-
Gregg Wasilko

Seller's Agent in 2024
Gregg Wasilko
Howard Hanna
(440) 521-1757
2 in this area
1,489 Total Sales
-
K
Seller's Agent in 2016
Kim Smith
Deleted Agent
-
Allie Carr

Buyer's Agent in 2016
Allie Carr
Berkshire Hathaway HomeServices Professional Realty
(216) 952-8884
369 Total Sales
Map
Source: MLS Now
MLS Number: 3799477
APN: 65-00658
- 3660 Ivy Ct
- 10496 Florida St
- 10882 Crossings Dr
- 10541 Maryland St
- 10247 Smugglers Cove
- 10188 Anchorage Cove
- Lot 1 California (Lot 1) St
- 10707 Crossings Dr
- 3827 Nautilus Trail
- 10586 California St
- 3628 Nautilus Trail
- 3806 Commodore Cove W Unit 51
- 10219 Spinnaker Run
- 1170 Moneta Ave
- 1185 Lake Ave
- 10421 Tolland Dr
- 10072 N Surfside Cir
- 10455 Joyce Ct
- 2977 Pirates Cove
- 1081 Lake Ave
