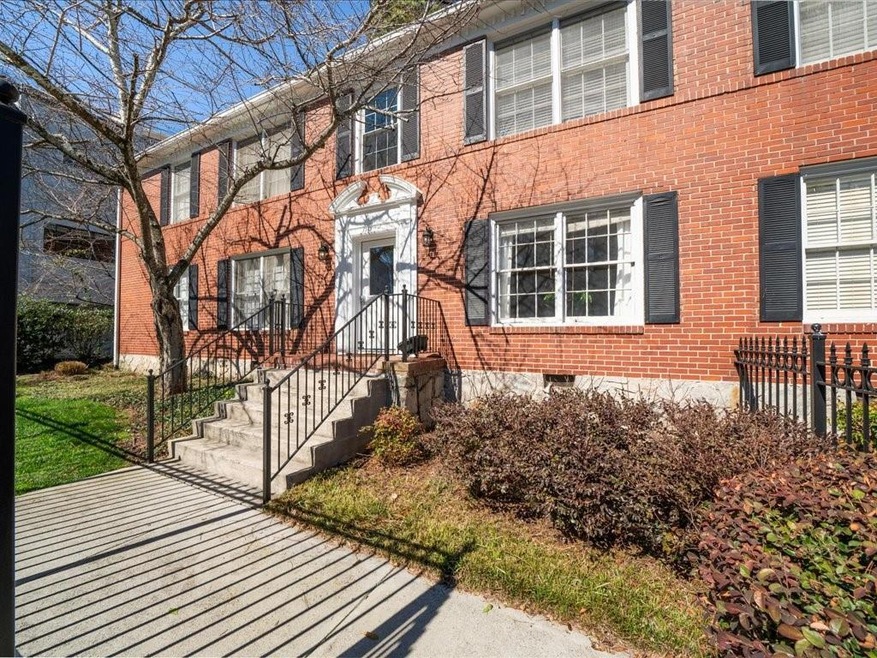Tucked away in a gated community on the border of Buckhead and Brookhaven, this top-floor Peachtree Orleans residence offers both privacy and convenience. Natural light floods every room, creating a bright and welcoming atmosphere. The living and dining areas flow seamlessly together, featuring beautiful hardwood floors. The white kitchen is both stylish and functional, with stone countertops, white cabinetry, a subway tile backsplash, a breakfast nook, and neutral paint tones throughout. For added convenience, a second entry off the kitchen makes grocery deliveries a breeze.
The spacious primary suite is a serene retreat, showcasing crown molding and hardwood floors. The en suite bathroom features a combination bathtub and shower with classic white tile and a vanity offering extra storage.
Residents of Peachtree Orleans enjoy a range of amenities, including a refreshing pool, a pet area, a grill station, and an on-site storage unit. Located just moments from restaurants, shopping, the Brookhaven MARTA station, and GA-400, this charming condo won’t last long!

