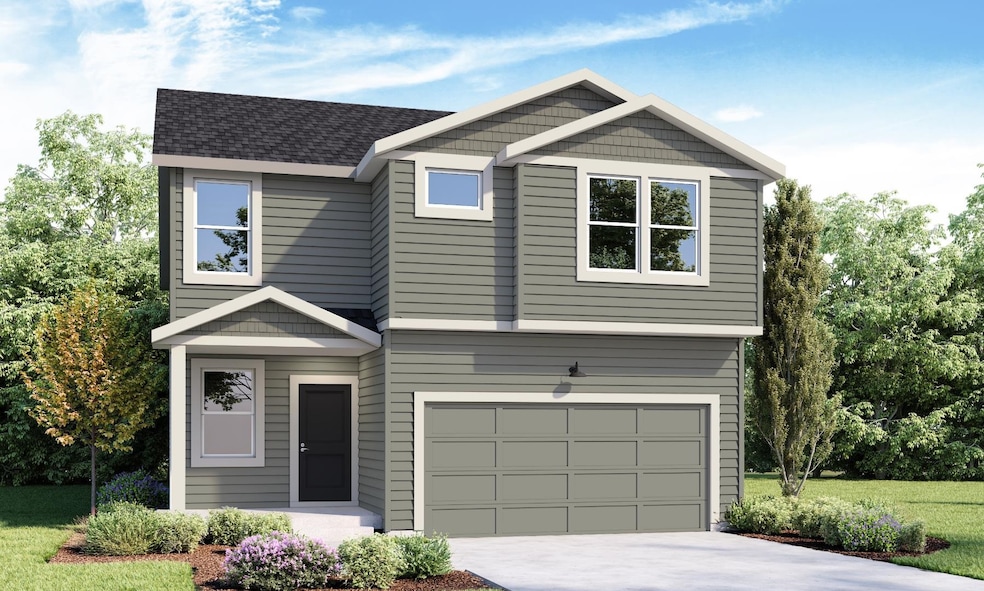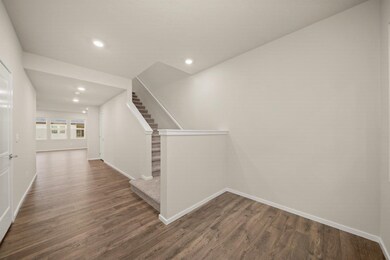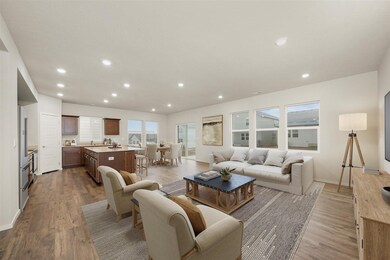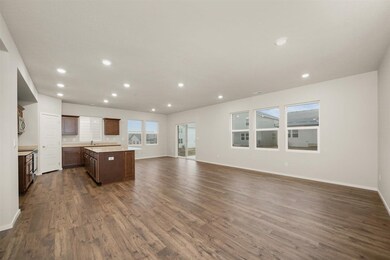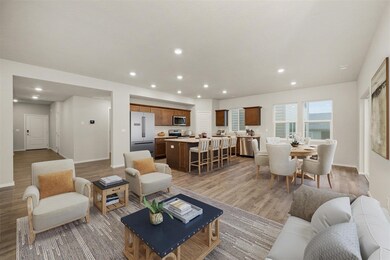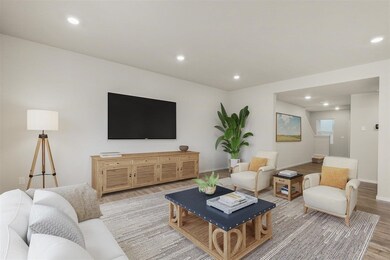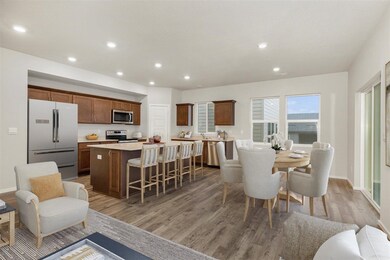
3669 S Keller Ln Spokane, WA 99206
Chester NeighborhoodEstimated payment $3,018/month
Highlights
- New Construction
- Solid Surface Countertops
- Kitchen Island
- Craftsman Architecture
- 2 Car Attached Garage
- Forced Air Heating System
About This Home
Presenting D.R. Horton's Bridgewater plan! The wide entry welcomes you as you step into the home, and directly into open concept living. Your inner foodie will be thrilled to cook and entertain in the stylish kitchen with oversize island, ample cabinets, excellent workspace, low maintenance quartz countertops with walk in pantry, and includes a stainless-steel electric range, microwave, and dishwasher. Cozy it up in the spacious living room, surrounded by windows flooding the home with natural light. Desirable main level bedroom and three-quarter bath is perfect for guests. Upstairs, you'll find the impressive primary suite, complete with a generous walk-in closet and a luxurious en suite bathroom featuring dual vanities. Three additional bedrooms provide ample space and share a well-appointed second bathroom. The conveniently located upstairs laundry room makes everyday chores a breeze. The community features trails, green spaces, a pickleball court, and a basketball court.
Home Details
Home Type
- Single Family
Est. Annual Taxes
- $1,014
Year Built
- Built in 2024 | New Construction
Lot Details
- 4,200 Sq Ft Lot
HOA Fees
- $50 Monthly HOA Fees
Parking
- 2 Car Attached Garage
Home Design
- Craftsman Architecture
Interior Spaces
- 2,770 Sq Ft Home
- 2-Story Property
Kitchen
- Free-Standing Range
- Microwave
- Dishwasher
- Kitchen Island
- Solid Surface Countertops
- Disposal
Bedrooms and Bathrooms
- 5 Bedrooms
- 3 Bathrooms
Utilities
- Forced Air Heating System
- Heat Pump System
Community Details
- Built by D.R. Horton
- Elk Meadows Estates Subdivision
Listing and Financial Details
- Assessor Parcel Number 45341.2895
Map
Home Values in the Area
Average Home Value in this Area
Tax History
| Year | Tax Paid | Tax Assessment Tax Assessment Total Assessment is a certain percentage of the fair market value that is determined by local assessors to be the total taxable value of land and additions on the property. | Land | Improvement |
|---|---|---|---|---|
| 2024 | $1,014 | $95,000 | $95,000 | -- |
| 2023 | $136 | $80,000 | $80,000 | $0 |
| 2022 | $0 | $13,150 | $13,150 | $0 |
Property History
| Date | Event | Price | Change | Sq Ft Price |
|---|---|---|---|---|
| 03/24/2025 03/24/25 | Pending | -- | -- | -- |
| 03/12/2025 03/12/25 | For Sale | $519,995 | -- | $188 / Sq Ft |
Similar Homes in Spokane, WA
Source: Spokane Association of REALTORS®
MLS Number: 202513091
APN: 45341.2895
- 3681 S Keller Ln
- 3656 S Keller Ln
- 3657 S Keller Ln
- 3645 S Keller Ln
- 3644 S Keller Ln
- 3668 S Keller Ln
- 3680 S Keller Ln
- 3690 S Keller Ln
- 3630 S Keller Ln
- 3735 S Keller Ln
- 3704 S Keller Ln
- 3616 S Keller Ln
- 3582 S Keller Ln
- 3569 S Keller Ln
- 3554 S Keller Ln
- 3757 S Keller Ln
- 3543 S Keller Ln
- 3869 S Wapiti Ln
- 3893 S Wapiti Ln
- 3983 S Wapiti Ln
