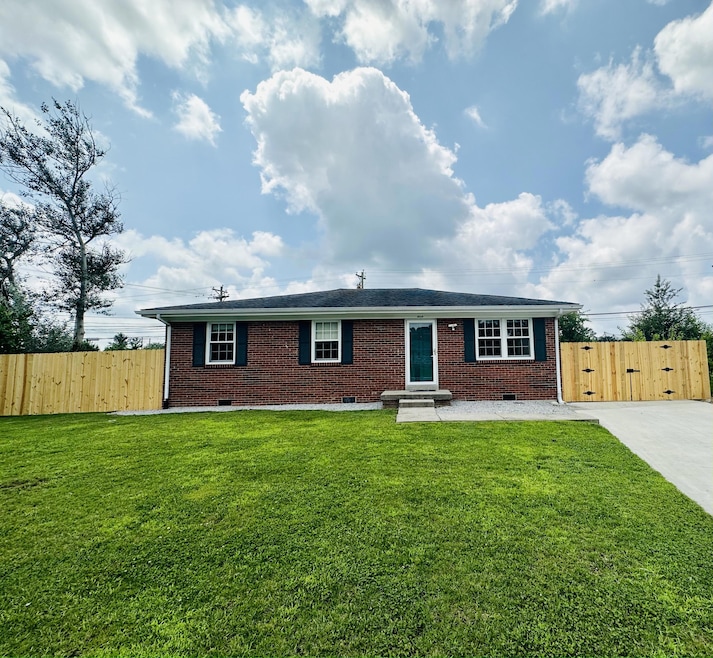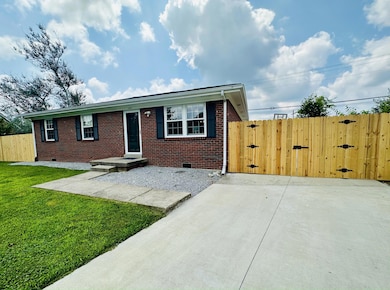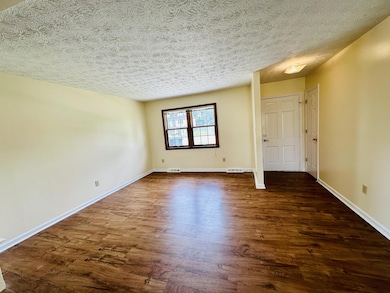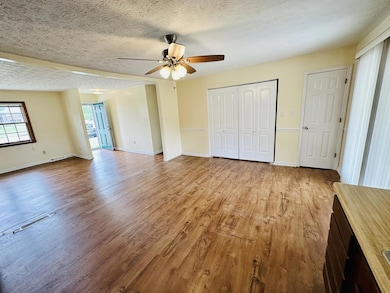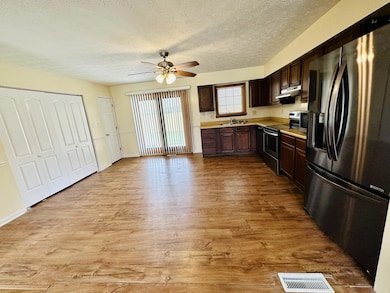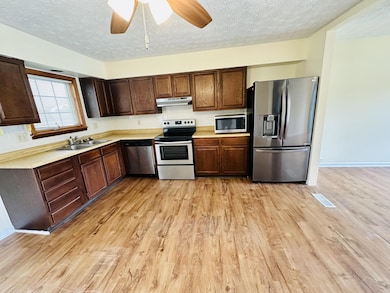
3669 Sundart Dr Lexington, KY 40517
Southeastern Hills NeighborhoodHighlights
- Ranch Style House
- Eat-In Kitchen
- Cooling Available
- Attic
- Brick Veneer
- Patio
About This Home
Introducing a stunning all-brick ranch-style home with three bedrooms, two full bathrooms, and many desirable features. This residence boasts hardwood flooring throughout, creating an inviting and stylish living space. The kitchen is a standout feature, complete with modern stainless steel appliances that add a sleek touch. The abundance of cabinet space ensures ample storage for all your culinary needs. Step outside to discover the covered patio, a perfect setting for entertaining guests. Call Today To View!
Listing Agent
Commonwealth Real Estate Professionals License #251195 Listed on: 05/30/2025
Home Details
Home Type
- Single Family
Est. Annual Taxes
- $1,767
Year Built
- Built in 1978
Lot Details
- 8,276 Sq Ft Lot
- Privacy Fence
- Wood Fence
- Wire Fence
Home Design
- Ranch Style House
- Brick Veneer
- Block Foundation
- Dimensional Roof
Interior Spaces
- 1,160 Sq Ft Home
- Ceiling Fan
- Blinds
- Window Screens
- Living Room
- Vinyl Flooring
- Crawl Space
- Washer and Electric Dryer Hookup
- Attic
Kitchen
- Eat-In Kitchen
- Oven or Range
- Dishwasher
- Disposal
Bedrooms and Bathrooms
- 3 Bedrooms
- 2 Full Bathrooms
Parking
- Driveway
- Off-Street Parking
Outdoor Features
- Patio
Schools
- Tates Creek Elementary And Middle School
- Not Applicable Middle School
- Tates Creek High School
Utilities
- Cooling Available
- Heat Pump System
- Electric Water Heater
Listing and Financial Details
- The owner pays for rubbish
Community Details
Overview
- South Hill Subdivision
Pet Policy
- Pet Deposit $350
- Medium pets allowed
Map
About the Listing Agent

Lexington and Central / Eastern Kentucky are great places to live and work, which is why I chose to call it home. With roots in Elizabethtown KY ( Hardin Co.), I came to Lexington in 2018 and fell in Love! Real estate is a passion of mine, and with my background in management, it is easy to see why many families in 2019 called me for help buying and selling. I have been a part of the Commonwealth Real Estate Professionals family for 2 years, but I’m not just passionate about helping families
Quanisha's Other Listings
Source: ImagineMLS (Bluegrass REALTORS®)
MLS Number: 25011352
APN: 10003508
- 3408 Promenade Dr
- 3453 Colonnade Dr
- 3617 Sundart Dr
- 3745 Sundart Dr
- 1621 Claywood Ct
- 3604 Bilorete Ct
- 1352 Deer Lake Cir
- 1574 Summerhill Dr
- 3848 Sundart Dr
- 1316 Jannelle Ct
- 1609 Magna Oak Dr
- 1629 Brentmoor Dr
- 1330 Centre
- 3409 Woodspring Dr
- 1350 Dix Dr Unit A & B
- 3813 Rapid Run Dr
- 1209 Venetian Cir
- 3325 Carriage Ln
- 2212 Cascade Way
- 3593 Olympia Rd
