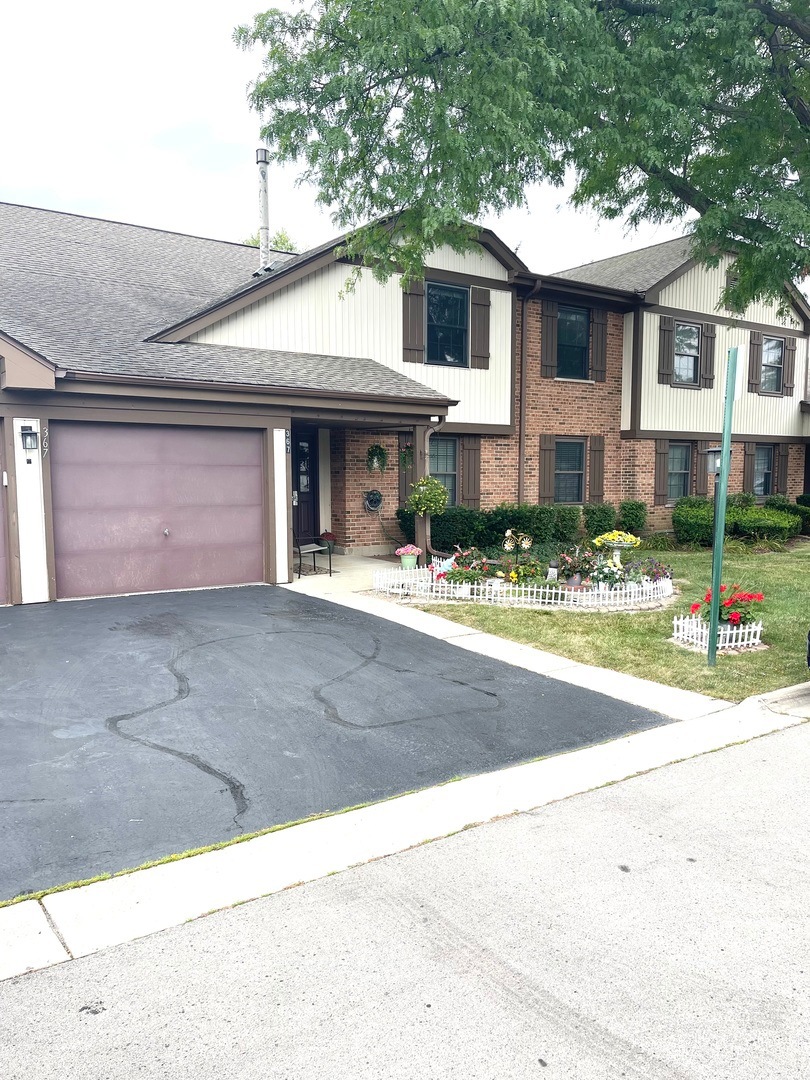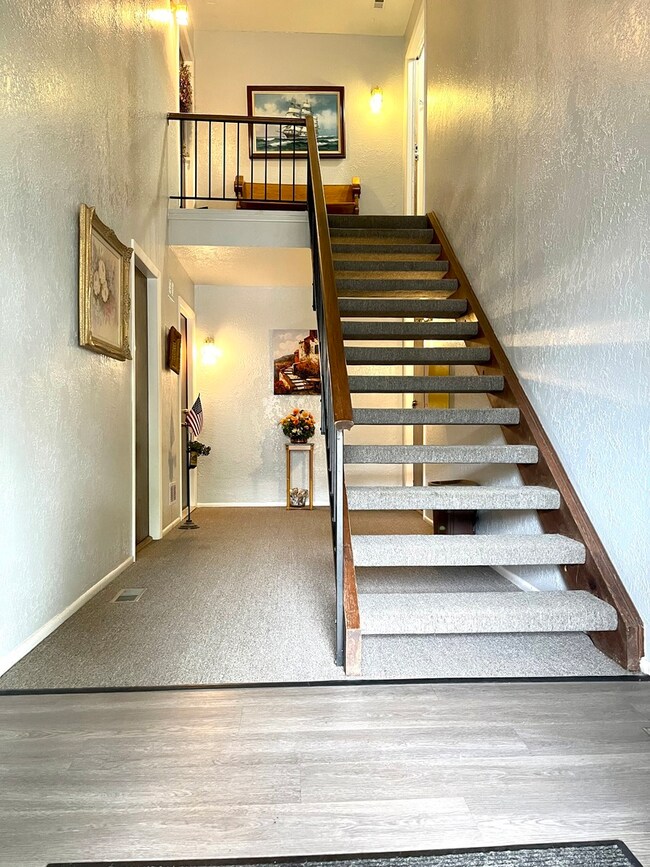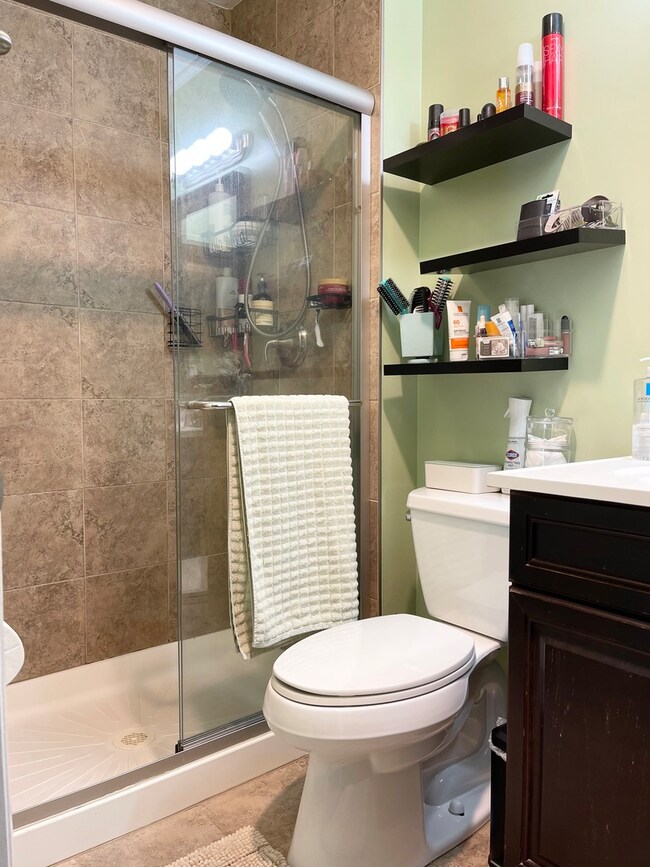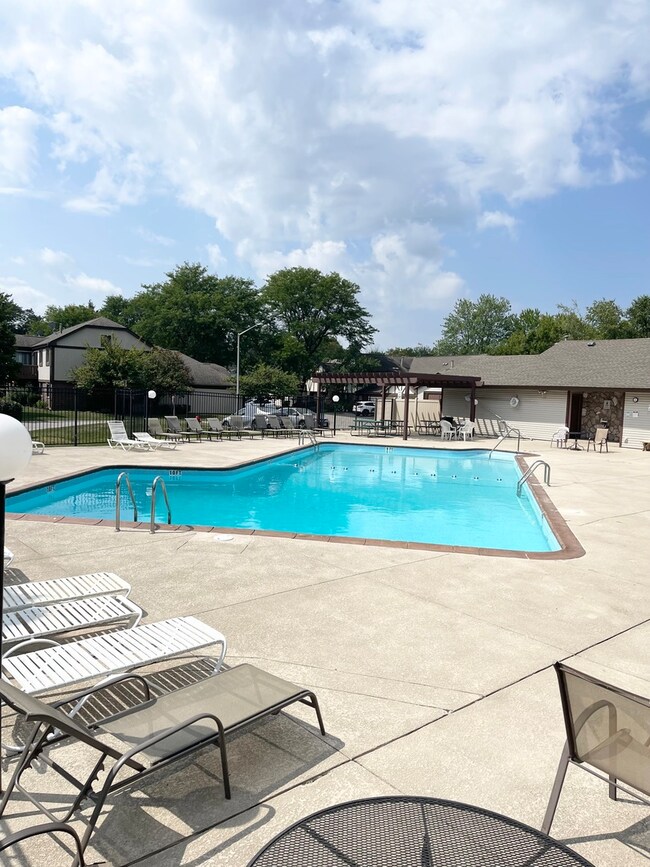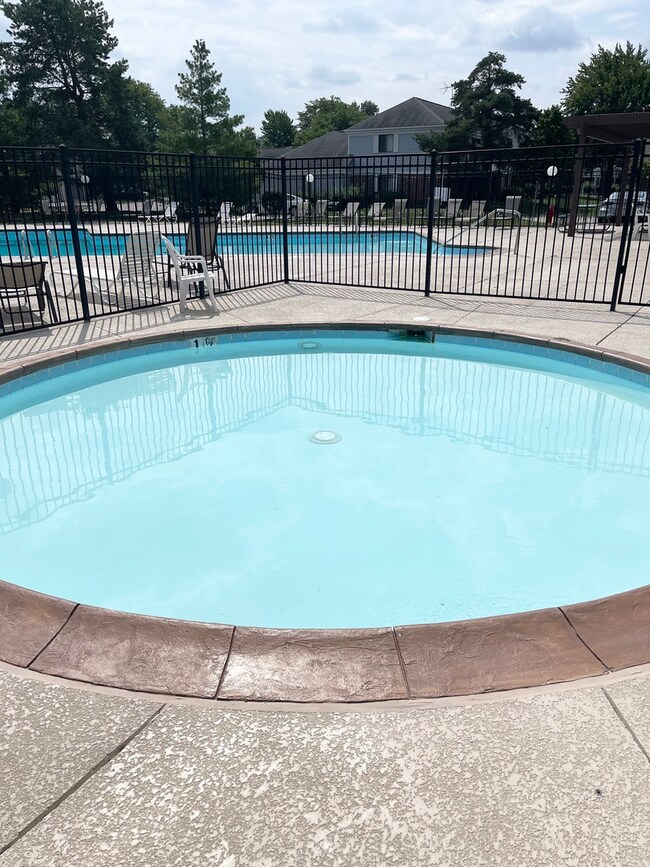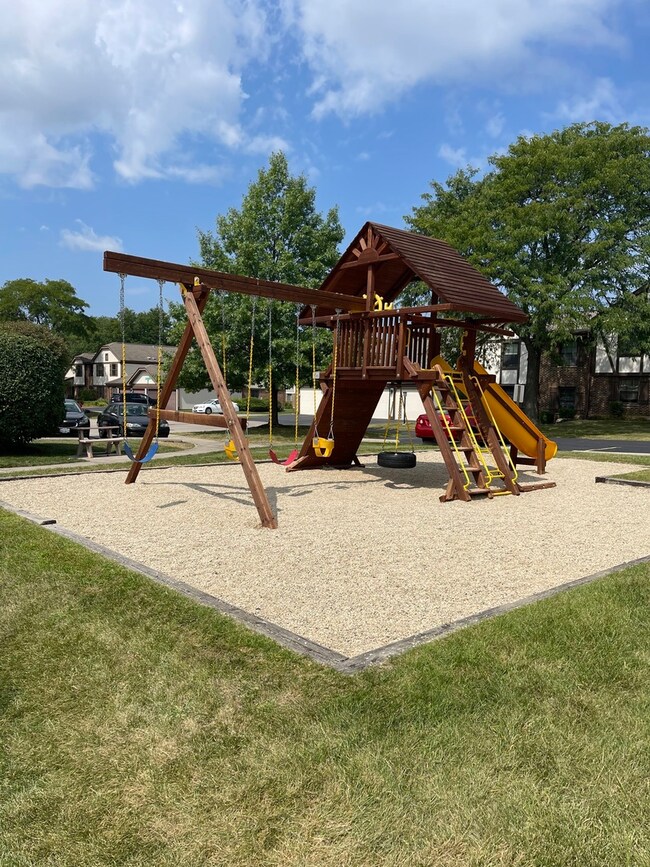
367 Greystone Ct Unit B2 Schaumburg, IL 60193
East Schaumburg NeighborhoodHighlights
- In Ground Pool
- Lock-and-Leave Community
- Balcony
- Michael Collins Elementary School Rated A-
- Party Room
- 1 Car Attached Garage
About This Home
As of October 2023Very well maintained 2 bedroom 2 bathroom Condo in Lexington Green 2. 42"Shaker cabinets , quartz counter top & SS appliances.Easy access to Interstate and shopping.Lots of natural light with an East and West exposure. Very low Association fees,$118/mo. Unit comes with an attached garage space and one additional parking space in front of the garage, in unit washer and dryer , close to Woodfield Mall & restaurants , excellent school district, guest parking just across the street with plenty of off street parking. Easy access to the Association's swimming pool and park. All the furniture included in the asking price including the balcony grill and furniture + 3 flat screen TV'S. Need three hour notice for showing.
Last Buyer's Agent
Dan Bergman
Redfin Corporation License #475157601

Property Details
Home Type
- Condominium
Est. Annual Taxes
- $3,580
Year Built
- Built in 1982
HOA Fees
- $118 Monthly HOA Fees
Parking
- 1 Car Attached Garage
- Garage ceiling height seven feet or more
- Garage Transmitter
- Garage Door Opener
- Driveway
- Parking Included in Price
Home Design
- Villa
- Slab Foundation
- Asphalt Roof
- Concrete Perimeter Foundation
Interior Spaces
- 1,100 Sq Ft Home
- 2-Story Property
Kitchen
- Range
- Microwave
- Dishwasher
Bedrooms and Bathrooms
- 2 Bedrooms
- 2 Potential Bedrooms
- 2 Full Bathrooms
Laundry
- Dryer
- Washer
Outdoor Features
- In Ground Pool
- Balcony
Schools
- Fairview Elementary School
- Margaret Mead Junior High School
- J B Conant High School
Utilities
- Forced Air Heating and Cooling System
- Heating System Uses Natural Gas
- Lake Michigan Water
Listing and Financial Details
- Homeowner Tax Exemptions
Community Details
Overview
- Association fees include insurance, clubhouse, pool, exterior maintenance, lawn care, scavenger, snow removal
- 8 Units
- Dave De Fabio Association, Phone Number (847) 891-9794
- Lexington Green Ii Subdivision
- Property managed by MGD Property Specialists, LTD
- Lock-and-Leave Community
Amenities
- Common Area
- Party Room
Recreation
- Community Pool
- Park
Pet Policy
- Dogs and Cats Allowed
Security
- Resident Manager or Management On Site
Ownership History
Purchase Details
Home Financials for this Owner
Home Financials are based on the most recent Mortgage that was taken out on this home.Purchase Details
Home Financials for this Owner
Home Financials are based on the most recent Mortgage that was taken out on this home.Purchase Details
Home Financials for this Owner
Home Financials are based on the most recent Mortgage that was taken out on this home.Similar Homes in Schaumburg, IL
Home Values in the Area
Average Home Value in this Area
Purchase History
| Date | Type | Sale Price | Title Company |
|---|---|---|---|
| Warranty Deed | $265,000 | None Listed On Document | |
| Deed | $166,000 | Saturn Title Llc | |
| Warranty Deed | $115,000 | Attorneys Title Guaranty Fun |
Mortgage History
| Date | Status | Loan Amount | Loan Type |
|---|---|---|---|
| Open | $164,000 | New Conventional | |
| Closed | $198,750 | New Conventional | |
| Previous Owner | $125,500 | New Conventional | |
| Previous Owner | $132,800 | New Conventional | |
| Previous Owner | $92,000 | New Conventional |
Property History
| Date | Event | Price | Change | Sq Ft Price |
|---|---|---|---|---|
| 10/18/2023 10/18/23 | Sold | $265,000 | +6.0% | $241 / Sq Ft |
| 09/04/2023 09/04/23 | Pending | -- | -- | -- |
| 08/31/2023 08/31/23 | For Sale | $249,900 | +117.3% | $227 / Sq Ft |
| 12/02/2013 12/02/13 | Sold | $115,000 | -4.1% | -- |
| 10/14/2013 10/14/13 | Pending | -- | -- | -- |
| 10/11/2013 10/11/13 | For Sale | $119,900 | -- | -- |
Tax History Compared to Growth
Tax History
| Year | Tax Paid | Tax Assessment Tax Assessment Total Assessment is a certain percentage of the fair market value that is determined by local assessors to be the total taxable value of land and additions on the property. | Land | Improvement |
|---|---|---|---|---|
| 2024 | $4,339 | $18,806 | $4,575 | $14,231 |
| 2023 | $4,179 | $18,806 | $4,575 | $14,231 |
| 2022 | $4,179 | $18,806 | $4,575 | $14,231 |
| 2021 | $3,580 | $15,142 | $5,861 | $9,281 |
| 2020 | $3,586 | $15,142 | $5,861 | $9,281 |
| 2019 | $3,593 | $16,834 | $5,861 | $10,973 |
| 2018 | $2,462 | $11,638 | $4,932 | $6,706 |
| 2017 | $2,441 | $11,638 | $4,932 | $6,706 |
| 2016 | $2,525 | $11,638 | $4,932 | $6,706 |
| 2015 | $2,192 | $9,951 | $4,288 | $5,663 |
| 2014 | $2,184 | $9,951 | $4,288 | $5,663 |
| 2013 | $2,869 | $9,951 | $4,288 | $5,663 |
Agents Affiliated with this Home
-
Sebastian Hila

Seller's Agent in 2023
Sebastian Hila
Optimus Realty Inc
(773) 501-6845
2 in this area
35 Total Sales
-
D
Buyer's Agent in 2023
Dan Bergman
Redfin Corporation
-
R. Daniel Dixon

Seller's Agent in 2013
R. Daniel Dixon
Dixon REALTORS
(630) 915-9482
13 Total Sales
-
Dorothy Zabinski

Buyer's Agent in 2013
Dorothy Zabinski
Suburban Home Realty
(630) 742-0898
70 Total Sales
Map
Source: Midwest Real Estate Data (MRED)
MLS Number: 11874027
APN: 07-24-302-016-1004
- 1363 7 Pines Rd Unit 2A
- 1376 Seven Pines Rd Unit C2
- 369 Ferndale Ct Unit B1
- 321 Woodbury Ct Unit D2
- 1256 Plum Tree Ct Unit B2
- 1418 Seven Pines Rd Unit C2
- 371 Southbury Ct Unit B2
- 263 Buckingham Ct Unit B2
- 390 Thornhill Ct Unit D2
- 1460 7 Pines Rd Unit 2A
- 1357 Grantham Dr
- 366 Pinetree Ln Unit B1
- 314 Wildberry Ct Unit A1
- 218 Deerpath Ct Unit B2
- 1521 Whitman Ct
- 101 Bar Harbour Rd Unit 5N
- 101 Bar Harbour Rd Unit 3
- 61 Egg Harbour Ct
- 54 Egg Harbour Ct
- 15 Bar Harbour Rd Unit 4F
