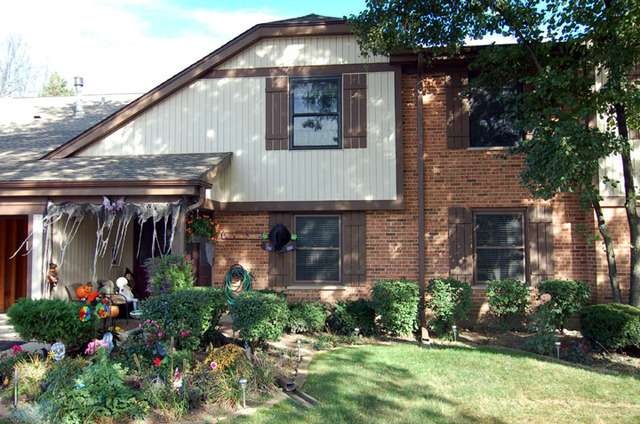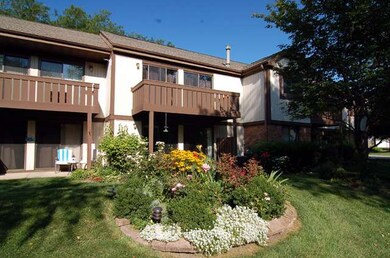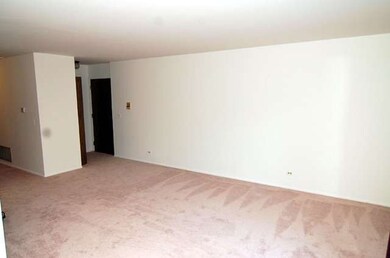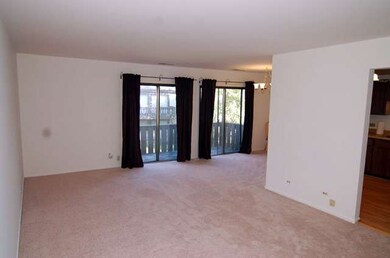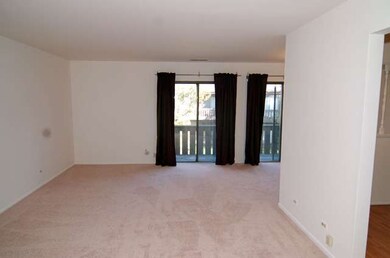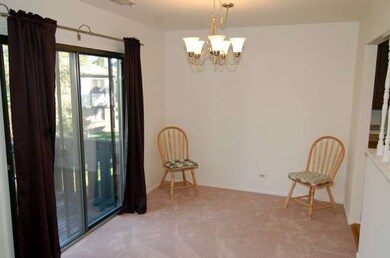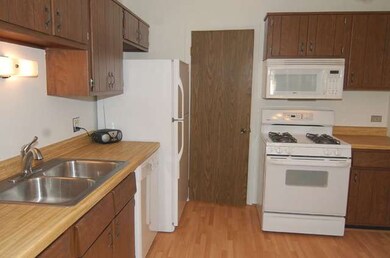
367 Greystone Ct Unit B2 Schaumburg, IL 60193
East Schaumburg NeighborhoodHighlights
- In Ground Pool
- Walk-In Pantry
- Attached Garage
- Michael Collins Elementary School Rated A-
- Balcony
- Breakfast Bar
About This Home
As of October 2023Tastefully updated Manor Home boasts new carpet and paint, remodeled baths, eat in kitchen with pantry closet, attached garage and all appliances stay! Lexington Green II offers amenities like a pool, clubhouse and playground plus you'll enjoy the tall trees and mature landscaping too. This model has bright East & West exposures, just move in and enjoy maintenance-free living!
Last Agent to Sell the Property
Dixon REALTORS License #471004456 Listed on: 10/11/2013
Property Details
Home Type
- Condominium
Est. Annual Taxes
- $4,339
Year Built
- 1982
HOA Fees
- $112 per month
Parking
- Attached Garage
- Garage ceiling height seven feet or more
- Parking Available
- Garage Transmitter
- Garage Door Opener
- Driveway
- Parking Included in Price
- Garage Is Owned
Home Design
- Brick Exterior Construction
- Slab Foundation
- Asphalt Shingled Roof
- Stucco Exterior
- Cedar
Kitchen
- Breakfast Bar
- Walk-In Pantry
- Oven or Range
- Microwave
- Dishwasher
- Disposal
Laundry
- Dryer
- Washer
Outdoor Features
- In Ground Pool
- Balcony
Utilities
- Forced Air Heating and Cooling System
- Heating System Uses Gas
- Lake Michigan Water
Additional Features
- Primary Bathroom is a Full Bathroom
- East or West Exposure
Community Details
Amenities
- Common Area
Pet Policy
- Pets Allowed
Ownership History
Purchase Details
Home Financials for this Owner
Home Financials are based on the most recent Mortgage that was taken out on this home.Purchase Details
Home Financials for this Owner
Home Financials are based on the most recent Mortgage that was taken out on this home.Purchase Details
Home Financials for this Owner
Home Financials are based on the most recent Mortgage that was taken out on this home.Similar Homes in the area
Home Values in the Area
Average Home Value in this Area
Purchase History
| Date | Type | Sale Price | Title Company |
|---|---|---|---|
| Warranty Deed | $265,000 | None Listed On Document | |
| Deed | $166,000 | Saturn Title Llc | |
| Warranty Deed | $115,000 | Attorneys Title Guaranty Fun |
Mortgage History
| Date | Status | Loan Amount | Loan Type |
|---|---|---|---|
| Open | $164,000 | New Conventional | |
| Closed | $198,750 | New Conventional | |
| Previous Owner | $125,500 | New Conventional | |
| Previous Owner | $132,800 | New Conventional | |
| Previous Owner | $92,000 | New Conventional |
Property History
| Date | Event | Price | Change | Sq Ft Price |
|---|---|---|---|---|
| 10/18/2023 10/18/23 | Sold | $265,000 | +6.0% | $241 / Sq Ft |
| 09/04/2023 09/04/23 | Pending | -- | -- | -- |
| 08/31/2023 08/31/23 | For Sale | $249,900 | +117.3% | $227 / Sq Ft |
| 12/02/2013 12/02/13 | Sold | $115,000 | -4.1% | -- |
| 10/14/2013 10/14/13 | Pending | -- | -- | -- |
| 10/11/2013 10/11/13 | For Sale | $119,900 | -- | -- |
Tax History Compared to Growth
Tax History
| Year | Tax Paid | Tax Assessment Tax Assessment Total Assessment is a certain percentage of the fair market value that is determined by local assessors to be the total taxable value of land and additions on the property. | Land | Improvement |
|---|---|---|---|---|
| 2024 | $4,339 | $18,806 | $4,575 | $14,231 |
| 2023 | $4,179 | $18,806 | $4,575 | $14,231 |
| 2022 | $4,179 | $18,806 | $4,575 | $14,231 |
| 2021 | $3,580 | $15,142 | $5,861 | $9,281 |
| 2020 | $3,586 | $15,142 | $5,861 | $9,281 |
| 2019 | $3,593 | $16,834 | $5,861 | $10,973 |
| 2018 | $2,462 | $11,638 | $4,932 | $6,706 |
| 2017 | $2,441 | $11,638 | $4,932 | $6,706 |
| 2016 | $2,525 | $11,638 | $4,932 | $6,706 |
| 2015 | $2,192 | $9,951 | $4,288 | $5,663 |
| 2014 | $2,184 | $9,951 | $4,288 | $5,663 |
| 2013 | $2,869 | $9,951 | $4,288 | $5,663 |
Agents Affiliated with this Home
-
Sebastian Hila

Seller's Agent in 2023
Sebastian Hila
Optimus Realty Inc
(773) 501-6845
2 in this area
35 Total Sales
-
D
Buyer's Agent in 2023
Dan Bergman
Redfin Corporation
-
R. Daniel Dixon

Seller's Agent in 2013
R. Daniel Dixon
Dixon REALTORS
(630) 915-9482
13 Total Sales
-
Dorothy Zabinski

Buyer's Agent in 2013
Dorothy Zabinski
Suburban Home Realty
(630) 742-0898
69 Total Sales
Map
Source: Midwest Real Estate Data (MRED)
MLS Number: MRD08465459
APN: 07-24-302-016-1004
- 1363 7 Pines Rd Unit 2A
- 1376 Seven Pines Rd Unit C2
- 369 Ferndale Ct Unit B1
- 321 Woodbury Ct Unit D2
- 1256 Plum Tree Ct Unit B2
- 1418 Seven Pines Rd Unit C2
- 371 Southbury Ct Unit B2
- 368 Southbury Ct Unit B1
- 390 Thornhill Ct Unit D2
- 1460 7 Pines Rd Unit 2A
- 1357 Grantham Dr
- 366 Pinetree Ln Unit B1
- 314 Wildberry Ct Unit A1
- 218 Deerpath Ct Unit B2
- 1521 Whitman Ct
- 101 Bar Harbour Rd Unit 5N
- 101 Bar Harbour Rd Unit 3
- 61 Egg Harbour Ct
- 54 Egg Harbour Ct
- 15 Bar Harbour Rd Unit 4F
