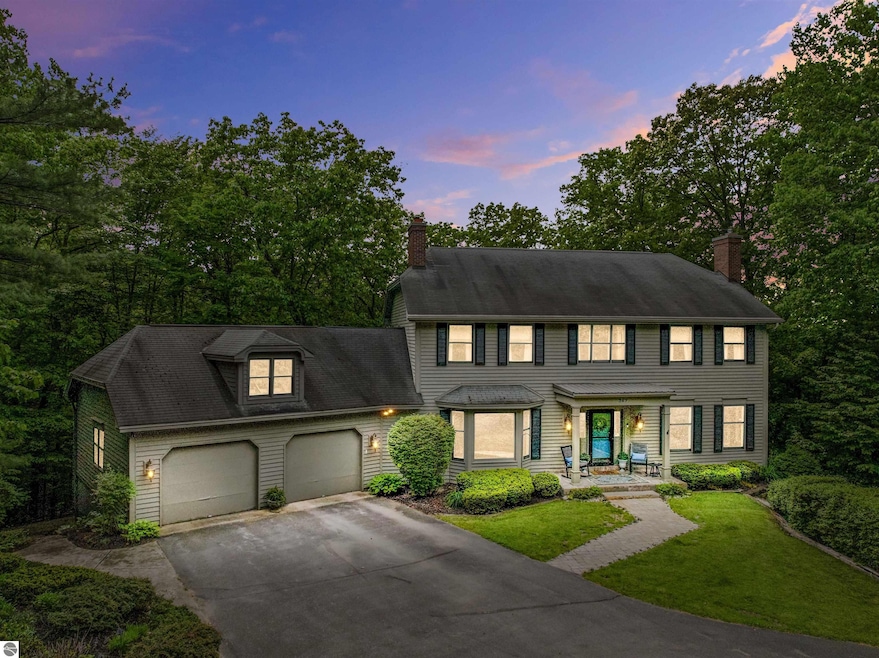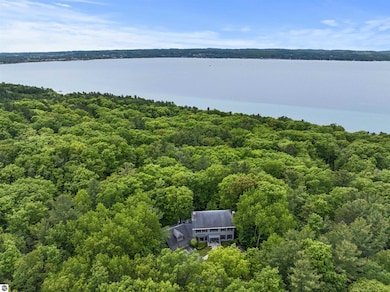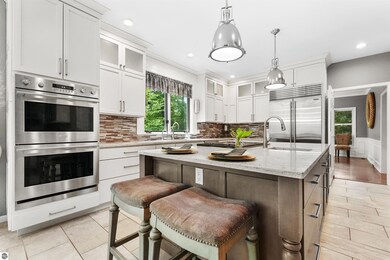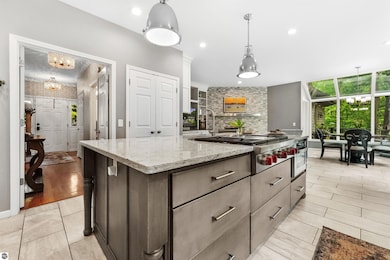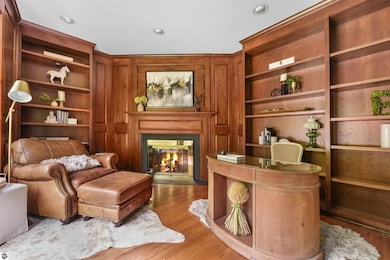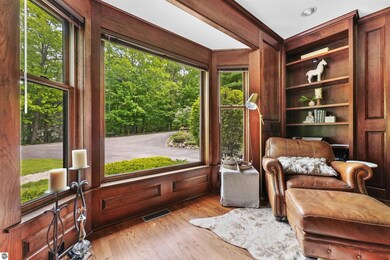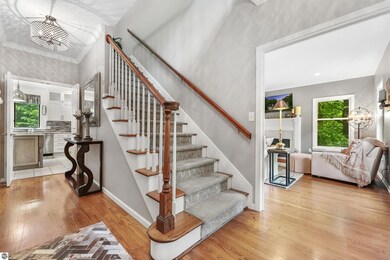
367 Kidder Dr Traverse City, MI 49686
Old Mission Peninsula NeighborhoodHighlights
- RV or Boat Parking
- 1.62 Acre Lot
- Deck
- Central High School Rated A-
- Colonial Architecture
- Seasonal View
About This Home
As of July 2024Welcome to your dream home on Old Mission Peninsula. Located at the end of a tranquil private drive in the distinguished Logan Hills neighborhood. This exquisite residence has 4085 finished square feet of meticulously crafted living space, perfectly situated on a sprawling 1.62-acre lot with breathtaking seasonal views of West Grand Traverse Bay. As you step inside, you're greeted by the warmth of hardwood floors leading you through an inviting foyer into the heart of the home. The main level features a stunning gourmet kitchen, complete with top-of-the-line appliances, custom cabinetry, and a center island, making it a chef's delight. Adjacent is a formal dining room, ideal for hosting memorable gatherings and intimate dinners alike. Relax and unwind in one of three elegant firelit living areas, each offering its own unique ambiance and charm. Whether you're enjoying a quiet evening curled up with a book or entertaining guests, these cozy spaces provide the perfect backdrop for every occasion.The main level also boasts a private office, providing a serene retreat for work or study, while three spacious bedrooms each offer their own private ensuite bathroom, ensuring comfort and convenience for everyone in the household. For additional living space, the full finished lower level features a walkout, providing seamless access to the lush outdoors. Here, you'll find a fourth bedroom, with a full bathroom, perfect for guests or as a secluded sanctuary. Outside, the expansive yard offers endless possibilities for outdoor enjoyment, from tranquil mornings sipping coffee on the composite rear deck to lively gatherings under the stars. Your opportunity to experience luxury living at its finest in this remarkable home with its unmatched blend of elegance, comfort, and privacy. Discover the lifestyle you've been dreaming of.
Last Agent to Sell the Property
CENTURY 21 Northland License #6501398129 Listed on: 06/19/2024

Home Details
Home Type
- Single Family
Est. Annual Taxes
- $9,776
Year Built
- Built in 1987
Lot Details
- 1.62 Acre Lot
- Lot Dimensions are 237x70x153x227x478x132
- Cul-De-Sac
- Property has an invisible fence for dogs
- Landscaped
- Sloped Lot
- Sprinkler System
- Wooded Lot
- The community has rules related to zoning restrictions
HOA Fees
- $108 Monthly HOA Fees
Home Design
- Colonial Architecture
- Block Foundation
- Frame Construction
- Asphalt Roof
- Wood Siding
Interior Spaces
- 4,085 Sq Ft Home
- 2-Story Property
- Bookcases
- Wood Burning Fireplace
- Gas Fireplace
- Blinds
- Mud Room
- Entrance Foyer
- Formal Dining Room
- Den
- Solarium
- Seasonal Views
Kitchen
- Breakfast Area or Nook
- Oven or Range
- Recirculated Exhaust Fan
- <<microwave>>
- Dishwasher
- Kitchen Island
- Granite Countertops
- Disposal
Bedrooms and Bathrooms
- 4 Bedrooms
- Walk-In Closet
- Granite Bathroom Countertops
Laundry
- Dryer
- Washer
Basement
- Walk-Out Basement
- Basement Fills Entire Space Under The House
- Basement Window Egress
Parking
- 2 Car Attached Garage
- Garage Door Opener
- Private Driveway
- RV or Boat Parking
Outdoor Features
- Deck
- Covered patio or porch
Schools
- Eastern Elementary School
- Traverse City East Middle School
- Central High School
Utilities
- Forced Air Heating and Cooling System
- Humidifier
- Well
- Natural Gas Water Heater
Community Details
Overview
- Association fees include snow removal
- Logan Hills Subdivision Community
Recreation
- Tennis Courts
Ownership History
Purchase Details
Home Financials for this Owner
Home Financials are based on the most recent Mortgage that was taken out on this home.Purchase Details
Home Financials for this Owner
Home Financials are based on the most recent Mortgage that was taken out on this home.Purchase Details
Home Financials for this Owner
Home Financials are based on the most recent Mortgage that was taken out on this home.Purchase Details
Purchase Details
Similar Homes in Traverse City, MI
Home Values in the Area
Average Home Value in this Area
Purchase History
| Date | Type | Sale Price | Title Company |
|---|---|---|---|
| Deed | $942,000 | -- | |
| Grant Deed | $519,500 | -- | |
| Deed | $365,000 | -- | |
| Deed | $265,000 | -- | |
| Deed | $18,000 | -- |
Property History
| Date | Event | Price | Change | Sq Ft Price |
|---|---|---|---|---|
| 07/24/2024 07/24/24 | Sold | $942,000 | -0.8% | $231 / Sq Ft |
| 07/23/2024 07/23/24 | Pending | -- | -- | -- |
| 06/19/2024 06/19/24 | For Sale | $950,000 | +82.9% | $233 / Sq Ft |
| 06/07/2017 06/07/17 | Sold | $519,500 | -13.4% | $127 / Sq Ft |
| 04/07/2017 04/07/17 | Pending | -- | -- | -- |
| 02/27/2017 02/27/17 | For Sale | $599,900 | +64.4% | $147 / Sq Ft |
| 12/27/2012 12/27/12 | Sold | $365,000 | -8.5% | $89 / Sq Ft |
| 11/15/2012 11/15/12 | Pending | -- | -- | -- |
| 04/17/2012 04/17/12 | For Sale | $399,000 | -- | $98 / Sq Ft |
Tax History Compared to Growth
Tax History
| Year | Tax Paid | Tax Assessment Tax Assessment Total Assessment is a certain percentage of the fair market value that is determined by local assessors to be the total taxable value of land and additions on the property. | Land | Improvement |
|---|---|---|---|---|
| 2025 | $9,776 | $479,300 | $0 | $0 |
| 2024 | $6,431 | $500,700 | $0 | $0 |
| 2023 | $6,153 | $313,200 | $0 | $0 |
| 2022 | $8,808 | $394,200 | $0 | $0 |
| 2021 | $8,222 | $313,200 | $0 | $0 |
| 2020 | $8,065 | $316,700 | $0 | $0 |
| 2019 | $8,107 | $314,800 | $0 | $0 |
| 2018 | $10,855 | $288,700 | $0 | $0 |
| 2017 | -- | $264,100 | $0 | $0 |
| 2016 | -- | $250,300 | $0 | $0 |
| 2014 | -- | $224,700 | $0 | $0 |
| 2012 | -- | $227,900 | $0 | $0 |
Agents Affiliated with this Home
-
Kara Emerich

Seller's Agent in 2024
Kara Emerich
CENTURY 21 Northland
(231) 218-0075
4 in this area
69 Total Sales
-
Lydia Wiley

Buyer's Agent in 2024
Lydia Wiley
@properties Christie's Int'l
(312) 882-4074
2 in this area
32 Total Sales
-
Shawn Schmidt Smith

Seller's Agent in 2017
Shawn Schmidt Smith
Coldwell Banker Schmidt Traver
(231) 499-1990
43 in this area
196 Total Sales
-
C
Seller's Agent in 2012
Charles Geer
Coldwell Banker Schmidt Traver
-
Cindy Anderson

Buyer's Agent in 2012
Cindy Anderson
Lake Homes Realty, LLC
(231) 218-5324
6 in this area
117 Total Sales
Map
Source: Northern Great Lakes REALTORS® MLS
MLS Number: 1923710
APN: 11-537-026-00
- 7211 Logan Ln
- 7016 Hilltop Ave
- 34 Mathison Rd Unit 4
- 229 Vineyard Ridge Dr Unit 45
- 227 Vineyard Ridge Dr Unit 44
- 214 Vineyard Ridge Dr Unit 41
- 207 Vineyard Ridge Dr Unit 40
- 206 Vineyard Ridge Dr Unit 39
- 193 Vineyard Ridge Dr Unit 36
- 192 Vineyard Ridge Dr Unit 35
- 185 Vineyard Ridge Dr Unit 34
- 186 Vineyard Ridge Dr Unit 33
- 180 Vineyard Ridge Dr Unit 32
- 172 Vineyard Ridge Dr Unit 30
- 168 Vineyard Ridge Dr Unit 29
- 162 Vineyard Ridge Dr Unit 28
- 163 Vineyard Ridge Dr Unit 27
- 154 Vineyard Ridge Dr Unit 26
- 133 Vineyard Ridge Dr Unit 22
- 129 Vineyard Ridge Dr Unit 20
