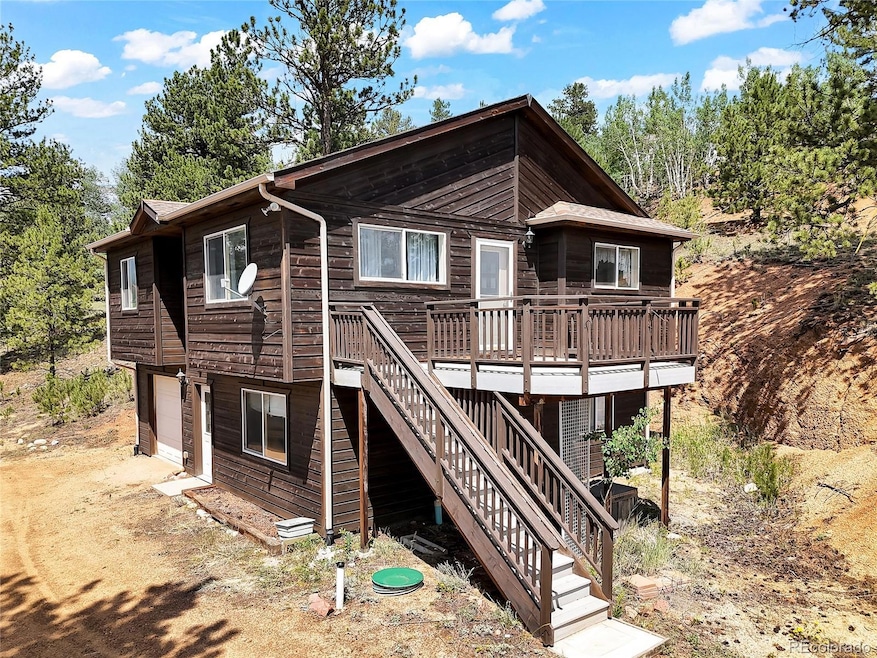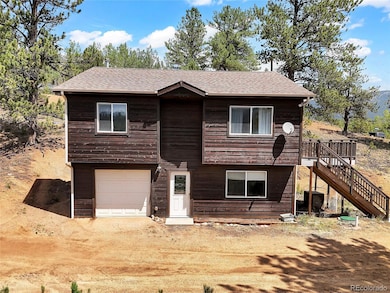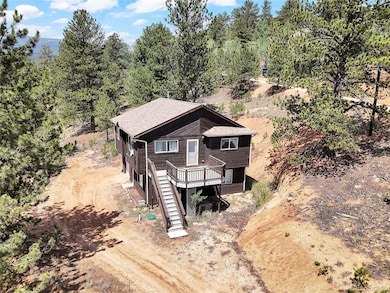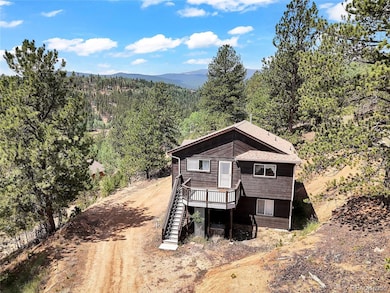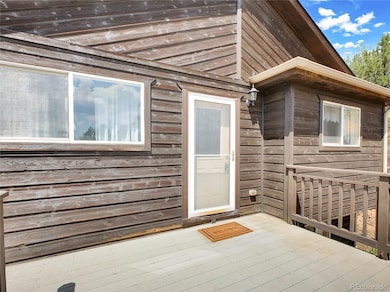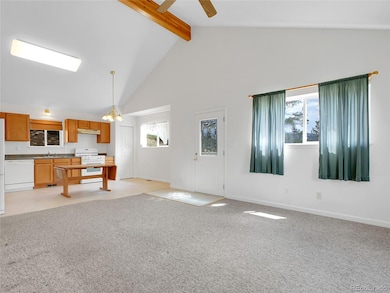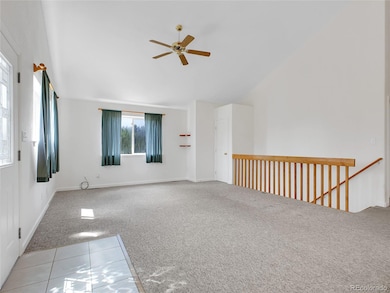367 Moore St Bailey, CO 80421
Estimated payment $2,339/month
Highlights
- Open Floorplan
- Deck
- Partially Wooded Lot
- Mountain View
- Vaulted Ceiling
- Mountain Contemporary Architecture
About This Home
Motivated Seller - Enjoy unparalleled mountain living in the quiet comfort and restful community of the Harris Park Estates. Nestled above a peaceful valley with mountain view, this two-level raised ranch-style home with 2 bedrooms, 1 bath, and an unfinished basement is the perfect design with unique opportunity to expand and build equity. With vaulted ceilings throughout every room, open floor plan, abundance of natural light, upper deck and walking distance to fishing at Mt Royal Lake, this home offers peaceful and quite life style to relax and enjoy your time along with a variety outdoor adventures. The unfinished walkout basement offers a rare opportunity to create additional living space tailored to your lifestyle, whether it's a studio, guest suite, family room, or home office the options are for you to imagine. Financing options might be available for these types of improvements or upgrades and they can be financed into the loan at the time of the purchase. Contact the listing agent for more details. The Harris Park neighborhood features fishing ponds, a horse corral, and family and community activities. Visit The Harris Park community website at www.harrisparkmetrodistrict.com for more details. Just a short distance to Hwy 285, Conifer, Bailey, Kenosha Pass and Pine Valley, and making trips to Denver is a breeze. Don't miss out and make this mountain residential home yours! Welcome Home!
Listing Agent
Brookshire Homes Realty Brokerage Email: robertlarosa@earthlink.net,303-838-0434 License #40006840 Listed on: 07/29/2025
Home Details
Home Type
- Single Family
Est. Annual Taxes
- $2,055
Year Built
- Built in 2001
Lot Details
- 0.68 Acre Lot
- Dirt Road
- South Facing Home
- Level Lot
- Partially Wooded Lot
HOA Fees
- $4 Monthly HOA Fees
Parking
- 1 Car Attached Garage
- Insulated Garage
- Dry Walled Garage
- Unpaved Parking
Property Views
- Mountain
- Meadow
Home Design
- Mountain Contemporary Architecture
- Frame Construction
- Composition Roof
- Wood Siding
- Concrete Perimeter Foundation
Interior Spaces
- 2-Story Property
- Open Floorplan
- Vaulted Ceiling
- Ceiling Fan
- Double Pane Windows
- Great Room
- Unfinished Basement
- Walk-Out Basement
Kitchen
- Convection Oven
- Microwave
- Freezer
- Dishwasher
- Laminate Countertops
- Disposal
Flooring
- Carpet
- Laminate
Bedrooms and Bathrooms
- 2 Main Level Bedrooms
- 1 Full Bathroom
Laundry
- Laundry Room
- Dryer
- Washer
Eco-Friendly Details
- Smoke Free Home
Outdoor Features
- Balcony
- Deck
- Rain Gutters
Schools
- Deer Creek Elementary School
- Fitzsimmons Middle School
- Platte Canyon High School
Utilities
- No Cooling
- Forced Air Heating System
- Heating System Uses Propane
- 220 Volts
- Propane
- Well
- Septic Tank
Community Details
- Harris Park Metropolitan Distrct Association, Phone Number (303) 816-7259
- Harris Park Subdivision
Listing and Financial Details
- Assessor Parcel Number 19916
Map
Home Values in the Area
Average Home Value in this Area
Tax History
| Year | Tax Paid | Tax Assessment Tax Assessment Total Assessment is a certain percentage of the fair market value that is determined by local assessors to be the total taxable value of land and additions on the property. | Land | Improvement |
|---|---|---|---|---|
| 2025 | $2,070 | $27,300 | $2,670 | $24,630 |
| 2024 | $2,055 | $28,950 | $2,720 | $26,230 |
| 2023 | $2,055 | $28,950 | $2,720 | $26,230 |
| 2022 | $1,518 | $20,205 | $967 | $19,238 |
| 2021 | $1,514 | $20,780 | $990 | $19,790 |
| 2020 | $1,231 | $16,330 | $640 | $15,690 |
| 2019 | $1,217 | $16,330 | $640 | $15,690 |
| 2018 | $1,130 | $16,330 | $640 | $15,690 |
| 2017 | $1,129 | $14,770 | $570 | $14,200 |
| 2016 | $992 | $12,930 | $740 | $12,190 |
| 2015 | $1,000 | $12,930 | $740 | $12,190 |
| 2014 | $875 | $0 | $0 | $0 |
Property History
| Date | Event | Price | List to Sale | Price per Sq Ft |
|---|---|---|---|---|
| 02/06/2026 02/06/26 | Price Changed | $420,000 | -1.2% | $432 / Sq Ft |
| 01/15/2026 01/15/26 | Price Changed | $425,000 | -1.2% | $437 / Sq Ft |
| 10/31/2025 10/31/25 | Price Changed | $430,000 | -2.3% | $442 / Sq Ft |
| 07/29/2025 07/29/25 | For Sale | $440,000 | -- | $453 / Sq Ft |
Source: REcolorado®
MLS Number: 2151517
APN: 19916
- 98 Wilkins Rd
- 172 Rogers Rd
- 261 Wilkins Rd
- 427 Wise Rd Unit 1A, 35A, 01, 02
- 426 Houston St
- 168 Wise Rd
- 125 El Lobo Ln
- 116 Neal St
- 51 Schooley Rd
- 106 Elk Dr
- 109 Wolf Rd
- 1555 Shelton Dr
- 2020 Shelton Dr
- 609 Gold Flake Terrace
- 60 Smith Rd
- 610 Gold Flake Terrace
- 114 Hall Rd
- 95 Appleby St
- 10 Bartimous Rd
- 225 Renaud Rd
- 3156 Nova Rd Unit ID1338725P
- 97 Pawnee Trail Unit Bttm of Mtn Home Pending
- 30258 Weisshorn Cir
- 9538 Fallen Rock Rd Unit ID1385734P
- 3883 Mountainside Trail
- 31250 John Wallace Rd
- 30243 Pine Crest Dr
- 1302 Colorado Blvd Unit Garden Level
- 345 Idaho St Unit 106
- 1053 Red Moon Rd
- 4 Virginia St
- 902 Rose St
- 900 Rose St
- 1901 Clear Creek Dr Unit Silver Queen Condos
- 1920 Argentine
- 752 Chimney Creek Dr Unit B
- 776 Chimney Creek Dr Unit ID1338728P
- 278 Way Station Ct
- 1559 S Lininger Dr
- 440 Powder Run Dr
Ask me questions while you tour the home.
